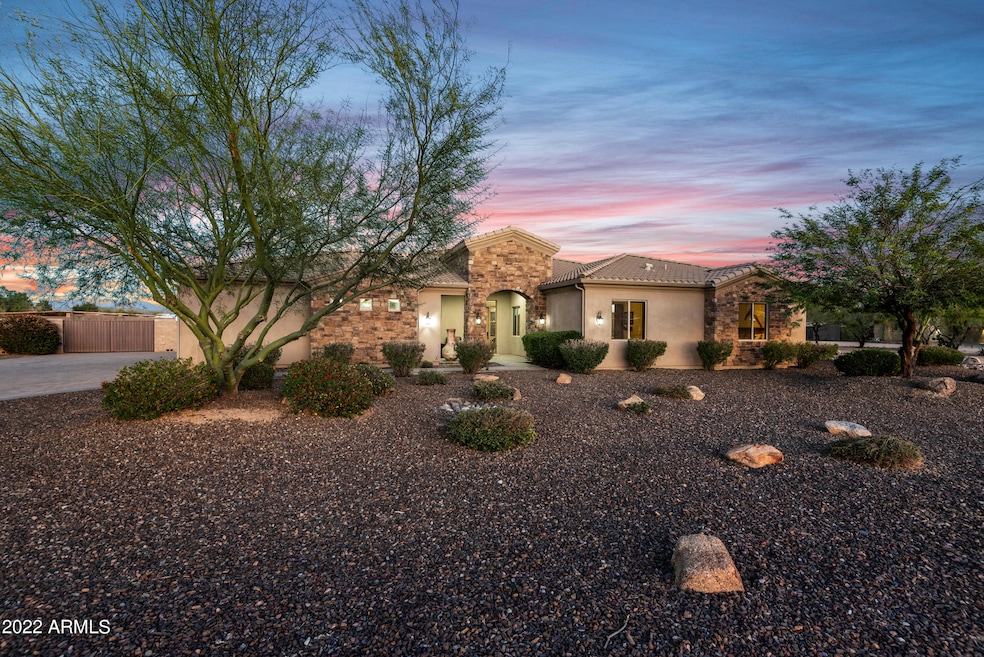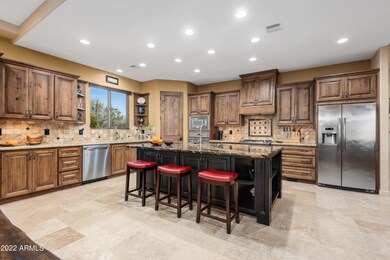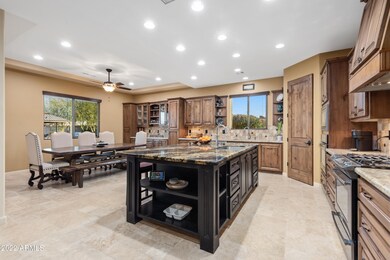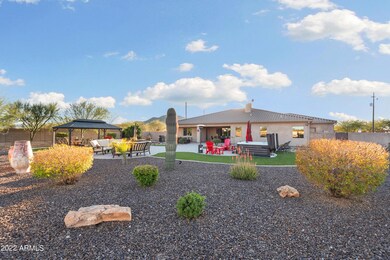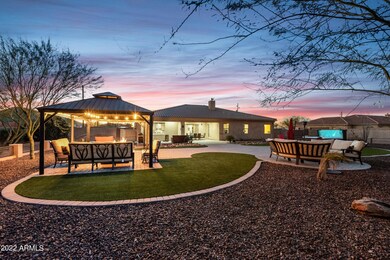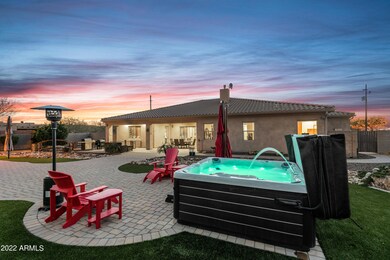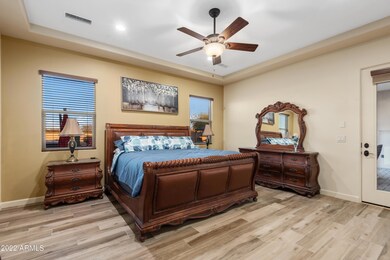
36811 N 11th Ave Phoenix, AZ 85086
Estimated Value: $1,076,002 - $1,244,000
Highlights
- Horses Allowed On Property
- Heated Spa
- Mountain View
- Desert Mountain Middle School Rated A-
- RV Gated
- Hydromassage or Jetted Bathtub
About This Home
As of April 2022Gorgeous and impossible to find! This split floorplan home in Desert Hills has Mountain Views, is on over an acre & has NO HOA! Backyard is the ideal setting for entertaining or a quiet night relaxing. It's easy to maintain & includes an 8 person hot tub, gazebo, professionally installed artificial turf, dog run, RV gate & hookup, & plenty of room for RV garage & pool. Extended 3 car garage w/ custom cabinets & 220 wiring in & out. Kitchen is complete w/ a plethora of knotty alder cabinets, double ovens (propane & electric) granite countertops, dual sinks, & stainless appliances. All closets are walk-in, high ceilings, central vac, home is light & bright & ready to be yours! 4 bed + office or 5 bedroom. Guest room is large enough to be used as 2nd master suite. All pavement, no dirt road!
Home Details
Home Type
- Single Family
Est. Annual Taxes
- $4,327
Year Built
- Built in 2013
Lot Details
- 1.07 Acre Lot
- Desert faces the front and back of the property
- Block Wall Fence
- Artificial Turf
- Corner Lot
- Front and Back Yard Sprinklers
- Sprinklers on Timer
Parking
- 3 Car Direct Access Garage
- 6 Open Parking Spaces
- Side or Rear Entrance to Parking
- Garage Door Opener
- RV Gated
Home Design
- Wood Frame Construction
- Spray Foam Insulation
- Tile Roof
- Stone Exterior Construction
- Stucco
Interior Spaces
- 3,000 Sq Ft Home
- 1-Story Property
- Central Vacuum
- Ceiling height of 9 feet or more
- Ceiling Fan
- ENERGY STAR Qualified Windows with Low Emissivity
- Vinyl Clad Windows
- Tinted Windows
- Solar Screens
- Family Room with Fireplace
- Living Room with Fireplace
- Mountain Views
Kitchen
- Eat-In Kitchen
- Breakfast Bar
- Gas Cooktop
- Built-In Microwave
- Kitchen Island
- Granite Countertops
Flooring
- Carpet
- Stone
- Tile
Bedrooms and Bathrooms
- 4 Bedrooms
- Primary Bathroom is a Full Bathroom
- 3 Bathrooms
- Dual Vanity Sinks in Primary Bathroom
- Hydromassage or Jetted Bathtub
- Bathtub With Separate Shower Stall
Pool
- Heated Spa
- Above Ground Spa
Outdoor Features
- Covered patio or porch
- Gazebo
Schools
- Desert Mountain Elementary School
- Desert Mountain Middle School
- Boulder Creek High School
Utilities
- Refrigerated Cooling System
- Heating Available
- Propane
- Shared Well
- Water Softener
- High Speed Internet
Additional Features
- No Interior Steps
- Horses Allowed On Property
Community Details
- No Home Owners Association
- Association fees include no fees
- Built by K&D Leasing & Development
- Desert Hills Subdivision, Custom Floorplan
Listing and Financial Details
- Tax Lot 1
- Assessor Parcel Number 211-51-033-L
Ownership History
Purchase Details
Home Financials for this Owner
Home Financials are based on the most recent Mortgage that was taken out on this home.Purchase Details
Home Financials for this Owner
Home Financials are based on the most recent Mortgage that was taken out on this home.Purchase Details
Home Financials for this Owner
Home Financials are based on the most recent Mortgage that was taken out on this home.Purchase Details
Purchase Details
Home Financials for this Owner
Home Financials are based on the most recent Mortgage that was taken out on this home.Purchase Details
Purchase Details
Similar Homes in the area
Home Values in the Area
Average Home Value in this Area
Purchase History
| Date | Buyer | Sale Price | Title Company |
|---|---|---|---|
| Rizor Justin | $1,100,000 | Pioneer Title | |
| Stratton Mark T | -- | Accommodation | |
| Stratton Mark T | -- | Accommodation | |
| Stratton Mark T | -- | Accommodation | |
| Stratton Mark T | -- | Pioneer Title Agency Inc | |
| The Stratton Living Trust | -- | None Available | |
| Stratton Mark T | $544,000 | American Title Svc Agency Ll | |
| K&D Leasing & Development Llc | -- | None Available | |
| K & D Leasing & Development Llc | -- | Accommodation |
Mortgage History
| Date | Status | Borrower | Loan Amount |
|---|---|---|---|
| Open | Rizor Justin | $880,000 | |
| Previous Owner | Stratton Mark T | $510,400 | |
| Previous Owner | Stratton Mark T | $374,000 | |
| Previous Owner | Stratton Mark T | $417,000 |
Property History
| Date | Event | Price | Change | Sq Ft Price |
|---|---|---|---|---|
| 01/03/2024 01/03/24 | Off Market | $1,100,000 | -- | -- |
| 04/08/2022 04/08/22 | Sold | $1,100,000 | 0.0% | $367 / Sq Ft |
| 03/07/2022 03/07/22 | Pending | -- | -- | -- |
| 02/28/2022 02/28/22 | For Sale | $1,100,000 | +102.2% | $367 / Sq Ft |
| 04/21/2015 04/21/15 | Sold | $544,000 | 0.0% | $181 / Sq Ft |
| 03/04/2015 03/04/15 | For Sale | $544,000 | 0.0% | $181 / Sq Ft |
| 03/01/2015 03/01/15 | Off Market | $544,000 | -- | -- |
| 01/30/2015 01/30/15 | For Sale | $544,000 | -- | $181 / Sq Ft |
Tax History Compared to Growth
Tax History
| Year | Tax Paid | Tax Assessment Tax Assessment Total Assessment is a certain percentage of the fair market value that is determined by local assessors to be the total taxable value of land and additions on the property. | Land | Improvement |
|---|---|---|---|---|
| 2025 | $4,671 | $44,799 | -- | -- |
| 2024 | $4,418 | $42,666 | -- | -- |
| 2023 | $4,418 | $64,250 | $12,850 | $51,400 |
| 2022 | $4,240 | $50,900 | $10,180 | $40,720 |
| 2021 | $4,327 | $48,820 | $9,760 | $39,060 |
| 2020 | $4,226 | $46,630 | $9,320 | $37,310 |
| 2019 | $4,080 | $43,760 | $8,750 | $35,010 |
| 2018 | $3,933 | $42,110 | $8,420 | $33,690 |
| 2017 | $3,860 | $38,720 | $7,740 | $30,980 |
| 2016 | $3,478 | $40,010 | $8,000 | $32,010 |
| 2015 | $3,241 | $35,260 | $7,050 | $28,210 |
Agents Affiliated with this Home
-
Cassity Trexler

Seller's Agent in 2022
Cassity Trexler
Compass
(480) 518-7231
8 in this area
128 Total Sales
-
Travis Trexler

Seller Co-Listing Agent in 2022
Travis Trexler
Compass
(602) 363-9397
8 in this area
106 Total Sales
-
Emily Helmer
E
Buyer's Agent in 2022
Emily Helmer
Devstar Realty
(623) 826-0180
2 in this area
10 Total Sales
-
Kathleen Prokopow

Seller's Agent in 2015
Kathleen Prokopow
The Noble Agency
(623) 363-6342
3 in this area
135 Total Sales
-
Barb Henderson

Buyer's Agent in 2015
Barb Henderson
RE/MAX
32 Total Sales
Map
Source: Arizona Regional Multiple Listing Service (ARMLS)
MLS Number: 6361869
APN: 211-51-033L
- 1430 W Maddock Rd
- 27XX W Maddock Rd
- 1508 W Maddock Rd
- 1525 W Maddock Rd
- 36117 N 10th Ave
- 36721 N 17th Ave
- 36115 N 15th Ave
- 37213 N 17th Ave
- 1505 W Cloud Rd
- 36822 N 17th Ave
- 36524 N 17th Ave
- 36223 N 17th Ave
- 37414 N 17th Ave
- 1815 W Maddock Rd
- 38024 N 15th Ave
- 0 E Cloud Rd Unit 5 6820750
- 38000 N 15th Ave
- 1819 W Joy Ranch Rd
- 23 E Cloud Rd
- 404 W Galvin St
- 36811 N 11th Ave
- 0 W Primrose Path Unit 6098435
- 00 W Primrose Path
- 00 W Primrose Path
- 0 W Primrose Path
- 36819 N 11th Ave
- 1005 W Dolores Rd
- 1117 W Primrose Path
- 1113 W Dolores Rd
- 813 W Dolores Rd
- 1106 W Primrose Path
- 36909 N 11th Ave
- 717 W Dolores Rd
- 36436 N 11th Ave Unit MB
- 1121 W Dolores Rd
- 36735 N 11th Ave
- 36915 N 11th Ave
- 1209 W Primrose Path
- 1214 W Primrose Path
- 1207 W Dolores Rd
