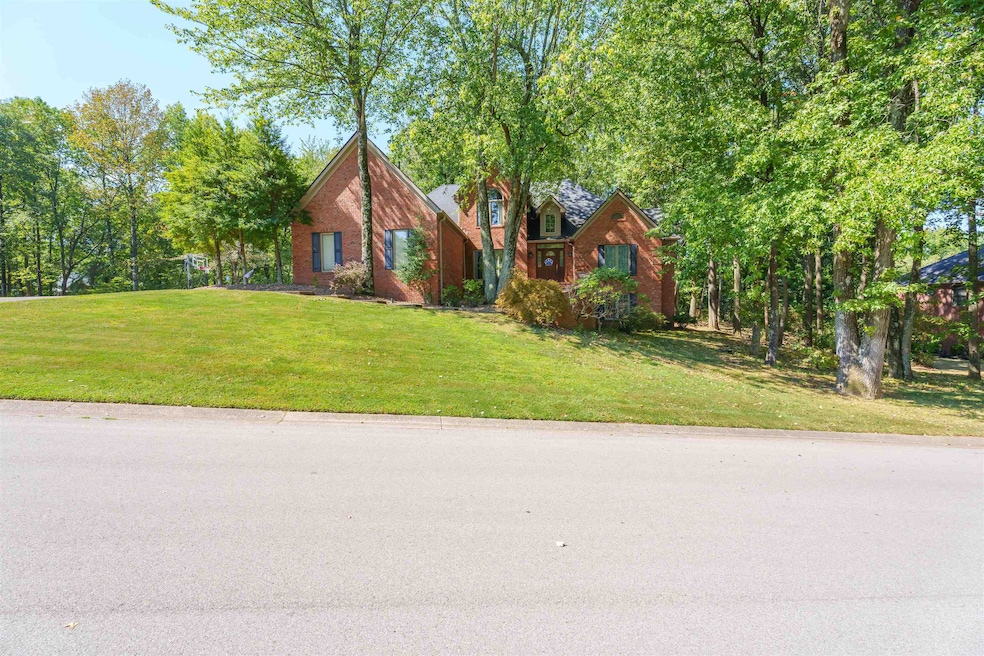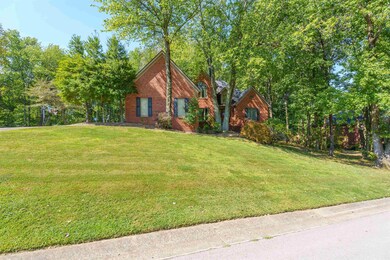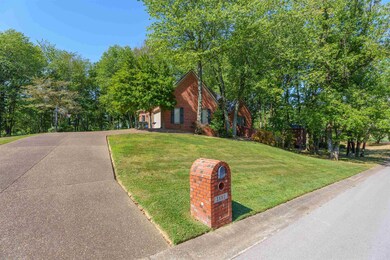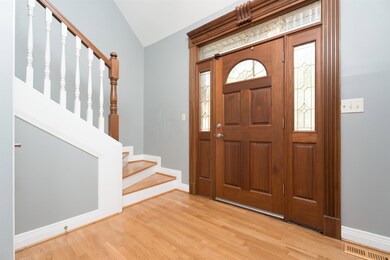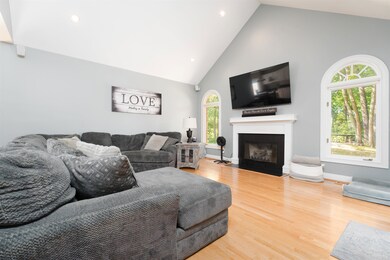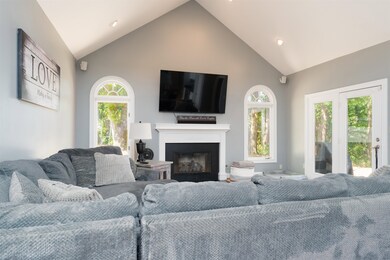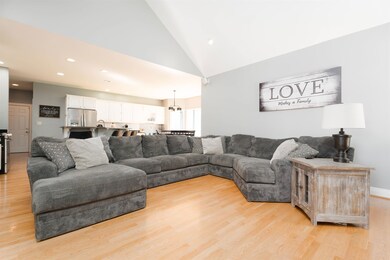
3682 Briarcliff Trace Owensboro, KY 42303
Hillcrest NeighborhoodHighlights
- Vaulted Ceiling
- Wood Flooring
- Fireplace
- Traditional Architecture
- Main Floor Primary Bedroom
- Eat-In Kitchen
About This Home
As of June 2025Welcome to this 5 bedroom, 4.5 bath home in Copper Creek! Master suite is on the main level with multiple living spaces to choose from. Enjoy the eat in kitchen or the spacious dining area! With a full walk out basement and 3 car garage, this one won't last long! Schedule your showing today!
Home Details
Home Type
- Single Family
Est. Annual Taxes
- $1,044
Year Built
- Built in 1993
Lot Details
- Lot Dimensions are 140 x 200
- Landscaped
- Lot Has A Rolling Slope
HOA Fees
- $25 Monthly HOA Fees
Home Design
- Traditional Architecture
- Brick or Stone Mason
- Dimensional Roof
Interior Spaces
- 1.5-Story Property
- Vaulted Ceiling
- Ceiling Fan
- Fireplace
- Dining Area
- Attic Floors
- Surveillance System
- Washer and Dryer Hookup
Kitchen
- Eat-In Kitchen
- Breakfast Bar
- Range
- Microwave
- Dishwasher
Flooring
- Wood
- Carpet
- Tile
Bedrooms and Bathrooms
- 5 Bedrooms
- Primary Bedroom on Main
- Split Bedroom Floorplan
- Walk-In Closet
- Walk-in Shower
Finished Basement
- Walk-Out Basement
- Basement Fills Entire Space Under The House
- 1 Bedroom in Basement
Parking
- 3 Car Attached Garage
- Driveway
Outdoor Features
- Patio
Schools
- Deer Park Elementary School
- Colvw Middle School
- DCHS High School
Utilities
- Forced Air Heating and Cooling System
- Gas Available
- Gas Water Heater
Community Details
- Copper Creek Subdivision
Similar Homes in Owensboro, KY
Home Values in the Area
Average Home Value in this Area
Property History
| Date | Event | Price | Change | Sq Ft Price |
|---|---|---|---|---|
| 06/27/2025 06/27/25 | Sold | $500,000 | 0.0% | $97 / Sq Ft |
| 04/04/2025 04/04/25 | Pending | -- | -- | -- |
| 04/04/2025 04/04/25 | For Sale | $500,000 | -- | $97 / Sq Ft |
Tax History Compared to Growth
Tax History
| Year | Tax Paid | Tax Assessment Tax Assessment Total Assessment is a certain percentage of the fair market value that is determined by local assessors to be the total taxable value of land and additions on the property. | Land | Improvement |
|---|---|---|---|---|
| 2024 | $1,044 | $400,000 | $0 | $0 |
| 2023 | $4,163 | $400,000 | $0 | $0 |
| 2022 | $5,312 | $400,000 | $0 | $0 |
| 2021 | $5,350 | $0 | $0 | $0 |
| 2020 | $5,331 | $395,900 | $0 | $0 |
| 2019 | $109,513 | $395,900 | $0 | $0 |
| 2018 | $8,732 | $395,900 | $0 | $0 |
| 2017 | $8,700 | $395,900 | $0 | $0 |
| 2016 | $8,205 | $385,200 | $0 | $0 |
| 2015 | $999 | $385,200 | $0 | $0 |
| 2014 | $999 | $385,200 | $0 | $0 |
Agents Affiliated with this Home
-
OLIVIA WILSON
O
Seller's Agent in 2025
OLIVIA WILSON
BHG Realty
(270) 929-0525
6 in this area
54 Total Sales
-
Tyler Shookman

Buyer's Agent in 2025
Tyler Shookman
L. STEVE CASTLEN, REALTORS®
(270) 925-6247
9 in this area
231 Total Sales
Map
Source: Greater Owensboro REALTOR® Association
MLS Number: 92449
APN: 003-35-01-060-00-000
- 1534 Creek Haven Loop
- 1836 Celebration Cir
- 1847 Celebration Cir
- 1841 Celebration Cir
- 1724 Celebration Cir
- 4201 Hunter Pointe
- 4119 Hunting Creek Dr
- 3336 Bryant Ct
- 3939 Cross Creek Trail
- 4101 Yewells Landing W
- 10 Quail Ridge Ct
- 744 Alexandria
- 4413 Old Hartford Rd
- 815 Devonshire Dr
- 802 Dixiana Dr
- 738 Live Oak Place
- 4511 Old Hartford Rd
- 1331 Gilbert Ln
- 4406 Wilderness Trace
- 4410 Wilderness Trace
