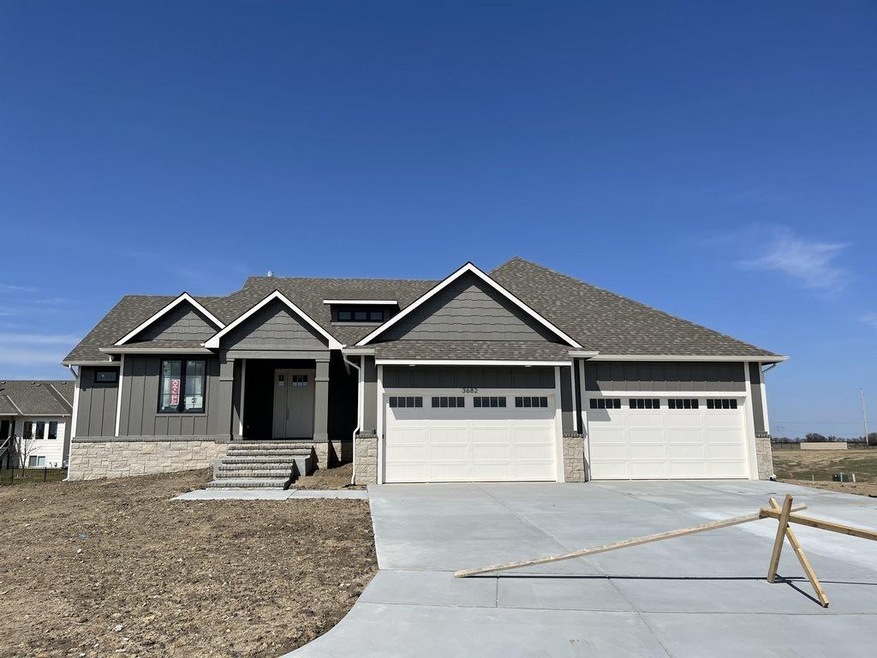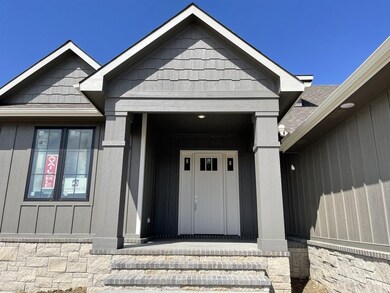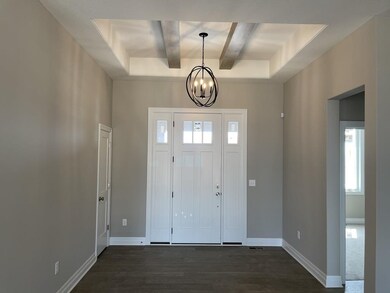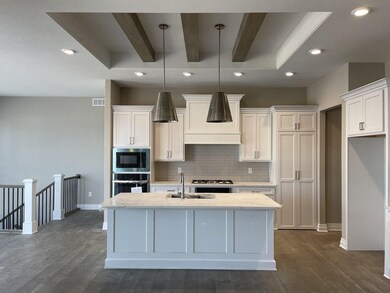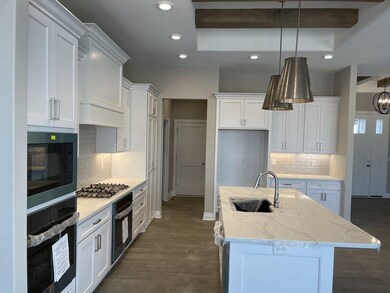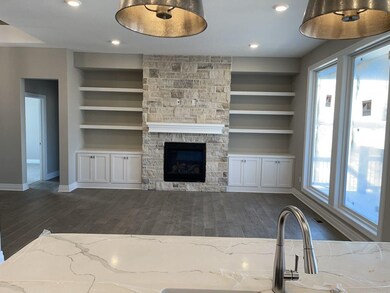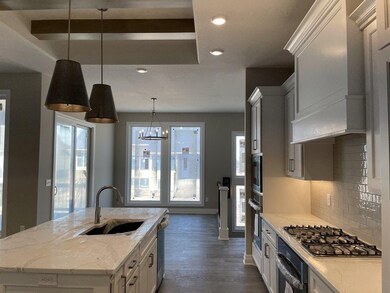
3682 N Bristol Ct Wichita, KS 67226
Northeast Wichita NeighborhoodEstimated Value: $703,781 - $751,000
Highlights
- Spa
- Family Room with Fireplace
- Wood Flooring
- Community Lake
- Ranch Style House
- Whirlpool Bathtub
About This Home
As of April 2021See Fahsholtz award-winning Bluestem plan with a four car garage and improved enlarged entry foyer! Walk through an inviting entrance to an elegant open floorplan that will showcase a kitchen with hidden features and eye-catching built-ins framing the fireplace. Basement finish includes the recreation area, wet bar, and full bathroom. Two unfinished bedrooms and an additional unfinished full bath in the basement could make this a 5 bed, 4.5 bath home. Keep checking back for updated progress photos.
Last Agent to Sell the Property
Sam Ritchie
Ritchie Associates License #SP00218773 Listed on: 09/05/2020
Home Details
Home Type
- Single Family
Est. Annual Taxes
- $6,884
Year Built
- Built in 2018
Lot Details
- 0.28 Acre Lot
- Corner Lot
- Irregular Lot
HOA Fees
- $55 Monthly HOA Fees
Home Design
- Ranch Style House
- Traditional Architecture
- Brick or Stone Mason
- Frame Construction
- Composition Roof
- Masonry
Interior Spaces
- Wet Bar
- Ceiling Fan
- Attached Fireplace Door
- Gas Fireplace
- Family Room with Fireplace
- Living Room with Fireplace
- Wood Flooring
Kitchen
- Breakfast Bar
- Oven or Range
- Plumbed For Gas In Kitchen
- Electric Cooktop
- Range Hood
- Microwave
- Dishwasher
- Kitchen Island
- Disposal
Bedrooms and Bathrooms
- 4 Bedrooms
- Split Bedroom Floorplan
- Walk-In Closet
- Whirlpool Bathtub
- Separate Shower in Primary Bathroom
Laundry
- Laundry Room
- Laundry on main level
- 220 Volts In Laundry
Finished Basement
- Basement Fills Entire Space Under The House
- Bedroom in Basement
- Finished Basement Bathroom
Parking
- 4 Car Attached Garage
- Garage Door Opener
Outdoor Features
- Spa
- Covered patio or porch
- Rain Gutters
Schools
- Circle Greenwich Elementary School
- Benton Middle School
- Circle High School
Utilities
- Humidifier
- Central Air
- Heating System Uses Gas
Listing and Financial Details
- Assessor Parcel Number 30007-463
Community Details
Overview
- Association fees include recreation facility, gen. upkeep for common ar
- $300 HOA Transfer Fee
- Built by FAHSHOLTZ CONSTRUCTION
- Brookfield Subdivision
- Community Lake
Recreation
- Community Playground
- Community Pool
- Jogging Path
Similar Homes in Wichita, KS
Home Values in the Area
Average Home Value in this Area
Mortgage History
| Date | Status | Borrower | Loan Amount |
|---|---|---|---|
| Closed | Fahsholtz Construction Inc | $408,000 |
Property History
| Date | Event | Price | Change | Sq Ft Price |
|---|---|---|---|---|
| 04/30/2021 04/30/21 | Sold | -- | -- | -- |
| 03/31/2021 03/31/21 | Pending | -- | -- | -- |
| 01/27/2021 01/27/21 | Price Changed | $533,000 | +3.4% | $149 / Sq Ft |
| 10/25/2020 10/25/20 | Price Changed | $515,493 | +1.3% | $144 / Sq Ft |
| 09/05/2020 09/05/20 | For Sale | $509,000 | -- | $142 / Sq Ft |
Tax History Compared to Growth
Tax History
| Year | Tax Paid | Tax Assessment Tax Assessment Total Assessment is a certain percentage of the fair market value that is determined by local assessors to be the total taxable value of land and additions on the property. | Land | Improvement |
|---|---|---|---|---|
| 2023 | $9,995 | $66,034 | $7,855 | $58,179 |
| 2022 | $8,772 | $57,800 | $7,418 | $50,382 |
| 2021 | $6,467 | $38,130 | $7,418 | $30,712 |
| 2020 | $257 | $1,920 | $1,920 | $0 |
| 2019 | $246 | $1,920 | $1,920 | $0 |
| 2018 | $179 | $1,404 | $1,404 | $0 |
Agents Affiliated with this Home
-
S
Seller's Agent in 2021
Sam Ritchie
Ritchie Associates
-
Dan Madrigal

Buyer's Agent in 2021
Dan Madrigal
Berkshire Hathaway PenFed Realty
(316) 990-0184
26 in this area
389 Total Sales
Map
Source: South Central Kansas MLS
MLS Number: 586337
APN: 108340210301400
- 11403 E Fairfax St
- 11614 E Winston St
- 3239 N Bedford St
- 3235 N Bedford St
- 3243 N Bedford St
- 3247 N Bedford St
- 3723 N Ritchfield St
- 3727 N Ritchfield St
- 11805 E Brookview Cir
- 3346 N Bedford Ct
- 3338 N Bedford Ct
- 3314 N Bedford Ct
- 12500 E Four Oaks St
- 12535 E Canongate Cir
- 12750 E Canongate Cir
- 12751 E Canongate Cir
- 12093 E Pepperwood St
- 12080 E Shadowridge St
- 2975 N Woodridge Ct
- 2827 N Eagle St
- 3682 N Bristol Ct
- 3624 N Bristol Ct
- 3622 N Bristol Ct
- 11605 E Winston St
- 3606 N Bristol Ct
- 3690 N Bristol Ct
- 11613 Winston
- 11621 E Winston St
- 3617 N Bristol St
- 11503 Winston
- 3609 Bristol
- 3613 N Bristol
- 11503 E Winston St
- 11606 E Winston St
- 11610 Winston
- 11514 E Winston St
- 3609 N Bristol St
- 11614 E Winston St
- 3617 N Bristol St
- 11510 E Winston St
