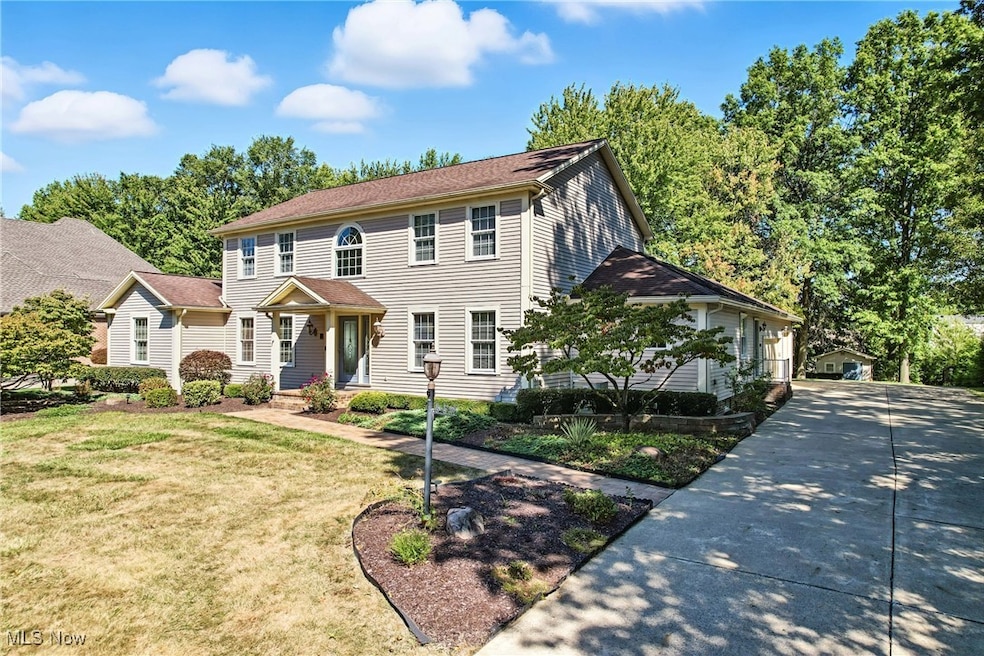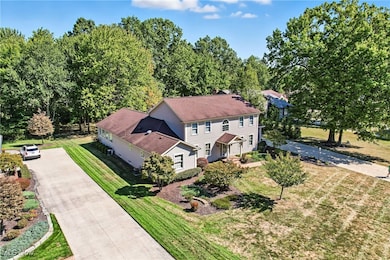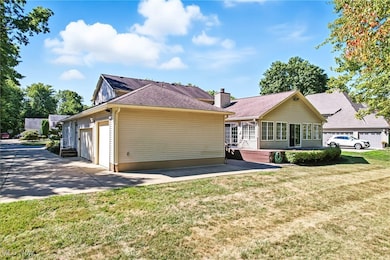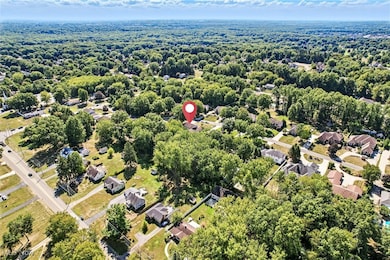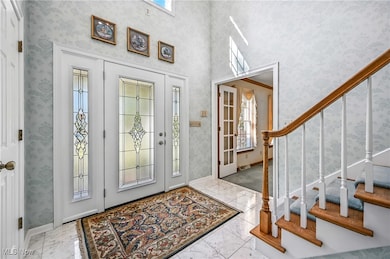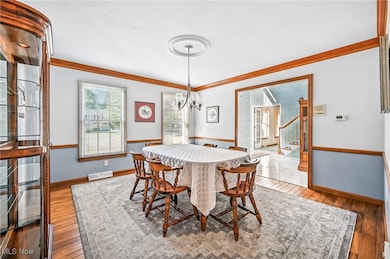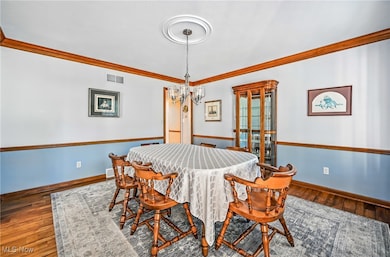3682 Sperone Dr Canfield, OH 44406
Estimated payment $3,946/month
Highlights
- Views of Trees
- Colonial Architecture
- Wooded Lot
- Canfield Village Middle School Rated A
- Deck
- Hydromassage or Jetted Bathtub
About This Home
New Price, Must see the photos. Large CANFIELD home with a 925sq.ft IN-LAW SUITE features a living room, a dining room, a kitchen, a large bedroom with custom closets and a full bath, and private entrances to the Great room and basement. This PHENOMENAL four bedroom, four and a half bath home on a large lot, with easy access to all highways and shopping The home features all-new lighting. The White Kitchen features newly refaced cabinets, new appliances, granite countertops, and a desk area, all complemented by a ceramic tile floor. The living room features a wet bar and a fireplace with gas logs, and provides excellent traffic flow to the rest of the home, with entrances to the kitchen, sunroom, and great room. The exceptional Great room features numerous windows and two sliders that open to the wooded outside wrap-around deck. The Sunroom off the kitchen is home to a walk-in pantry and an additional sliders to the outside deck and patio. Also on the first floor, you will find a formal dining room, an office, a laundry, and a half bath. The large Master bedroom, located on the second floor, includes a walk-in closet and a stunning marble bath, dual sinks, a spa tub and separate shower. There are two additional large bedrooms with custom closets and a full bath on this floor. The lower level features a cozy recreation/family room that includes a wet bar, exercise area, and full bath. There are also two storage areas with shelving. The heated garage has extra storage and an epoxy floor. The back of the property is wooded with landscaping lighting, many annual plants, and a functional shed, the size of a one-car garage. There are many more high-end elements, such as new front and side doors, Central Alarm, Central vacuum, furnaces zoned with a UV lighting system, Whole-house surge protector, and Intercom speakers.
Listing Agent
Berkshire Hathaway HomeServices Stouffer Realty Brokerage Email: adowning@stoufferrealty.com, 330-953-9759 License #2018004309 Listed on: 09/17/2025

Co-Listing Agent
Berkshire Hathaway HomeServices Stouffer Realty Brokerage Email: adowning@stoufferrealty.com, 330-953-9759 License #414108
Home Details
Home Type
- Single Family
Est. Annual Taxes
- $6,845
Year Built
- Built in 1990
Lot Details
- 0.6 Acre Lot
- Cul-De-Sac
- South Facing Home
- Corners Of The Lot Have Been Marked
- Backyard Sprinklers
- Wooded Lot
Parking
- 3 Car Attached Garage
- Electric Vehicle Home Charger
- Side Facing Garage
- Garage Door Opener
Home Design
- Colonial Architecture
- Block Foundation
- Asphalt Roof
- Vinyl Siding
Interior Spaces
- 3,900 Sq Ft Home
- 2-Story Property
- Wet Bar
- Central Vacuum
- Sound System
- High Ceiling
- Chandelier
- Wood Burning Fireplace
- Fireplace With Glass Doors
- Gas Log Fireplace
- Triple Pane Windows
- Aluminum Window Frames
- Entrance Foyer
- Storage
- Views of Trees
Kitchen
- Eat-In Kitchen
- Range
- Freezer
- Dishwasher
- Granite Countertops
- Disposal
Bedrooms and Bathrooms
- 4 Bedrooms | 1 Main Level Bedroom
- Walk-In Closet
- In-Law or Guest Suite
- 4.5 Bathrooms
- Low Flow Plumbing Fixtures
- Hydromassage or Jetted Bathtub
Finished Basement
- Basement Fills Entire Space Under The House
- Sump Pump
Home Security
- Home Security System
- Carbon Monoxide Detectors
- Fire and Smoke Detector
Eco-Friendly Details
- Energy-Efficient HVAC
- Energy-Efficient Lighting
- Energy-Efficient Insulation
- Energy-Efficient Doors
- ENERGY STAR Qualified Equipment
- Energy-Efficient Roof
- Energy-Efficient Thermostat
Outdoor Features
- Deck
- Patio
- Front Porch
Utilities
- Forced Air Zoned Heating and Cooling System
- Heating System Uses Gas
- High-Efficiency Water Heater
- High Speed Internet
Community Details
- No Home Owners Association
Listing and Financial Details
- Home warranty included in the sale of the property
- Assessor Parcel Number 26-046-0-049.00-0
Map
Home Values in the Area
Average Home Value in this Area
Tax History
| Year | Tax Paid | Tax Assessment Tax Assessment Total Assessment is a certain percentage of the fair market value that is determined by local assessors to be the total taxable value of land and additions on the property. | Land | Improvement |
|---|---|---|---|---|
| 2025 | $6,959 | $168,760 | $21,000 | $147,760 |
| 2024 | $6,960 | $168,760 | $21,000 | $147,760 |
| 2023 | $6,845 | $168,760 | $21,000 | $147,760 |
| 2022 | $5,913 | $116,080 | $17,500 | $98,580 |
| 2021 | $5,730 | $116,080 | $17,500 | $98,580 |
| 2020 | $5,330 | $116,080 | $17,500 | $98,580 |
| 2019 | $5,460 | $106,320 | $17,500 | $88,820 |
| 2018 | $5,234 | $106,320 | $17,500 | $88,820 |
| 2017 | $5,179 | $106,320 | $17,500 | $88,820 |
| 2016 | $5,030 | $99,170 | $15,750 | $83,420 |
| 2015 | $5,390 | $99,170 | $15,750 | $83,420 |
| 2014 | $5,412 | $99,170 | $15,750 | $83,420 |
| 2013 | $5,218 | $99,170 | $15,750 | $83,420 |
Property History
| Date | Event | Price | List to Sale | Price per Sq Ft |
|---|---|---|---|---|
| 11/13/2025 11/13/25 | Price Changed | $650,000 | -2.3% | $167 / Sq Ft |
| 10/04/2025 10/04/25 | Off Market | $665,000 | -- | -- |
| 09/28/2025 09/28/25 | Price Changed | $665,000 | 0.0% | $171 / Sq Ft |
| 09/28/2025 09/28/25 | For Sale | $665,000 | -1.5% | $171 / Sq Ft |
| 09/17/2025 09/17/25 | For Sale | $675,000 | -- | $173 / Sq Ft |
Purchase History
| Date | Type | Sale Price | Title Company |
|---|---|---|---|
| Deed | -- | -- | |
| Deed | $170,000 | -- |
Source: MLS Now
MLS Number: 5157287
APN: 26-046-0-049.00-0
- 1307 Shields Rd
- 4777 N Aspen Ct
- 138 Robinhood Way
- 4000 Shields Rd
- 5391 Muirfield Dr
- 1424 Turnberry Dr
- 3630 Joyce Ann Dr
- 3770 Fairway Dr
- 6723 Lockwood Blvd Unit 4
- 5025 Lockwood Blvd
- 6747 Lockwood Blvd
- 6960 Lockwood Blvd
- 4848 Youngstown - Salem Rd
- 4147 Baymar Dr
- 4112 Fairway Dr
- 6152 Southern Hills Ct
- 3325 Sunnybrooke Dr
- 21.19 acres Truesdale and Lockwood Rd
- 3380 Sunnybrooke Dr
- 5269 S Raccoon Rd
- 6819 Lockwood Blvd
- 80 Mary Ann Ln
- 4185 Adeer Dr
- 3380 Sunnybrooke Dr
- 3917 S Schenley Ave
- 1100 Boardman Canfield Rd
- 6913 Tippecanoe Rd Unit 6913
- 6935 Tippecanoe Rd
- 4498 Washington Square Dr
- 4415 Deer Creek Ct
- 7059 West Blvd
- 500 Boardman Canfield Rd
- 7420 West Blvd
- 2224 Coral Sea Dr
- 7431 West Blvd Unit 6
- 403 Rockdale Ave
- 4071 Glenwood Ave
- 193 Surrey Ln
- 195 Surrey Ln
- 644 W Judson Ave Unit 646
