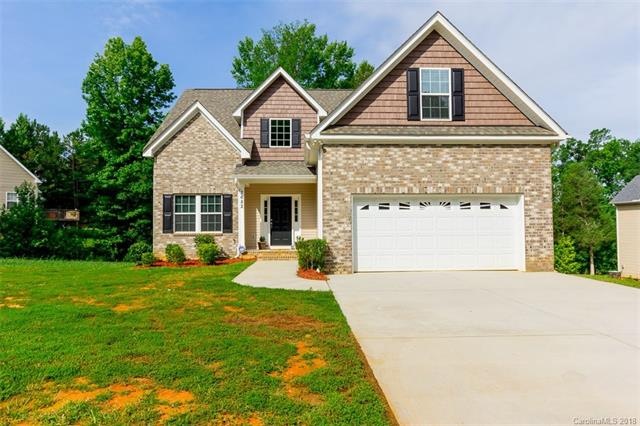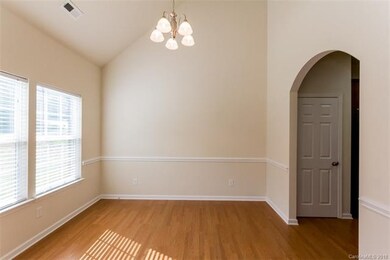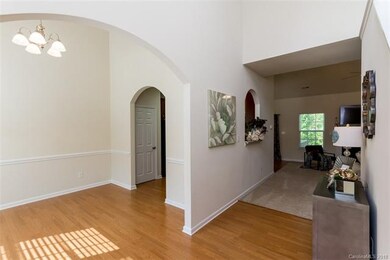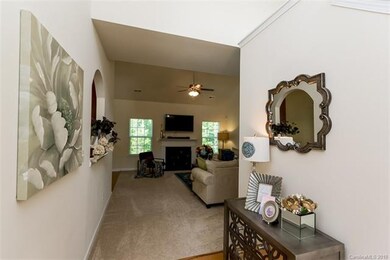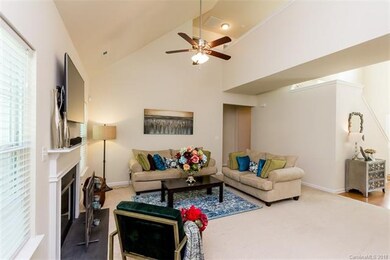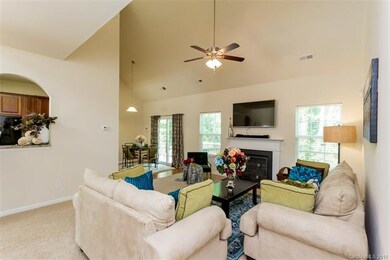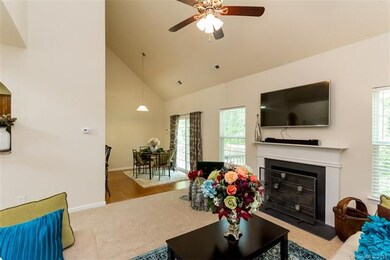
3682 Travertine Dr Lancaster, SC 29720
Highlights
- Private Lot
- Fireplace
- Attached Garage
- Traditional Architecture
About This Home
As of May 2024Move in ready home with master on the main situated on a .5 acre private lot awaits you. This beautiful home l features main floor formal dining, kitchen and breakfast bar with granite counter tops, breakfast area with sliding glass doors leading to the deck, family room with vaulted ceiling and gas logs fireplace, laundry and master bedroom. 2nd floor features cat walk overlooking living room & foyer, full bath, loft and 3 bedrooms or 2 bedrooms and bonus with closet. Call to schedule your appointment today. Can close quickly! Click on virtual tour to view interior!
Last Buyer's Agent
Debbie Sue Taylor
Taylor Homes and Land, Inc. License #255426
Home Details
Home Type
- Single Family
Year Built
- Built in 2014
Lot Details
- Private Lot
HOA Fees
- $6 Monthly HOA Fees
Parking
- Attached Garage
Home Design
- Traditional Architecture
- Slab Foundation
- Vinyl Siding
Interior Spaces
- Fireplace
- Laminate Flooring
Community Details
- Shiloh Commons HOA
Listing and Financial Details
- Assessor Parcel Number 0049K-OA-076.00
Ownership History
Purchase Details
Home Financials for this Owner
Home Financials are based on the most recent Mortgage that was taken out on this home.Purchase Details
Purchase Details
Home Financials for this Owner
Home Financials are based on the most recent Mortgage that was taken out on this home.Purchase Details
Home Financials for this Owner
Home Financials are based on the most recent Mortgage that was taken out on this home.Purchase Details
Home Financials for this Owner
Home Financials are based on the most recent Mortgage that was taken out on this home.Purchase Details
Purchase Details
Purchase Details
Purchase Details
Map
Similar Homes in Lancaster, SC
Home Values in the Area
Average Home Value in this Area
Purchase History
| Date | Type | Sale Price | Title Company |
|---|---|---|---|
| Warranty Deed | $394,000 | None Listed On Document | |
| Warranty Deed | $368,500 | None Listed On Document | |
| Deed | $255,000 | None Available | |
| Deed | $240,000 | None Available | |
| Deed | $179,900 | -- | |
| Interfamily Deed Transfer | -- | -- | |
| Deed | $9,506 | -- | |
| Deed | -- | -- | |
| Deed | $10,000 | -- |
Mortgage History
| Date | Status | Loan Amount | Loan Type |
|---|---|---|---|
| Open | $315,200 | New Conventional | |
| Previous Owner | $246,247 | VA | |
| Previous Owner | $232,800 | New Conventional | |
| Previous Owner | $183,571 | New Conventional |
Property History
| Date | Event | Price | Change | Sq Ft Price |
|---|---|---|---|---|
| 05/02/2024 05/02/24 | Sold | $394,000 | -0.5% | $177 / Sq Ft |
| 04/11/2024 04/11/24 | Pending | -- | -- | -- |
| 04/04/2024 04/04/24 | Price Changed | $396,000 | -2.9% | $178 / Sq Ft |
| 03/21/2024 03/21/24 | Price Changed | $408,000 | -1.7% | $183 / Sq Ft |
| 02/29/2024 02/29/24 | For Sale | $415,000 | +62.7% | $186 / Sq Ft |
| 11/20/2020 11/20/20 | Sold | $255,000 | -2.9% | $116 / Sq Ft |
| 09/20/2020 09/20/20 | Pending | -- | -- | -- |
| 09/11/2020 09/11/20 | For Sale | $262,500 | +9.4% | $119 / Sq Ft |
| 09/14/2018 09/14/18 | Sold | $240,000 | 0.0% | $109 / Sq Ft |
| 08/06/2018 08/06/18 | Pending | -- | -- | -- |
| 07/24/2018 07/24/18 | Price Changed | $240,000 | -4.0% | $109 / Sq Ft |
| 06/29/2018 06/29/18 | For Sale | $250,000 | +39.0% | $114 / Sq Ft |
| 11/14/2014 11/14/14 | Sold | $179,900 | -5.3% | $82 / Sq Ft |
| 09/28/2014 09/28/14 | Pending | -- | -- | -- |
| 08/18/2014 08/18/14 | For Sale | $189,900 | -- | $86 / Sq Ft |
Tax History
| Year | Tax Paid | Tax Assessment Tax Assessment Total Assessment is a certain percentage of the fair market value that is determined by local assessors to be the total taxable value of land and additions on the property. | Land | Improvement |
|---|---|---|---|---|
| 2024 | $7,256 | $21,894 | $4,500 | $17,394 |
| 2023 | $1,538 | $10,060 | $1,200 | $8,860 |
| 2022 | $1,532 | $10,060 | $1,200 | $8,860 |
| 2021 | $4,901 | $15,090 | $1,800 | $13,290 |
| 2020 | $1,443 | $9,412 | $1,200 | $8,212 |
| 2019 | $3,182 | $9,412 | $1,200 | $8,212 |
| 2018 | $2,395 | $7,360 | $1,200 | $6,160 |
| 2017 | $1,103 | $0 | $0 | $0 |
| 2016 | $1,075 | $0 | $0 | $0 |
| 2015 | $487 | $0 | $0 | $0 |
| 2014 | $487 | $0 | $0 | $0 |
| 2013 | $487 | $0 | $0 | $0 |
Source: Canopy MLS (Canopy Realtor® Association)
MLS Number: CAR3408722
APN: 0049K-0A-076.00
- 3712 Travertine Dr
- 282 W Shiloh Unity Rd
- 4203 Flint Dr
- 124 Lancer Ln
- 2505 Charlotte Hwy
- 2383 Charlotte Hwy Unit 1
- 2383 Charlotte Hwy
- 128 Paul Snipes Rd
- 2632 Charlotte Hwy
- 363 Arrowood Ave
- 249 Arrowood Ave
- 1206 Craig Ave
- 1200 Craig Ave
- 1938 Hickory Dr
- 000 Shiloh Unity Rd
- 1937 Hickory Dr
- 00 Charlotte Hwy None
- 1770 Windsor Dr
- 2371 Lazy Oak Dr
- TBD Lazy Oak Dr
