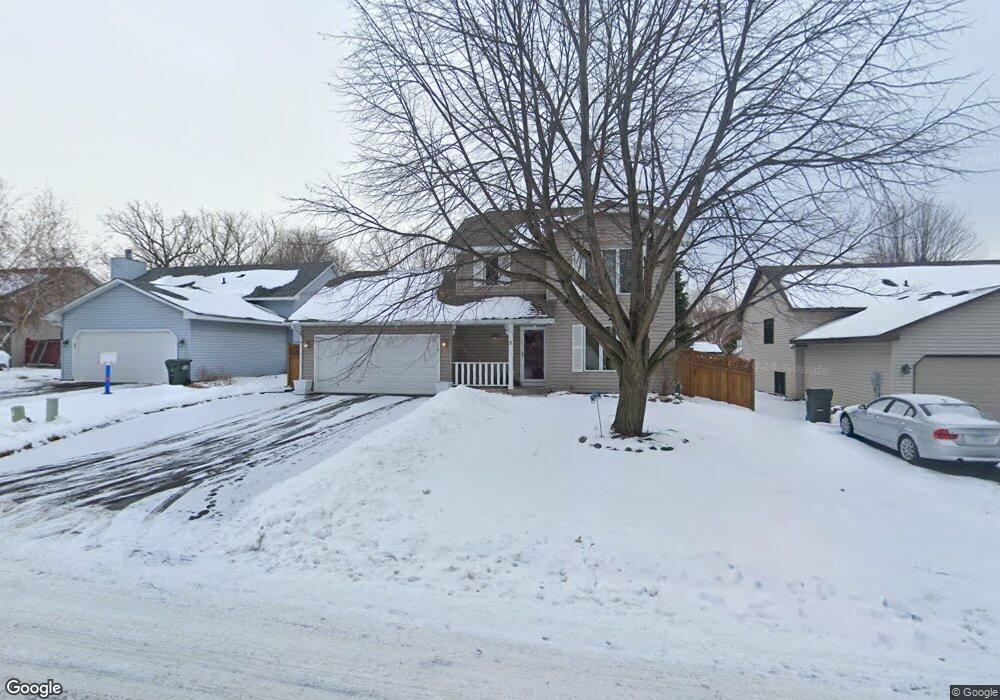3684 Canary Way Saint Paul, MN 55123
Estimated Value: $395,070 - $408,000
3
Beds
3
Baths
1,856
Sq Ft
$217/Sq Ft
Est. Value
About This Home
This home is located at 3684 Canary Way, Saint Paul, MN 55123 and is currently estimated at $403,518, approximately $217 per square foot. 3684 Canary Way is a home located in Dakota County with nearby schools including Glacier Hills Elementary School, Dakota Hills Middle School, and Eagan Senior High School.
Ownership History
Date
Name
Owned For
Owner Type
Purchase Details
Closed on
Dec 13, 2019
Sold by
Erickson Erica M and Erickson Kurt P
Bought by
Riehm David A and Riehm Adriana M
Current Estimated Value
Home Financials for this Owner
Home Financials are based on the most recent Mortgage that was taken out on this home.
Original Mortgage
$215,530
Outstanding Balance
$190,392
Interest Rate
3.7%
Mortgage Type
VA
Estimated Equity
$213,126
Purchase Details
Closed on
Aug 15, 2002
Sold by
Blouin Charles F and Blouin Linda S
Bought by
Erickson Kurt D and Merchant Erica M
Purchase Details
Closed on
Sep 30, 1998
Sold by
Uruno Michael J and Uruno Sue Ann
Bought by
Blouin Charles F and Blouin Linda S
Create a Home Valuation Report for This Property
The Home Valuation Report is an in-depth analysis detailing your home's value as well as a comparison with similar homes in the area
Home Values in the Area
Average Home Value in this Area
Purchase History
| Date | Buyer | Sale Price | Title Company |
|---|---|---|---|
| Riehm David A | $307,900 | Partners Title Llc | |
| Erickson Kurt D | $213,900 | -- | |
| Blouin Charles F | $154,900 | -- |
Source: Public Records
Mortgage History
| Date | Status | Borrower | Loan Amount |
|---|---|---|---|
| Open | Riehm David A | $215,530 |
Source: Public Records
Tax History Compared to Growth
Tax History
| Year | Tax Paid | Tax Assessment Tax Assessment Total Assessment is a certain percentage of the fair market value that is determined by local assessors to be the total taxable value of land and additions on the property. | Land | Improvement |
|---|---|---|---|---|
| 2024 | $3,780 | $349,200 | $101,500 | $247,700 |
| 2023 | $3,780 | $352,100 | $101,800 | $250,300 |
| 2022 | $3,154 | $332,900 | $101,500 | $231,400 |
| 2021 | $3,000 | $288,700 | $88,300 | $200,400 |
| 2020 | $3,008 | $269,600 | $81,000 | $188,600 |
| 2019 | $2,643 | $263,500 | $77,100 | $186,400 |
| 2018 | $2,525 | $246,500 | $73,500 | $173,000 |
| 2017 | $2,556 | $229,800 | $70,000 | $159,800 |
| 2016 | $2,597 | $222,600 | $66,600 | $156,000 |
| 2015 | $2,484 | $207,029 | $61,527 | $145,502 |
| 2014 | -- | $201,252 | $59,603 | $141,649 |
| 2013 | -- | $183,376 | $53,273 | $130,103 |
Source: Public Records
Map
Nearby Homes
- 3655 Falcon Way
- 1067 Hummingbird Ln
- 3620 Saint Francis Way Unit B
- 1057 Kettle Creek Rd
- 3566 Blue Jay Way Unit 207
- 3608 Saint Francis Way Unit A
- 3551 Blue Jay Way Unit 201
- 3557 Blue Jay Way Unit 102
- 3557 Blue Jay Way Unit 200
- 3569 Blue Jay Way Unit 201
- 3563 Blue Jay Way Unit 107
- 1052 Ticonderoga Trail
- 1227 Flicker Cir
- 3675 Woodland Trail
- 1051 Northview Park Rd
- 1199 Timbershore Ln
- 1223 Timbershore Ln
- 1243 Timbershore Ln
- 1259 Timbershore Ln
- 1171 Timbershore Ln
- 3680 Canary Way
- 3688 Canary Way
- 3691 Cardinal Way
- 3676 Canary Way
- 3672 Canary Way
- 3679 Canary Way
- 3685 Cardinal Way
- 3696 Cardinal Way
- 3675 Canary Way
- 3683 Canary Way
- 3671 Canary Way
- 3668 Canary Way
- 3700 Cardinal Way
- 3688 Cardinal Way
- 3667 Canary Way
- 3704 Cardinal Way
- 3679 Cardinal Way
- 3686 Cardinal Way
- 3692 Cardinal Way
- 3698 Willbrook Ct
