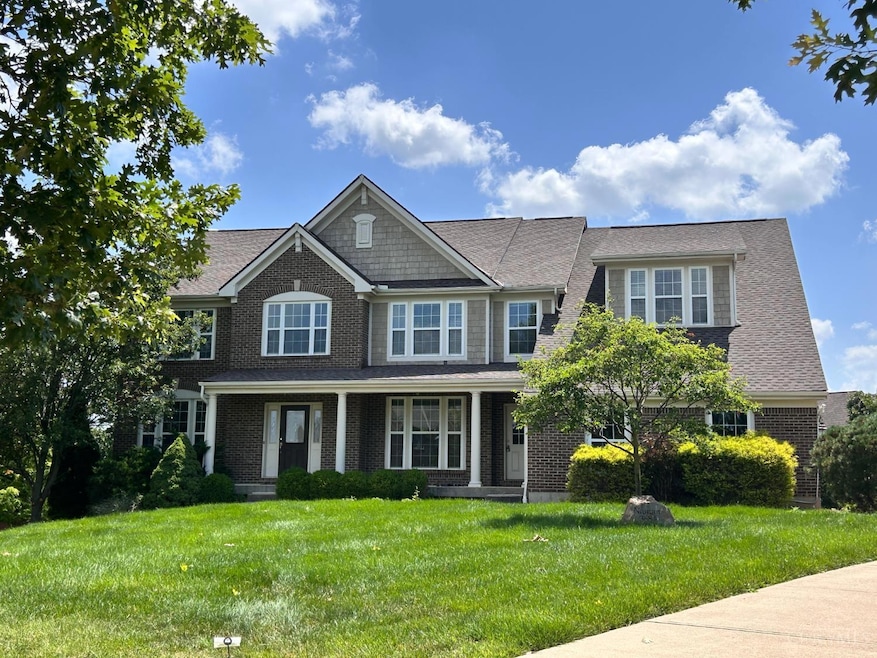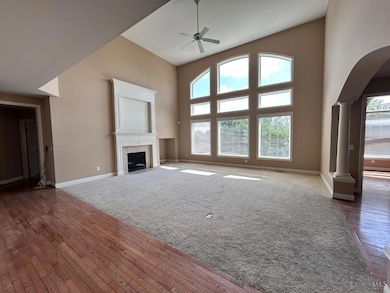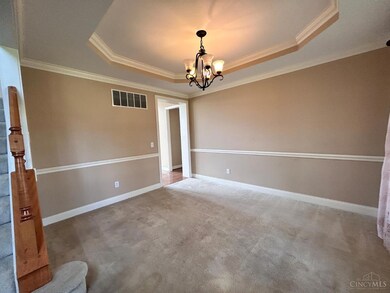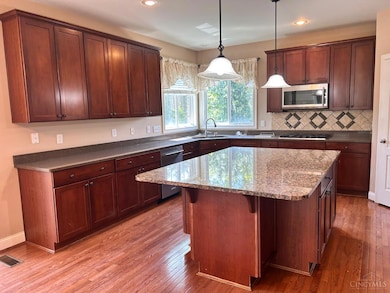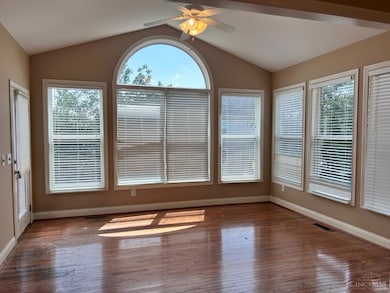Highlights
- Popular Property
- Sitting Area In Primary Bedroom
- Deck
- Mason Intermediate Elementary School Rated A
- View of Trees or Woods
- Cathedral Ceiling
About This Home
Located on Culdesac street in Carmelle, this spacious and elegant home offers 5 bdrms,5 full baths,and 3-car garage in Mason school. Dramatic two-story Foyer and Great Room with natural light throughout the house. The kitchen features granite countertops,stainless steel appliances,gas cooktop,built-in microwave and oven,large island,and walk-in pantry. Morning room adjacent to the Breakfast room opens to a composite deck,perfect for entertaining. The first floor includes a Guest Bedroom and full bath,Study,Formal Dining,Kitchen,Breakfast,Morning room,and Laundry room. Luxurious Owner's suite with Vaulted ceiling, His & Her walk-in closets and a spa-like bath with Double vanity,granite countertops,ceramic tiled,soaking tub,and oversized walk-in shower.Additional bedrooms include a Jack-and-Jill layout and a private guest suite.The home also includes finished walkout lower level has open recreation area,media room,bar,Flex rm for Gym/Study. Pet dog allowed.
Home Details
Home Type
- Single Family
Est. Annual Taxes
- $10,016
Year Built
- Built in 2007
Lot Details
- 0.48 Acre Lot
- Aluminum or Metal Fence
HOA Fees
- $65 Monthly HOA Fees
Parking
- 3 Car Attached Garage
- Garage Door Opener
- Driveway
Home Design
- Transitional Architecture
- Brick Exterior Construction
- Shingle Roof
Interior Spaces
- 3,972 Sq Ft Home
- 2-Story Property
- Crown Molding
- Cathedral Ceiling
- Ceiling Fan
- Recessed Lighting
- Gas Fireplace
- Vinyl Clad Windows
- Panel Doors
- Great Room with Fireplace
- Wood Flooring
- Views of Woods
- Fire and Smoke Detector
Kitchen
- Eat-In Kitchen
- Oven or Range
- Microwave
- Dishwasher
- Kitchen Island
- Solid Wood Cabinet
- Disposal
Bedrooms and Bathrooms
- 5 Bedrooms
- Sitting Area In Primary Bedroom
- Main Floor Bedroom
- Walk-In Closet
- 5 Full Bathrooms
Laundry
- Dryer
- Washer
Finished Basement
- Walk-Out Basement
- Basement Fills Entire Space Under The House
Outdoor Features
- Deck
- Porch
Utilities
- Forced Air Heating and Cooling System
- Heating System Uses Gas
Listing and Financial Details
- No Smoking Allowed
Community Details
Pet Policy
- Pets Allowed
Map
Source: MLS of Greater Cincinnati (CincyMLS)
MLS Number: 1845534
APN: 1135044
- 4613 Woodhaven Ct
- 4619 Ashbrooke Place
- 4336 Highland Green Dr
- 3966 Acadia Ln
- 3927 Marble Ridge Ln
- 3073 Palomino Trail
- 5085 Parkside Dr
- 4247 Windrift Ct
- 3787 Thorngate Dr Unit 11DF
- 5493 Cox-Smith Rd
- 5503 Cox-Smith Rd
- 3706 Windyhollow Way
- 3697 Windyhollow Way
- 406 Sherwood Green Ct
- 5513 Cox-Smith Rd
- 4360 Marival Way Unit 182
- 5523 Cox-Smith Rd
- 5533 Cox-Smith Rd
- 4388 Marival Way Unit 175
- 3779 Windyhollow Way
- 4068 Spanish Bay Dr Unit 4068
- 4259 Spyglass Hill Unit 4259
- 304 Bainbridge Ct Unit 2
- 5550 Club Park Dr
- 1009 Four Seasons Dr
- 4692 Court Yard Dr
- 204 N East St
- 210 Frank St
- 5430 Walnut St
- 6460 Turnberry Ct
- 5130 Lakeside Dr
- 6551 Farmbrooke Ct
- 6201 Torrey Pines Ct
- 4537 Redhewn Ln
- 1409 Grandin Rd
- 5737 Aspen Dr
- 6549 Twin Lakes Dr Unit Twin Lakes Condo
- 6681 Tall Timbers Ct
- 5941 Pimlico Pointe Dr
- 4885 Cross Key Dr
