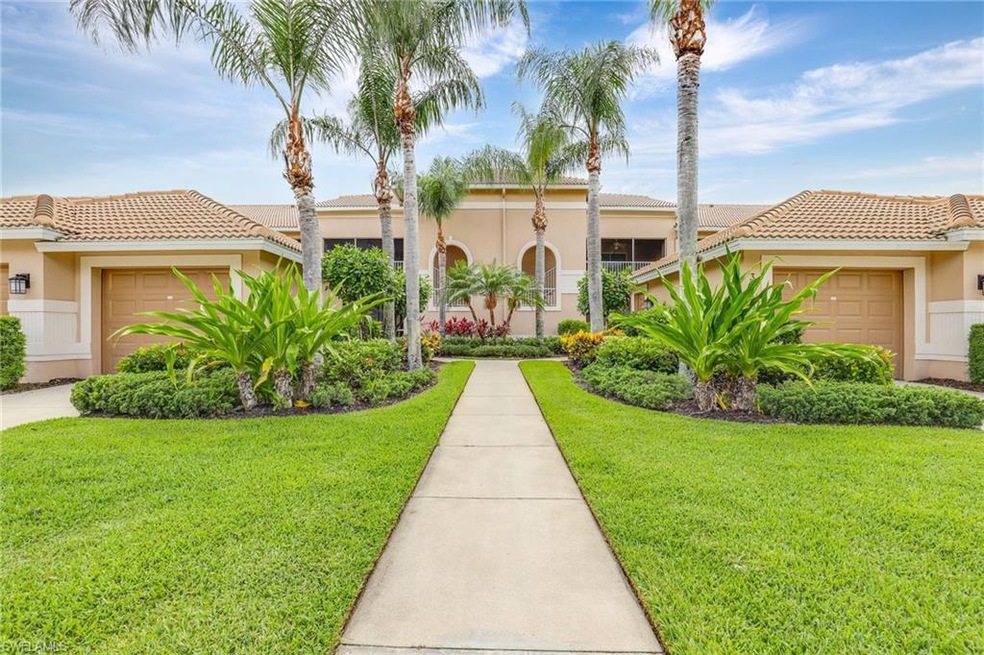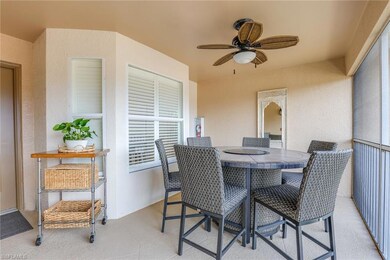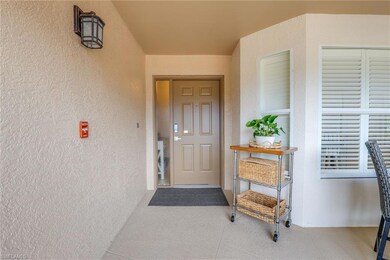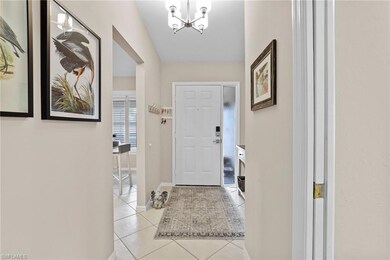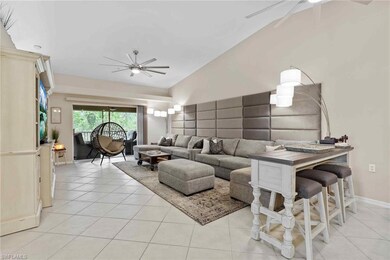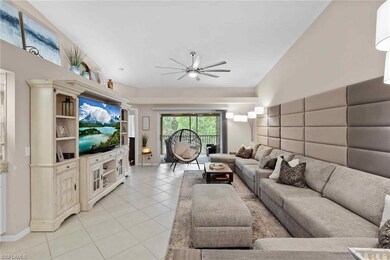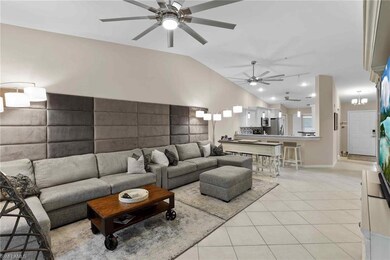
3685 Buttonwood Way Unit 1521 Naples, FL 34112
Cedar Hammock Golf and Country Club NeighborhoodHighlights
- Golf Course Community
- Golf Course View
- Clubhouse
- Calusa Park Elementary School Rated A-
- Private Membership Available
- Vaulted Ceiling
About This Home
As of July 2023Welcome to the highly sought after amenity rich community of Cedar Hammock Golf and Country Club offering a PGA par 72 golf course designed by two legendary golf course architects, Jed Azinger and Gordon Lewis! This Abbey floor plan end unit is situated on the second floor with a large screened in lanai and dinning nook in the front entrance. The updated kitchen features stainless steel appliances, granite countertops and a breakfast nook area with bay windows. Throughout the home you will find tile floors and laminate wood flooring in the bedrooms. This home also features access to the Cedar Hammock facilities which include a new resort pool opening this spring and a new two story fitness center scheduled to be open this summer (all assessments paid!). Cedar Hammock Golf & Country Club is a bundled community in which each Owner becomes a Member of the Club with the purchase of their property. Enjoy easy access to I75, shopping, dining, beaches and so much more, this property is a must see!
Last Agent to Sell the Property
Coldwell Banker Realty License #NAPLES-249525667 Listed on: 05/26/2023

Property Details
Home Type
- Condominium
Est. Annual Taxes
- $3,812
Year Built
- Built in 2002
Lot Details
- West Facing Home
HOA Fees
Parking
- 1 Car Detached Garage
- Automatic Garage Door Opener
- Deeded Parking
Home Design
- Concrete Block With Brick
- Stucco
- Tile
Interior Spaces
- 1,661 Sq Ft Home
- 2-Story Property
- Vaulted Ceiling
- Sliding Windows
- Great Room
- Combination Dining and Living Room
- Den
- Screened Porch
- Golf Course Views
Kitchen
- Eat-In Kitchen
- Breakfast Bar
- Self-Cleaning Oven
- Microwave
- Ice Maker
- Dishwasher
- Disposal
Flooring
- Laminate
- Tile
Bedrooms and Bathrooms
- 2 Bedrooms
- Split Bedroom Floorplan
- 2 Full Bathrooms
- Dual Sinks
- Bathtub With Separate Shower Stall
Laundry
- Laundry Room
- Dryer
- Washer
Home Security
Schools
- Calusa Park Elementary School
- East Naples Middle School
- Lely High School
Utilities
- Central Heating and Cooling System
- Underground Utilities
Listing and Financial Details
- Assessor Parcel Number 79872004388
- Tax Block 15
Community Details
Overview
- $4,500 Additional Association Fee
- 12 Units
- Private Membership Available
- Low-Rise Condominium
- Veranda Condos
- Cedar Hammock Community
Amenities
- Restaurant
- Clubhouse
Recreation
- Golf Course Community
- Tennis Courts
- Exercise Course
- Community Pool or Spa Combo
- Putting Green
- Bike Trail
Pet Policy
- Call for details about the types of pets allowed
Security
- Fire and Smoke Detector
Ownership History
Purchase Details
Purchase Details
Home Financials for this Owner
Home Financials are based on the most recent Mortgage that was taken out on this home.Purchase Details
Home Financials for this Owner
Home Financials are based on the most recent Mortgage that was taken out on this home.Purchase Details
Home Financials for this Owner
Home Financials are based on the most recent Mortgage that was taken out on this home.Similar Homes in Naples, FL
Home Values in the Area
Average Home Value in this Area
Purchase History
| Date | Type | Sale Price | Title Company |
|---|---|---|---|
| Warranty Deed | -- | None Listed On Document | |
| Warranty Deed | $525,000 | Sunbelt Title | |
| Warranty Deed | $235,000 | Attorney | |
| Warranty Deed | $252,500 | None Available |
Mortgage History
| Date | Status | Loan Amount | Loan Type |
|---|---|---|---|
| Previous Owner | $100,000 | New Conventional | |
| Previous Owner | $156,100 | New Conventional |
Property History
| Date | Event | Price | Change | Sq Ft Price |
|---|---|---|---|---|
| 07/07/2023 07/07/23 | Sold | $525,000 | 0.0% | $316 / Sq Ft |
| 06/09/2023 06/09/23 | Pending | -- | -- | -- |
| 05/26/2023 05/26/23 | For Sale | $525,000 | +123.4% | $316 / Sq Ft |
| 02/19/2021 02/19/21 | Sold | $235,000 | -9.6% | $141 / Sq Ft |
| 01/28/2021 01/28/21 | Pending | -- | -- | -- |
| 08/18/2020 08/18/20 | For Sale | $260,000 | -- | $157 / Sq Ft |
Tax History Compared to Growth
Tax History
| Year | Tax Paid | Tax Assessment Tax Assessment Total Assessment is a certain percentage of the fair market value that is determined by local assessors to be the total taxable value of land and additions on the property. | Land | Improvement |
|---|---|---|---|---|
| 2023 | $4,338 | $331,382 | $0 | $0 |
| 2022 | $3,812 | $301,256 | $0 | $301,256 |
| 2021 | $3,899 | $239,235 | $0 | $239,235 |
| 2020 | $3,465 | $228,574 | $0 | $0 |
| 2019 | $4,112 | $223,435 | $0 | $0 |
| 2018 | $2,526 | $219,269 | $0 | $219,269 |
| 2017 | $2,615 | $225,570 | $0 | $0 |
| 2016 | $2,447 | $220,930 | $0 | $0 |
| 2015 | $2,793 | $209,271 | $0 | $0 |
| 2014 | $2,819 | $209,271 | $0 | $0 |
Agents Affiliated with this Home
-
Sean Smuk

Seller's Agent in 2023
Sean Smuk
Coldwell Banker Realty
(239) 220-4040
3 in this area
166 Total Sales
-
Taylor Ekovich
T
Seller Co-Listing Agent in 2023
Taylor Ekovich
Coldwell Banker Realty
(239) 322-9463
3 in this area
153 Total Sales
-
Jay Arthur Stark

Buyer's Agent in 2023
Jay Arthur Stark
Coldwell Banker Realty
(847) 833-2598
2 in this area
42 Total Sales
-
Lisa Grear

Seller's Agent in 2021
Lisa Grear
BERKSHIRE HATHAWAY HOMESERVICES FLORIDA REALTY
(239) 404-8282
9 in this area
52 Total Sales
Map
Source: Naples Area Board of REALTORS®
MLS Number: 223040108
APN: 79872004388
- 3685 Buttonwood Way Unit 1522
- 3665 Buttonwood Way Unit 1422
- 3705 Buttonwood Way Unit 1613
- 3800 Sawgrass Way Unit 3142
- 3800 Sawgrass Way Unit 3126
- 3715 Buttonwood Way Unit 1711
- 3820 Sawgrass Way Unit 3027
- 3820 Sawgrass Way Unit 3045
- 3830 Sawgrass Way Unit 2944
- 3770 Sawgrass Way Unit 3445
- 3770 Sawgrass Way Unit 3431
- 8796 Cedar Hammock Blvd
- 8789 Cedar Hammock Blvd Unit 61
- 8680 Cedar Hammock Cir Unit 121
