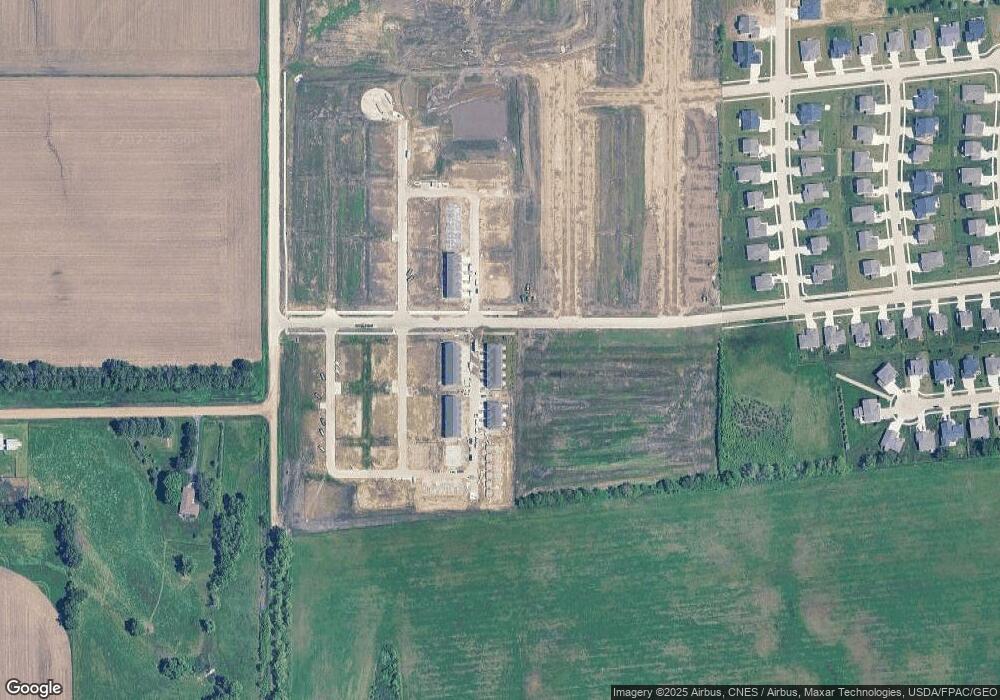3685 Jasmine Ln Waukee, IA 50263
Estimated Value: $257,000 - $263,000
3
Beds
3
Baths
1,511
Sq Ft
$172/Sq Ft
Est. Value
About This Home
This home is located at 3685 Jasmine Ln, Waukee, IA 50263 and is currently estimated at $260,000, approximately $172 per square foot. 3685 Jasmine Ln is a home located in Dallas County with nearby schools including Timberline School, Prairieview Middle School, and Waukee High School.
Create a Home Valuation Report for This Property
The Home Valuation Report is an in-depth analysis detailing your home's value as well as a comparison with similar homes in the area
Home Values in the Area
Average Home Value in this Area
Tax History Compared to Growth
Tax History
| Year | Tax Paid | Tax Assessment Tax Assessment Total Assessment is a certain percentage of the fair market value that is determined by local assessors to be the total taxable value of land and additions on the property. | Land | Improvement |
|---|---|---|---|---|
| 2024 | -- | $190 | $190 | -- |
Source: Public Records
Map
Nearby Homes
- 3624 Pershing Ln
- 3610 Pershing Ln
- 3625 Pershing Ln
- 3611 Pershing Ln
- 3615 Pershing Ln
- 3620 Pershing Ln
- 3631 Pershing Ln
- 3630 Pershing Ln
- 3621 Pershing Ln
- 3614 Pershing Ln
- 3604 Pershing Ln
- Sydney Plan at Painted Woods West - Townhomes
- 3632 Jasmine Ln
- 3626 Jasmine Ln
- 1171 Magnolia Ln
- 1161 Magnolia Ln
- 1151 Magnolia Ln
- 3586 Jasmine Ln
- 3595 Azalea Dr
- 3580 Azalea Dr
- 3684 Jasmine Ln
- 3680 Jasmine Ln
- 3587 Jasmine Ln
- 3616 Jasmine Ln
- 3596 Jasmine Ln
- 3681 Jasmine Ln
- 3980 Fieldstone Dr
- 3960 Fieldstone Dr
- 3940 Fieldstone Dr
- 3920 Fieldstone Dr
- 3900 Fieldstone Dr
- 920 Indian Ridge Dr
- 3890 Fieldstone Dr
- 3975 Fieldstone Dr
- 910 Indian Ridge Dr
- 29976 328th Place
- 3955 Fieldstone Dr
- 3870 Fieldstone Dr
- 3935 Fieldstone Dr
- 3915 Fieldstone Dr
