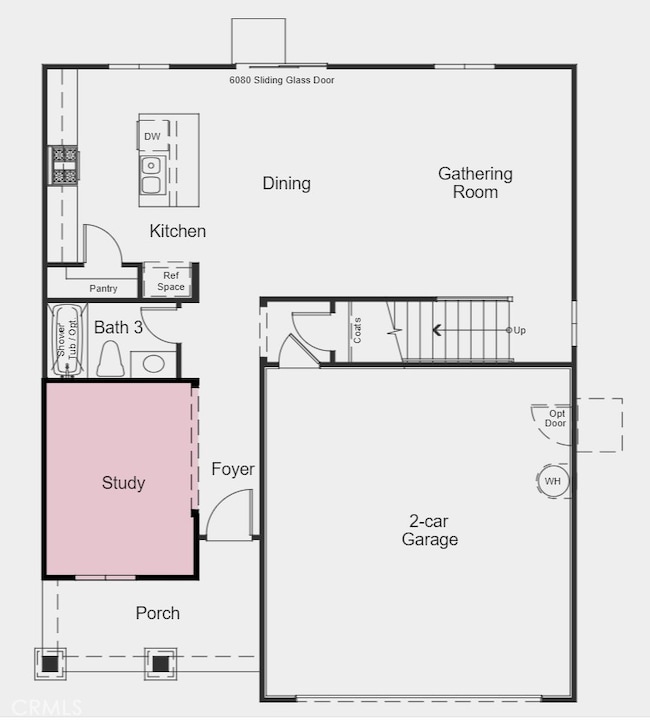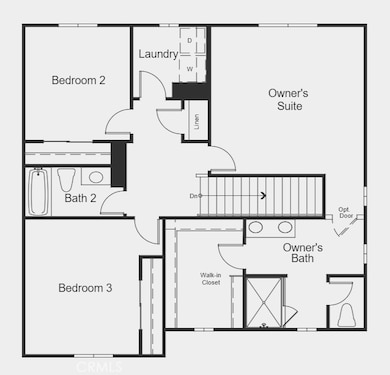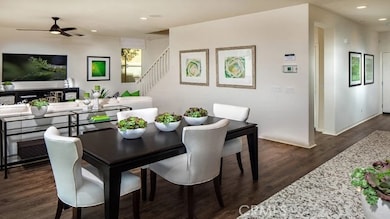
36858 Cascina Ln Beaumont, CA 92223
Highlights
- Under Construction
- Open Floorplan
- Corner Lot
- Gated Community
- Mountain View
- High Ceiling
About This Home
As of June 2025MLS#IG24222720 REPRESENTATIVE PHOTOS ADDED. Ready for move in July! This stunning Plan 3 at Olivewood showcases premium upgrades throughout. The two-story design offers a spacious primary bedroom and bath upstairs, complete with ample storage, a large walk-in shower, dual-sink vanity, enclosed water closet, and an all-season walk-in closet. The upper level also includes two additional bedrooms, a versatile bonus room, and a conveniently located laundry room. Just off the entryway, an office hideaway provides a private workspace. Enter from the garage into the stylish kitchen, featuring a central island with a stainless steel single-bowl sink, granite countertops, Shaker-style cabinets, a dishwasher, and a walk-in pantry. The great room, dining area, and kitchen span the back of the home, creating an inviting flow to the backyard. Structural options include: flex room in lieu of bedroom 4.
Last Agent to Sell the Property
Taylor Morrison Services Brokerage Email: lolivo@taylormorrison.com License #01494642 Listed on: 10/28/2024
Home Details
Home Type
- Single Family
Est. Annual Taxes
- $6,069
Year Built
- Built in 2024 | Under Construction
Lot Details
- 5,663 Sq Ft Lot
- Southeast Facing Home
- Corner Lot
- Level Lot
- Back and Front Yard
HOA Fees
- $182 Monthly HOA Fees
Parking
- 2 Car Direct Access Garage
- Parking Available
Home Design
- Planned Development
- Slab Foundation
Interior Spaces
- 1,966 Sq Ft Home
- 2-Story Property
- Open Floorplan
- High Ceiling
- Recessed Lighting
- Great Room
- Family Room Off Kitchen
- L-Shaped Dining Room
- Home Office
- Storage
- Mountain Views
Kitchen
- Open to Family Room
- Gas Range
- Free-Standing Range
- Microwave
- Dishwasher
- Kitchen Island
- Granite Countertops
- Disposal
Flooring
- Carpet
- Tile
- Vinyl
Bedrooms and Bathrooms
- 3 Bedrooms
- All Upper Level Bedrooms
- Walk-In Closet
- 3 Full Bathrooms
- Dual Vanity Sinks in Primary Bathroom
- Bathtub with Shower
- Walk-in Shower
- Exhaust Fan In Bathroom
- Linen Closet In Bathroom
Laundry
- Laundry Room
- Laundry on upper level
- Washer and Gas Dryer Hookup
Outdoor Features
- Patio
- Front Porch
Utilities
- Central Heating and Cooling System
- Underground Utilities
- Tankless Water Heater
- Phone Available
- Cable TV Available
Listing and Financial Details
- Tax Lot 99
- Tax Tract Number 27971
- Assessor Parcel Number 414520090
- $2,000 per year additional tax assessments
- Seller Considering Concessions
Community Details
Overview
- Olivewood Association, Phone Number (714) 285-2626
- Management Trust HOA
- Built by Taylor Morrison
- Plan 3A
- Maintained Community
Amenities
- Community Fire Pit
- Community Barbecue Grill
Recreation
- Sport Court
- Community Playground
- Community Pool
- Park
- Hiking Trails
- Bike Trail
Security
- Gated Community
Ownership History
Purchase Details
Similar Homes in Beaumont, CA
Home Values in the Area
Average Home Value in this Area
Purchase History
| Date | Type | Sale Price | Title Company |
|---|---|---|---|
| Grant Deed | -- | First American Title Company |
Property History
| Date | Event | Price | Change | Sq Ft Price |
|---|---|---|---|---|
| 07/09/2025 07/09/25 | Price Changed | $3,400 | -5.6% | $2 / Sq Ft |
| 06/27/2025 06/27/25 | For Rent | $3,600 | 0.0% | -- |
| 06/20/2025 06/20/25 | Sold | $561,000 | -2.5% | $285 / Sq Ft |
| 01/10/2025 01/10/25 | Pending | -- | -- | -- |
| 12/31/2024 12/31/24 | Price Changed | $575,655 | +0.2% | $293 / Sq Ft |
| 10/28/2024 10/28/24 | For Sale | $574,655 | -- | $292 / Sq Ft |
Tax History Compared to Growth
Tax History
| Year | Tax Paid | Tax Assessment Tax Assessment Total Assessment is a certain percentage of the fair market value that is determined by local assessors to be the total taxable value of land and additions on the property. | Land | Improvement |
|---|---|---|---|---|
| 2025 | $6,069 | $365,243 | $98,279 | $266,964 |
| 2024 | $6,069 | $351,062 | $94,463 | $256,599 |
| 2023 | $6,069 | $344,179 | $92,611 | $251,568 |
| 2022 | $5,899 | $337,432 | $90,796 | $246,636 |
| 2021 | $6,092 | $330,816 | $89,016 | $241,800 |
| 2020 | $6,046 | $330,816 | $89,016 | $241,800 |
| 2019 | $5,832 | $316,871 | $87,271 | $229,600 |
Agents Affiliated with this Home
-
Gary Manjikian

Seller's Agent in 2025
Gary Manjikian
Signature Fine Estates
(424) 281-4716
1 in this area
20 Total Sales
-
Leslie Olivo
L
Seller's Agent in 2025
Leslie Olivo
Taylor Morrison Services
(949) 833-3600
284 in this area
1,028 Total Sales
Map
Source: California Regional Multiple Listing Service (CRMLS)
MLS Number: IG24222720
APN: 414-520-090
- 14140 Orsi Ct
- 36891 Cascina Ln
- 14080 Dandolo Ln
- 36895 Cascina Ln
- 36913 Arezzo Ct
- 14059 Hera Place
- 36927 Arezzo Ct
- 36890 Cascina Ln
- 36886 Cascina Ln
- 14144 Versilla Dr
- 36961 Buccella Ln
- 14019 Dandolo Ln
- 14131 Versilla Dr
- 14226 Bonavento Ln
- 14028 Cavallano Ct
- 14016 Cavallano Ct
- 14226 Sonoma Ct
- 36614 Cordoba Trail
- 36635 Cordoba Trail
- 36623 Cordoba Trail






