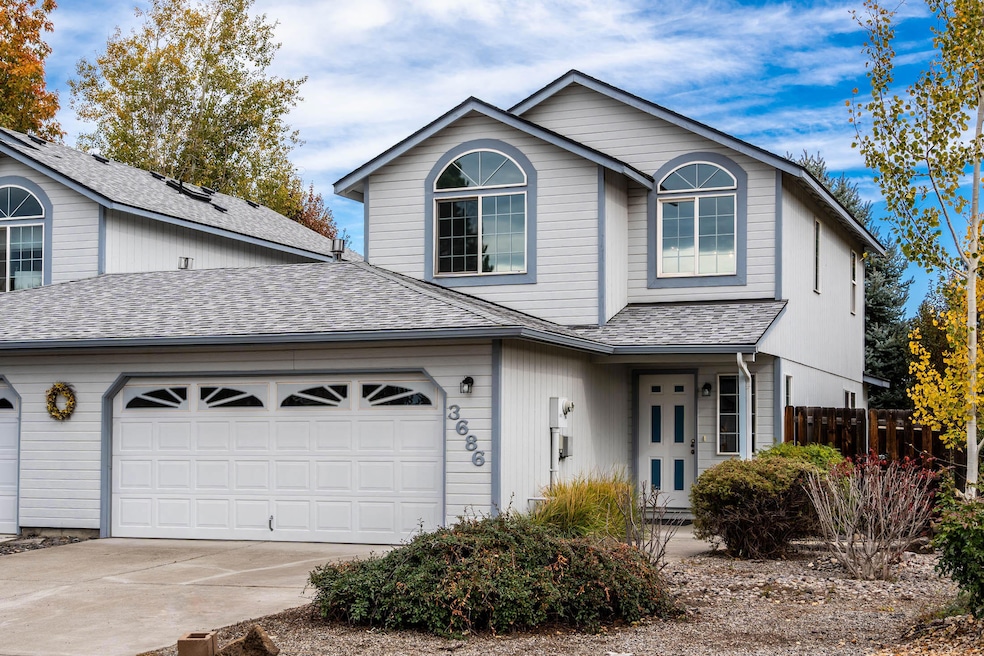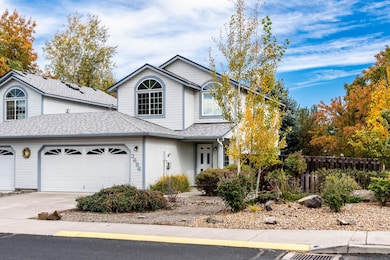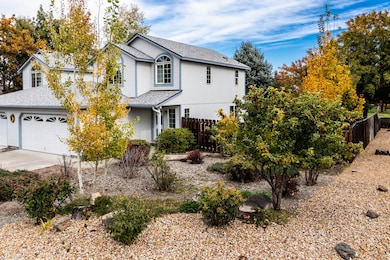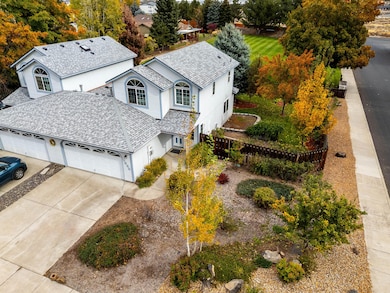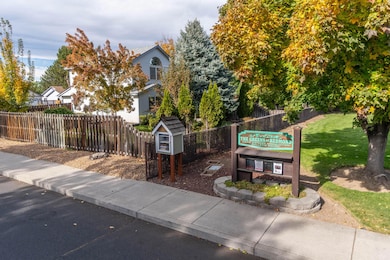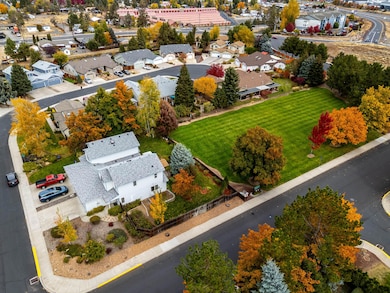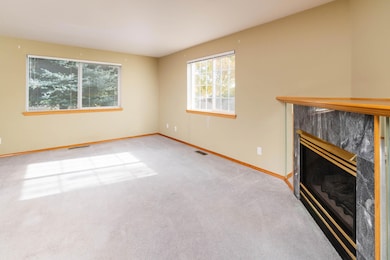3686 SW Bobby Jones Ct Redmond, OR 97756
Estimated payment $2,470/month
Highlights
- Golf Course Community
- Clubhouse
- Vaulted Ceiling
- Sage Elementary School Rated A-
- Northwest Architecture
- Wood Flooring
About This Home
Beautifully maintained 2-bedroom, 2.5-bath townhome on a spacious corner lot in desirable Greens at Redmond community. Attached only at the garage, this home offers privacy and the feel of a standalone residence. Enjoy access to scenic trails, clubhouse, and beautifully landscaped surroundings. The fenced & gated yard backs to open green space, and the two-car garage includes auto opener and built-in cabinets for ample storage. Features include gas forced-air heating, a mini split and an elegant
corner gas fireplace with granite tile surround. The kitchen boasts granite counters and a slider to your outdoor paradise with a covered patio, raised garden bed, mature landscaping, and auto sprinklers. Bedrooms offer vaulted ceilings & ceiling fans; the primary includes a walk-in closet with built-ins. Close to schools, shopping and easy access to hwy.97, just a short commute to Bend. Move in before the holidays!
Listing Agent
John L Scott Bend Brokerage Phone: 541-317-0123 License #990300110 Listed on: 10/27/2025

Townhouse Details
Home Type
- Townhome
Est. Annual Taxes
- $3,872
Year Built
- Built in 1996
Lot Details
- 5,663 Sq Ft Lot
- 1 Common Wall
- Fenced
- Drip System Landscaping
- Level Lot
- Front and Back Yard Sprinklers
HOA Fees
- $65 Monthly HOA Fees
Parking
- 2 Car Attached Garage
- Garage Door Opener
- Driveway
- On-Street Parking
Property Views
- Park or Greenbelt
- Neighborhood
Home Design
- Northwest Architecture
- Stem Wall Foundation
- Frame Construction
- Composition Roof
Interior Spaces
- 1,181 Sq Ft Home
- 2-Story Property
- Vaulted Ceiling
- Ceiling Fan
- Gas Fireplace
- Double Pane Windows
- Vinyl Clad Windows
- Living Room with Fireplace
- Laundry Room
Kitchen
- Breakfast Bar
- Oven
- Range
- Microwave
- Dishwasher
- Granite Countertops
- Tile Countertops
- Disposal
Flooring
- Wood
- Carpet
- Vinyl
Bedrooms and Bathrooms
- 2 Bedrooms
- Linen Closet
- Walk-In Closet
- Double Vanity
- Bathtub with Shower
Home Security
Eco-Friendly Details
- Sprinklers on Timer
Outdoor Features
- Covered Patio or Porch
- Gazebo
Schools
- Sage Elementary School
- Obsidian Middle School
- Ridgeview High School
Utilities
- Ductless Heating Or Cooling System
- Forced Air Heating System
- Heating System Uses Natural Gas
- Natural Gas Connected
- Water Heater
- Phone Available
Listing and Financial Details
- Probate Listing
- Tax Lot 195
- Assessor Parcel Number 190624
Community Details
Overview
- Greens At Redmond Subdivision
Amenities
- Clubhouse
Recreation
- Golf Course Community
- Park
- Trails
Security
- Carbon Monoxide Detectors
- Fire and Smoke Detector
Map
Home Values in the Area
Average Home Value in this Area
Tax History
| Year | Tax Paid | Tax Assessment Tax Assessment Total Assessment is a certain percentage of the fair market value that is determined by local assessors to be the total taxable value of land and additions on the property. | Land | Improvement |
|---|---|---|---|---|
| 2025 | $4,036 | $197,930 | -- | -- |
| 2024 | $3,872 | $192,170 | -- | -- |
| 2023 | $3,703 | $186,580 | $0 | $0 |
| 2022 | $3,366 | $175,880 | $0 | $0 |
| 2021 | $3,255 | $170,760 | $0 | $0 |
| 2020 | $3,108 | $170,760 | $0 | $0 |
| 2019 | $2,972 | $165,790 | $0 | $0 |
| 2018 | $2,898 | $160,970 | $0 | $0 |
| 2017 | $2,830 | $156,290 | $0 | $0 |
| 2016 | $2,791 | $151,740 | $0 | $0 |
| 2015 | $2,705 | $147,330 | $0 | $0 |
| 2014 | $2,569 | $143,040 | $0 | $0 |
Property History
| Date | Event | Price | List to Sale | Price per Sq Ft |
|---|---|---|---|---|
| 10/27/2025 10/27/25 | For Sale | $395,000 | -- | $334 / Sq Ft |
Source: Oregon Datashare
MLS Number: 220211247
APN: 190624
- 3820 SW Gene Sarazan Dr
- 2755 SW Greens Blvd Unit 12
- 2755 SW Greens Blvd Unit 11
- 2755 SW Greens Blvd Unit 16
- 3644 SW 30th St
- 3.27 acres S Highway 97
- 2125 SW Xero Ave
- 2454 SW Wickiup Ct
- 3044 SW Meadow Ln
- 4315 SW Ben Hogan Dr
- 3231 S Highway 97
- 4331 SW Callaway Ct
- 2740 SW Umatilla Ct
- 2746 SW Umatilla Ct
- 3811 SW Antelope Ave Unit Lot 48
- 3833 SW Antelope Ave Unit Lot 49
- 2610 SW 23rd St Unit 7
- 2610 SW 23rd St Unit 15
- 8070 SW Canal Blvd
- 2615 SW 21st St
- 1950 SW Umatilla Ave
- 3759 SW Badger Ave
- 3750 SW Badger Ave
- 4633 SW 37th St
- 4399 SW Coyote Ave
- 1640 SW 35th St
- 1329 SW Pumice Ave
- 532 SW Rimrock Way
- 629 SW 5th St
- 418 NW 17th St Unit 3
- 787 NW Canal Blvd
- 1485 Murrelet Dr Unit Bonus Room Apartment
- 748 NE Oak Place
- 748 NE Oak Place
- 951 Golden Pheasant Dr Unit ID1330988P
- 2960 NW Northwest Way
- 3025 NW 7th St
- 11043 Village Loop Unit ID1330989P
- 10576 Village Loop Unit ID1330996P
- 4455 NE Vaughn Ave Unit The Prancing Peacock
