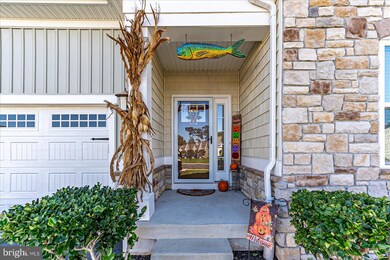
36865 Herring Way Selbyville, DE 19975
Estimated payment $2,590/month
Highlights
- Fitness Center
- Open Floorplan
- Wood Flooring
- Phillip C. Showell Elementary School Rated A-
- Coastal Architecture
- Main Floor Bedroom
About This Home
Welcome to this charming 3-bedroom, 2-bathroom single-family home located in sought-after Swann Cove West. This beautifully maintained home features an inviting open floor plan, with gorgeous hardwood floors upon entry, perfect for entertaining and family gatherings. Enjoy spacious living areas filled with natural light, a well-appointed kitchen, vaulted ceilings, a gas fireplace, and an oversized finished garage. Conveniently situated close to shopping and dining, this home offers the ideal blend of comfort and accessibility. Swann Cove West amenities include an outdoor pool, a fitness room, community center, picnic area and swimming pier - with low HOA fees! Don’t miss your chance to make this lovely property your own!
Last Listed By
Coastal Life Realty Group LLC License #RS-0037290 Listed on: 10/12/2024
Home Details
Home Type
- Single Family
Est. Annual Taxes
- $1,036
Year Built
- Built in 2016
Lot Details
- 7,405 Sq Ft Lot
- Lot Dimensions are 86.00 x 108.00
- Corner Lot
- Property is zoned MR
HOA Fees
- $115 Monthly HOA Fees
Parking
- 2 Car Direct Access Garage
- 2 Driveway Spaces
- Front Facing Garage
Home Design
- Coastal Architecture
- Contemporary Architecture
- Brick Exterior Construction
- Frame Construction
- Shingle Roof
- Asphalt Roof
- Vinyl Siding
- Stick Built Home
Interior Spaces
- 1,412 Sq Ft Home
- Property has 1 Level
- Open Floorplan
- Ceiling height of 9 feet or more
- Recessed Lighting
- Gas Fireplace
- Window Treatments
- Dining Area
- Crawl Space
- Attic
Kitchen
- Eat-In Kitchen
- Gas Oven or Range
- Self-Cleaning Oven
- Built-In Range
- Built-In Microwave
- Dishwasher
- Kitchen Island
- Disposal
Flooring
- Wood
- Carpet
- Ceramic Tile
Bedrooms and Bathrooms
- 3 Main Level Bedrooms
- En-Suite Bathroom
- Walk-In Closet
- 2 Full Bathrooms
Laundry
- Washer
- Gas Dryer
Home Security
- Fire and Smoke Detector
- Fire Sprinkler System
Eco-Friendly Details
- Energy-Efficient Appliances
Utilities
- Central Air
- Heat Pump System
- Vented Exhaust Fan
- Propane Water Heater
Listing and Financial Details
- Tax Lot 340
- Assessor Parcel Number 533-12.00-1056.00
Community Details
Overview
- Association fees include common area maintenance, management, pool(s), recreation facility
- Swann Cove West Subdivision
Amenities
- Community Center
Recreation
- Fitness Center
- Community Pool
Map
Home Values in the Area
Average Home Value in this Area
Tax History
| Year | Tax Paid | Tax Assessment Tax Assessment Total Assessment is a certain percentage of the fair market value that is determined by local assessors to be the total taxable value of land and additions on the property. | Land | Improvement |
|---|---|---|---|---|
| 2024 | $1,062 | $25,050 | $4,500 | $20,550 |
| 2023 | $1,061 | $25,050 | $4,500 | $20,550 |
| 2022 | $1,045 | $25,050 | $4,500 | $20,550 |
| 2021 | $990 | $25,050 | $4,500 | $20,550 |
| 2020 | $946 | $25,050 | $4,500 | $20,550 |
| 2019 | $941 | $25,050 | $4,500 | $20,550 |
| 2018 | $951 | $25,050 | $0 | $0 |
| 2017 | $958 | $25,050 | $0 | $0 |
| 2016 | $155 | $4,500 | $0 | $0 |
| 2015 | -- | $4,500 | $0 | $0 |
Property History
| Date | Event | Price | Change | Sq Ft Price |
|---|---|---|---|---|
| 05/22/2025 05/22/25 | Price Changed | $450,000 | -4.1% | $319 / Sq Ft |
| 05/20/2025 05/20/25 | Price Changed | $469,000 | -1.1% | $332 / Sq Ft |
| 02/10/2025 02/10/25 | Price Changed | $474,000 | -2.1% | $336 / Sq Ft |
| 02/10/2025 02/10/25 | Price Changed | $484,000 | -2.0% | $343 / Sq Ft |
| 10/12/2024 10/12/24 | For Sale | $494,000 | +16.2% | $350 / Sq Ft |
| 12/28/2021 12/28/21 | Sold | $425,000 | -3.4% | $274 / Sq Ft |
| 12/04/2021 12/04/21 | Pending | -- | -- | -- |
| 11/28/2021 11/28/21 | Price Changed | $440,000 | -1.1% | $284 / Sq Ft |
| 11/08/2021 11/08/21 | Price Changed | $444,900 | -1.1% | $287 / Sq Ft |
| 10/08/2021 10/08/21 | For Sale | $449,900 | -- | $290 / Sq Ft |
Purchase History
| Date | Type | Sale Price | Title Company |
|---|---|---|---|
| Deed | $425,000 | None Listed On Document | |
| Deed | $321,585 | None Available | |
| Deed | $321,585 | None Available | |
| Deed | -- | None Available | |
| Deed | -- | None Available |
Similar Homes in Selbyville, DE
Source: Bright MLS
MLS Number: DESU2072322
APN: 533-12.00-1056.00
- 38004 Cormorant Ct
- 38020 Cormorant Ct
- 36810 Barracuda Ct
- 36852 Herring Ct
- 30603 Steelman Ct
- 37031 Owl Dr
- 35547 Angler Ln Unit 48
- 37004 Owl Dr
- 37115 W Fenwick Blvd
- 36242 Shearwater Dr Unit 75
- 36733 W Pond Cir
- 35202 Dogwood Dr Unit 38
- 36303 Royal Tern Dr Unit 87
- 36768 Breakwater Run
- 35292 Wild Goose Landing
- 35238 Dogwood Dr Unit 27
- 35288 Wild Goose Landing
- 37510 Leisure Dr
- 37534 Leisure Dr
- 36212 Sanderling Dr Unit 10






