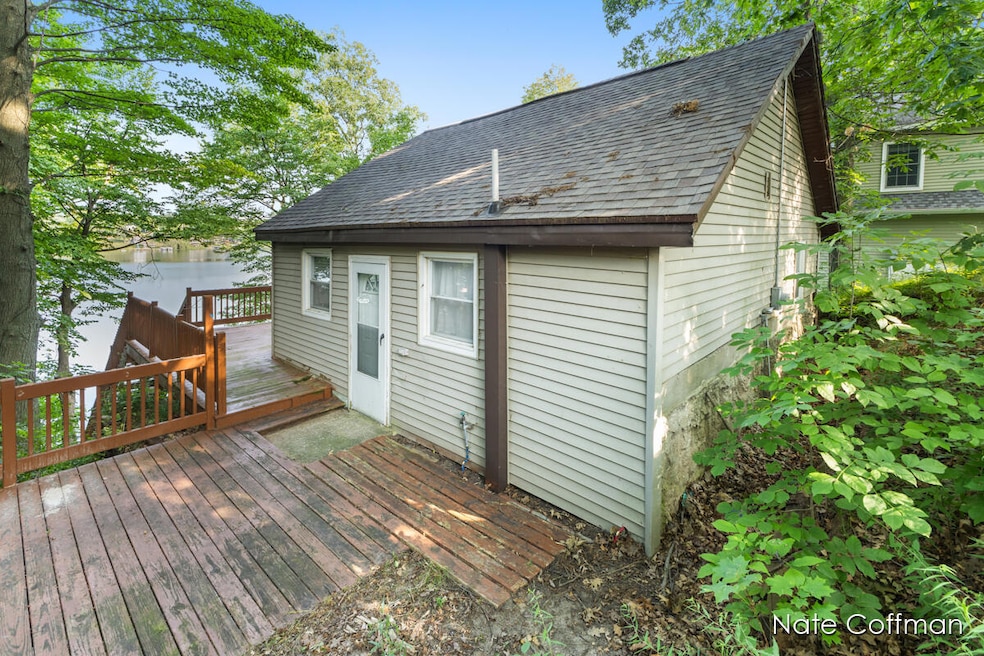
3687 Alden Nash Ave NE Lowell, MI 49331
Grattan Township NeighborhoodEstimated payment $1,750/month
Highlights
- Private Waterfront
- Deeded Waterfront Access Rights
- Docks
- Murray Lake Elementary School Rated A
- Boat Ramp
- Forced Air Heating System
About This Home
Rare opportunity to build new or renovate existing cottage on all sports Murray Lake. Property features 64 feet of western facing lake frontage with views of the largest portion of the lake. With 82 feet at the road and a lot depth of over 175 feet, there is plenty of room to build your dream home. Property can also be used as a short term rental with township administrative approval. Owner has preliminary plans to convert the attic space into second floor to add an additional 300-400 square feet within the existing footprint. Located on a quiet dead end road within walking distance to the Red Barn Market and short drive to Grand Rapids. Murray lake is 320 acres and has depths of over 64 feet and offers great year round recreation. Call for a showing today!
Home Details
Home Type
- Single Family
Est. Annual Taxes
- $1,753
Year Built
- Built in 1950
Lot Details
- 0.28 Acre Lot
- Lot Dimensions are 81.70x175
- Private Waterfront
- 64 Feet of Waterfront
- Property is zoned R-L Lake Res, R-L Lake Res
Home Design
- Cabin
- Slab Foundation
- Asphalt Roof
- Vinyl Siding
Interior Spaces
- 576 Sq Ft Home
- 1-Story Property
- Replacement Windows
- Range
Bedrooms and Bathrooms
- 1 Main Level Bedroom
- 1 Full Bathroom
Laundry
- Laundry on main level
- Washer and Electric Dryer Hookup
Outdoor Features
- Deeded Waterfront Access Rights
- Docks
Utilities
- Forced Air Heating System
- Heating System Uses Natural Gas
- Well
Community Details
Overview
- Property has a Home Owners Association
Recreation
- Boat Ramp
- Community Boat Launch
Map
Home Values in the Area
Average Home Value in this Area
Tax History
| Year | Tax Paid | Tax Assessment Tax Assessment Total Assessment is a certain percentage of the fair market value that is determined by local assessors to be the total taxable value of land and additions on the property. | Land | Improvement |
|---|---|---|---|---|
| 2025 | $1,668 | $138,400 | $0 | $0 |
| 2024 | $1,668 | $138,600 | $0 | $0 |
| 2023 | $1,501 | $132,300 | $0 | $0 |
| 2022 | $1,501 | $113,700 | $0 | $0 |
| 2021 | $1,501 | $112,000 | $0 | $0 |
| 2020 | $1,501 | $104,500 | $0 | $0 |
| 2019 | $1,501 | $97,700 | $0 | $0 |
| 2018 | $1,470 | $88,900 | $0 | $0 |
| 2017 | $0 | $76,400 | $0 | $0 |
| 2016 | $0 | $76,900 | $0 | $0 |
| 2015 | -- | $76,900 | $0 | $0 |
| 2013 | -- | $67,500 | $0 | $0 |
Property History
| Date | Event | Price | Change | Sq Ft Price |
|---|---|---|---|---|
| 07/09/2025 07/09/25 | Price Changed | $295,000 | -1.6% | $512 / Sq Ft |
| 05/12/2025 05/12/25 | For Sale | $299,900 | -- | $521 / Sq Ft |
Purchase History
| Date | Type | Sale Price | Title Company |
|---|---|---|---|
| Warranty Deed | $240,000 | Next Door Title | |
| Interfamily Deed Transfer | -- | None Available |
Mortgage History
| Date | Status | Loan Amount | Loan Type |
|---|---|---|---|
| Open | $228,600 | Construction |
Similar Homes in Lowell, MI
Source: Southwestern Michigan Association of REALTORS®
MLS Number: 25021199
APN: 41-12-34-352-003
- 11650 Lally St NE
- 12053 Alden Ct NE
- 4365 Bedaki Ave NE
- 3969 Murray View Dr NE
- 11010 5 Mile Rd NE
- 5264 Deverman Ct NE Unit 6
- 2525 Biggs Ave NE
- 10800 Crooked Lake Dr NE
- 10958 5 Mile Rd NE
- 1920 Fallasburg Park Dr NE Unit 13
- 11496 4 Mile Rd
- 2020 Fallasburg Park Dr NE Unit 1
- 14157 Ike St NE Unit 9
- 11709 Old Belding Rd NE
- 699 Lincoln Lake Ave NE
- 13227 Beckwith Dr NE
- 13155 Beckwith Dr NE
- 4477 Giles Ave NE
- 13164 Beckwith Dr NE
- 13959 Covered Bridge Rd NE
- 5120 Gahan St NE
- 12060 Mac Dr NE
- 7241 Davies Dr NE
- 11731 Boulder Dr SE
- 11443 Boulder Dr E
- 2287 Segwun Ave SE Unit A
- 7590 Fulton St
- 7524 Fase St SE
- 330 Stone Falls Dr SE
- 1040 Spaulding Ave SE
- 240 Marcell Dr NE
- 1540 Central Park Dr
- 820 S Greenville West Dr
- 1601 Meijer Dr
- 3240 Killian St
- 3300 E Beltline Ave NE
- 4650 Ramswood Dr NE
- 4388 Pine Ridge Pkwy NE
- 2697 Mohican Ave SE
- 2550 E Beltline Ave NE






