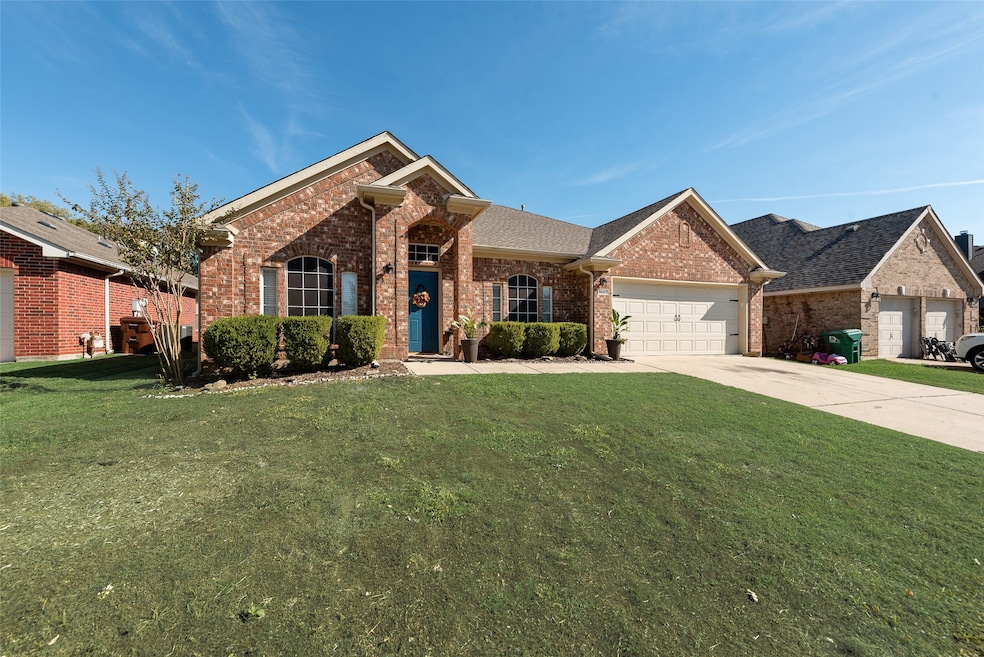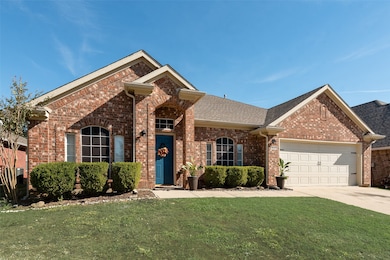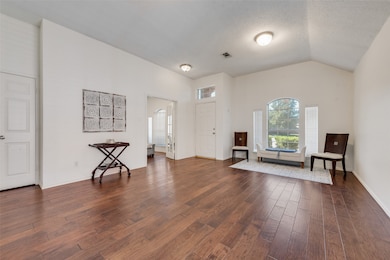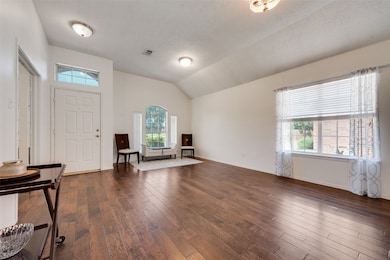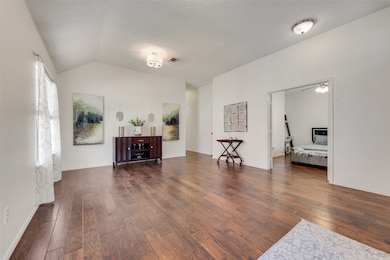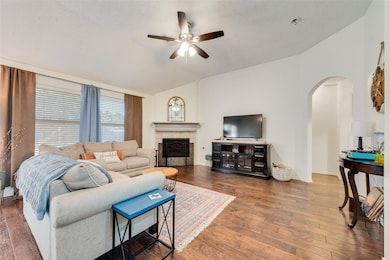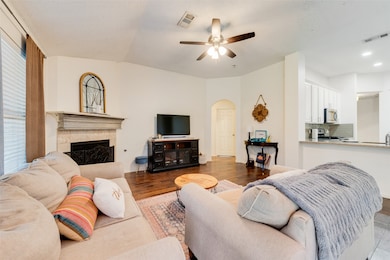3687 Harvard Dr Denton, TX 76210
Highlights
- Traditional Architecture
- 2 Car Attached Garage
- 1-Story Property
- Crownover Middle School Rated A-
- Home Security System
- Central Heating and Cooling System
About This Home
Zoned to highly rated Guyer High School. Totally updated single-story home in highly sought after Oakmont II subdivision. Granite kitchen countertops, new decorator paint, new stainless appliances, new bathroom vanities and new toilets in all bathrooms, and new ceiling fans. Gas cooktop in kitchen. 4 bedrooms, 2 full bathrooms, huge backyard and new grass in entire front yard. Community pool and park. Pets considered on a case by case basis.
Listing Agent
Patricia Vaughn Real Estate Brokerage Phone: 972-998-4222 License #0511117 Listed on: 11/13/2025
Home Details
Home Type
- Single Family
Est. Annual Taxes
- $7,434
Year Built
- Built in 2001
Lot Details
- 8,233 Sq Ft Lot
- Wood Fence
Parking
- 2 Car Attached Garage
- 2 Carport Spaces
Home Design
- Traditional Architecture
- Brick Exterior Construction
Interior Spaces
- 1,935 Sq Ft Home
- 1-Story Property
- Gas Log Fireplace
- Home Security System
Kitchen
- Gas Oven
- Gas Cooktop
- Warming Drawer
- Microwave
- Dishwasher
- Disposal
Bedrooms and Bathrooms
- 4 Bedrooms
- 2 Full Bathrooms
Schools
- Nelson Elementary School
- Guyer High School
Utilities
- Central Heating and Cooling System
- Heating System Uses Natural Gas
Listing and Financial Details
- Residential Lease
- Property Available on 11/22/25
- Tenant pays for all utilities, grounds care, security
- Legal Lot and Block 2 / M
- Assessor Parcel Number R226065
Community Details
Overview
- Secure Association Mgmt Association
- Oakmont II Sec Iia Subdivision
Pet Policy
- Pet Size Limit
- Pet Deposit $500
- 1 Pet Allowed
Map
Source: North Texas Real Estate Information Systems (NTREIS)
MLS Number: 21112376
APN: R226065
- 3705 Miramar Dr
- 1110 Wentwood Dr
- 3713 Syracuse Dr
- 3916 Waterford Way
- 3301 Marymount Dr
- 3620 Clydesdale Dr
- 1605 Villa Ct
- 1634 Oak Ridge Dr
- 1601 Eagle Ridge Dr
- 3237 Clydesdale Dr
- 1614 Villa Ct
- 1107 Postwood Dr
- 5933 Thoroughbred Trail
- 1600 Oak Ridge Dr
- 3901 Luck Hole Dr
- 3852 Kirby Dr
- 2012 Hayden Ln
- 2016 Postwood Ct
- 3000 Bella Lago Dr
- 2006 Hayden Ln
- 3605 Villanova Dr
- 3704 St Johns Dr
- 3516 Clydesdale Dr
- 3620 Lipizzan Dr
- 5721 Thoroughbred Trail
- 5909 Thoroughbred Trail
- 1119 Postwood Dr
- 3205 Clydesdale Dr
- 3840 Chimney Rock Dr
- 6113 Countess Ln
- 3009 Montebello Dr
- 3705 Pockrus Paige Rd
- 3206 Lipizzan Dr
- 3905 Constantine Dr
- 3904 Stone Oak Blvd
- 3901 Constantine Dr
- 3202 Unicorn Lake Blvd
- 6601 Pine Hills Ln
- 4512 Gunnison Dr
- 4617 Pantheon Way
