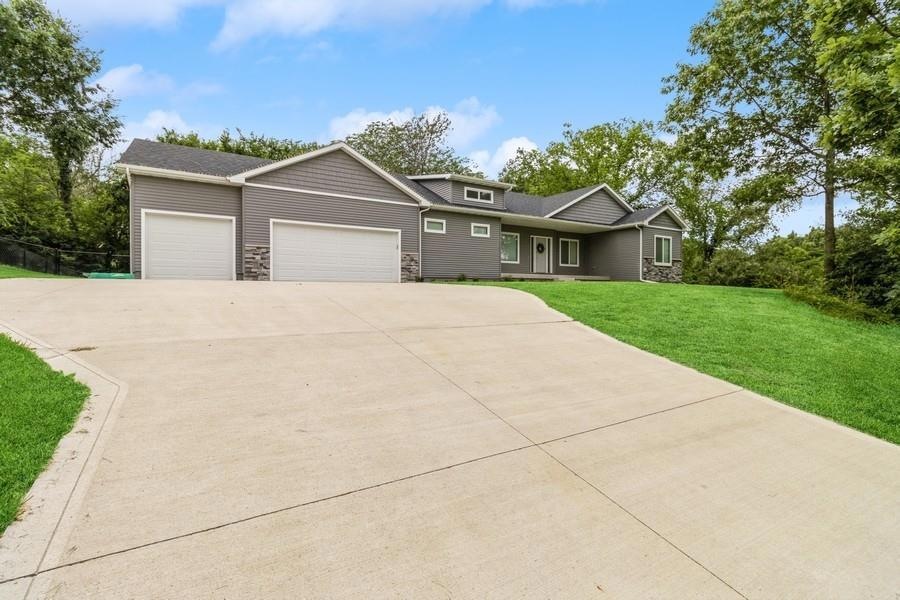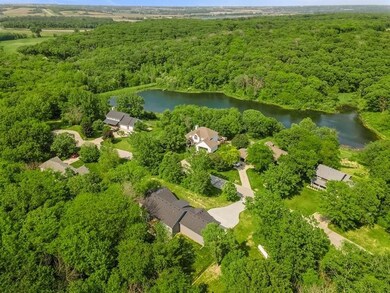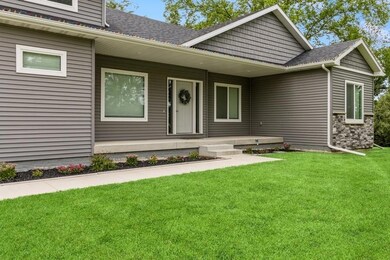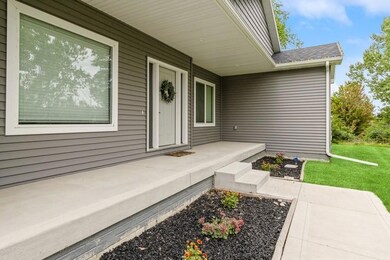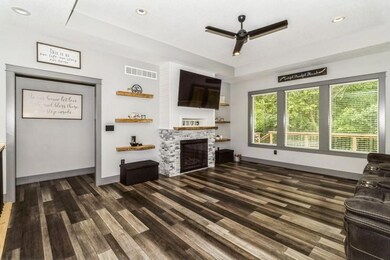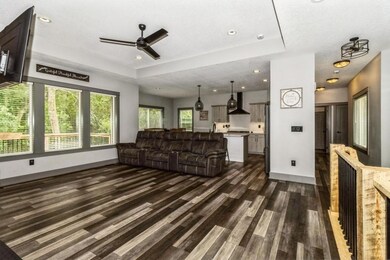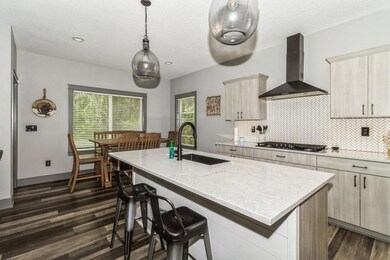
36879 W Shore Ln van Meter, IA 50261
Highlights
- Pond
- Ranch Style House
- Home Gym
- Van Meter Elementary School Rated A
- Mud Room
- Cul-De-Sac
About This Home
As of December 2024Peace and serenity await you at this Beautiful Van Meter Tree Lined custom ranch home on 1.1 acre on a Cul-de-Sac in the highly desired private development Deer Hunters Run. Full of timber with a pond that all owners can use for fishing and non motorized boats. Just minutes away from WDM, Norwalk and Des Moines. This 2x6
constructed walkout has 9' ceilings on the main level along with a large great room, large windows letting in all that natural sunlight! Electric stone fireplace with custom floating shelves. Open kitchen with upgraded appliances, soft close throughout and dining area leading you to your deck overlooking the fenced yard with plenty of space for your furry friends and family gatherings. Large master bedroom with a walk in closet, 3/4 bath, double sink, tiled walk in shower with a bench. 2 other large bedrooms on main with full
bath and 1st Floor Laundry with shelving and drop zone. Lower level with a large family room, wet bar,
full size fridge, 2 large bedrooms, full bath, plenty of storage and space for weight room. Central Vac and oversized 3 car garage. There is just under 2 miles of gravel travel to take you to your little piece of Paradise! Call your agent for a showing today!
Home Details
Home Type
- Single Family
Est. Annual Taxes
- $5,438
Year Built
- Built in 2020
Lot Details
- 1.1 Acre Lot
- Cul-De-Sac
- Partially Fenced Property
- Chain Link Fence
HOA Fees
- $46 Monthly HOA Fees
Home Design
- Ranch Style House
- Asphalt Shingled Roof
- Stone Siding
- Vinyl Siding
Interior Spaces
- 1,647 Sq Ft Home
- Wet Bar
- Central Vacuum
- Electric Fireplace
- Mud Room
- Family Room Downstairs
- Dining Area
- Home Gym
Kitchen
- Stove
- Microwave
- Dishwasher
Flooring
- Carpet
- Vinyl
Bedrooms and Bathrooms
- 5 Bedrooms | 3 Main Level Bedrooms
Laundry
- Laundry on main level
- Dryer
- Washer
Finished Basement
- Walk-Out Basement
- Natural lighting in basement
Parking
- 3 Car Attached Garage
- Driveway
Outdoor Features
- Pond
- Covered Deck
Utilities
- Forced Air Heating and Cooling System
- Heating System Powered By Leased Propane
- Septic Tank
Community Details
- Clark Family Investments Association, Phone Number (515) 966-5263
Listing and Financial Details
- Assessor Parcel Number 1633451005 & 1633451006
Similar Homes in van Meter, IA
Home Values in the Area
Average Home Value in this Area
Property History
| Date | Event | Price | Change | Sq Ft Price |
|---|---|---|---|---|
| 12/17/2024 12/17/24 | Sold | $520,000 | -1.0% | $316 / Sq Ft |
| 11/18/2024 11/18/24 | Pending | -- | -- | -- |
| 10/16/2024 10/16/24 | Price Changed | $525,000 | -3.7% | $319 / Sq Ft |
| 09/11/2024 09/11/24 | Price Changed | $545,000 | -1.8% | $331 / Sq Ft |
| 07/10/2024 07/10/24 | For Sale | $555,000 | -- | $337 / Sq Ft |
Tax History Compared to Growth
Agents Affiliated with this Home
-
Sherri Skay

Seller's Agent in 2024
Sherri Skay
Realty ONE Group Impact
55 Total Sales
-
Danielle Burnight

Buyer's Agent in 2024
Danielle Burnight
RE/MAX
(515) 326-2567
126 Total Sales
Map
Source: Des Moines Area Association of REALTORS®
MLS Number: 698815
- Lot 14 Forest Ln
- 02 SW Bronze Oak Ave
- 01 SW Bronze Oak Ave
- 23 SW Silver Creek Dr
- 24 SW Silver Creek Dr
- 21 SW Silver Creek Dr
- 25 SW Silver Creek Dr
- 07 SW Golden Willow Dr
- 20 SW Silver Creek Dr
- 09 SW Golden Willow Dr
- 08 SW Golden Willow Dr
- 11 SW Golden Willow Dr
- 06 SW Golden Willow Dr
- 19 SW Silver Creek Dr
- 10 SW Golden Willow Dr
- 22 SW Silver Creek Dr
- 29 SW Silver Creek Dr
- 27 SW Silver Creek Dr
- 13 SW Golden Willow Dr
- 18 SW Silver Creek Dr
