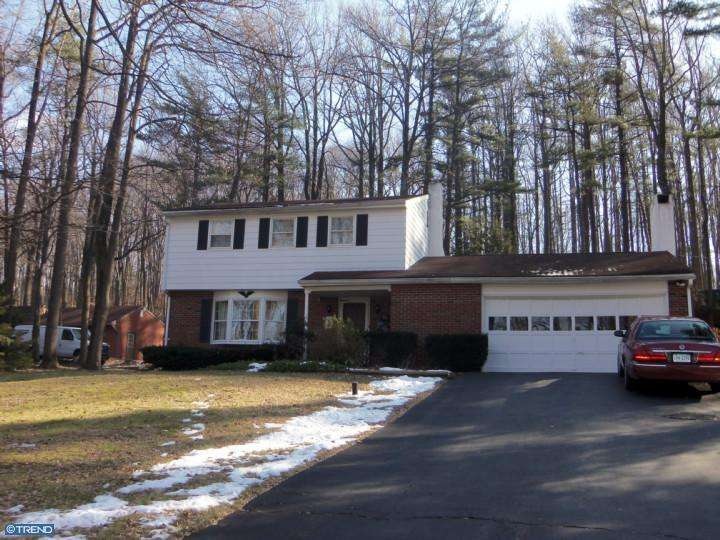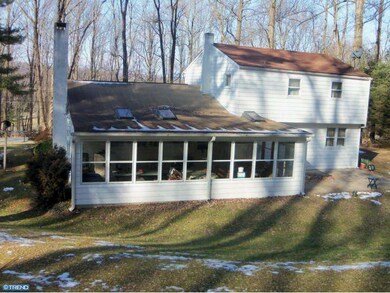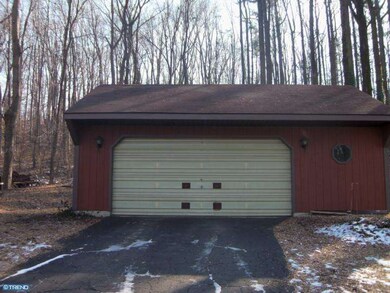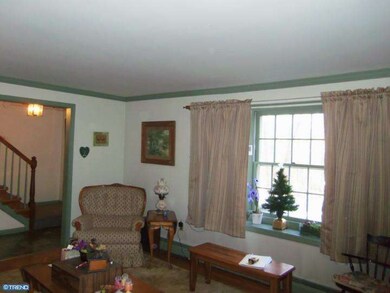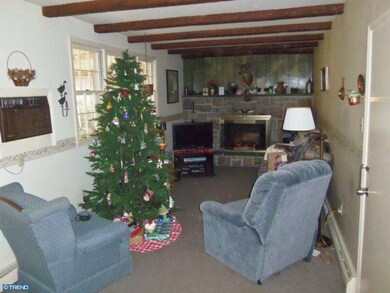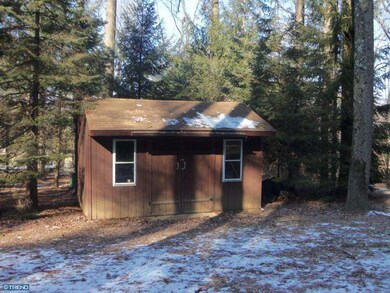
3688 Coventryville Rd Pottstown, PA 19465
Estimated Value: $381,000 - $873,000
Highlights
- Second Garage
- Colonial Architecture
- Wood Flooring
- French Creek Elementary School Rated A-
- Wooded Lot
- Attic
About This Home
As of April 2013Lovingly maintained 4 bedroom colonial in Owen J. Roberts School District offered for the first time by family of longterm owners. Wood floors in living room and Dinning room, under flooring in Kitchen and hall and throughout all 4 bedrooms on 2nd floor.. Open floor plan w large Eat- in Kitchen open to the great room/ family room with inviting stone fireplace. Main floor laundry. Finished walk-out basement. Calling all car buffs! Two count them- 2 -two-car garages -for all your toys. - Both garages over-size & both with heat & electric, & workshop areas. The detached garage has a small engine lift and compressor. The huge 3 seasons room, just off the kitchen / backyard is perfect for large gatherings and entertaining, or just relaxing under the skylights enjoying the peaceful natural surroundings. All this on nearly 2 serene acres. Nice floor plan & condition and just some updating needed. Brand New Oil fired heater Just installed. Inspections welcome - however offered as is.
Last Agent to Sell the Property
Sandy Obendorfer
Glocker & Company-Boyertown License #RS227139L Listed on: 01/07/2013
Home Details
Home Type
- Single Family
Est. Annual Taxes
- $5,279
Year Built
- Built in 1968
Lot Details
- 1.9 Acre Lot
- Wooded Lot
- Back, Front, and Side Yard
- Property is in good condition
- Property is zoned AP
Parking
- 4 Car Direct Access Garage
- Second Garage
- Garage Door Opener
- Driveway
Home Design
- Colonial Architecture
- Brick Exterior Construction
- Pitched Roof
- Shingle Roof
- Aluminum Siding
Interior Spaces
- 1,950 Sq Ft Home
- Property has 2 Levels
- Ceiling Fan
- Skylights
- Stone Fireplace
- Bay Window
- Family Room
- Living Room
- Dining Room
- Eat-In Kitchen
- Laundry on main level
- Attic
Flooring
- Wood
- Vinyl
Bedrooms and Bathrooms
- 4 Bedrooms
- En-Suite Primary Bedroom
- 1.5 Bathrooms
Finished Basement
- Basement Fills Entire Space Under The House
- Exterior Basement Entry
Outdoor Features
- Patio
- Exterior Lighting
Utilities
- Heating System Uses Oil
- Hot Water Heating System
- Well
- Electric Water Heater
- On Site Septic
- Cable TV Available
Community Details
- No Home Owners Association
Listing and Financial Details
- Tax Lot 0011
- Assessor Parcel Number 24-01 -0011
Ownership History
Purchase Details
Home Financials for this Owner
Home Financials are based on the most recent Mortgage that was taken out on this home.Purchase Details
Similar Homes in Pottstown, PA
Home Values in the Area
Average Home Value in this Area
Purchase History
| Date | Buyer | Sale Price | Title Company |
|---|---|---|---|
| Distefano Lewis N | $222,250 | None Available | |
| Destefano Builders Inc | $65,000 | -- |
Mortgage History
| Date | Status | Borrower | Loan Amount |
|---|---|---|---|
| Open | Distefano Lewis N | $160,000 | |
| Closed | Tel Hai Retirement Community | $21,000 | |
| Closed | Distefano Lewis N | $100,000 |
Property History
| Date | Event | Price | Change | Sq Ft Price |
|---|---|---|---|---|
| 04/29/2013 04/29/13 | Sold | $222,250 | -7.4% | $114 / Sq Ft |
| 01/31/2013 01/31/13 | Pending | -- | -- | -- |
| 01/07/2013 01/07/13 | For Sale | $239,900 | -- | $123 / Sq Ft |
Tax History Compared to Growth
Tax History
| Year | Tax Paid | Tax Assessment Tax Assessment Total Assessment is a certain percentage of the fair market value that is determined by local assessors to be the total taxable value of land and additions on the property. | Land | Improvement |
|---|---|---|---|---|
| 2024 | $6,582 | $166,320 | $40,490 | $125,830 |
| 2023 | $6,483 | $166,320 | $40,490 | $125,830 |
| 2022 | $6,374 | $166,320 | $40,490 | $125,830 |
| 2021 | $6,293 | $166,320 | $40,490 | $125,830 |
| 2020 | $6,125 | $166,320 | $40,490 | $125,830 |
| 2019 | $6,005 | $166,320 | $40,490 | $125,830 |
| 2018 | $5,883 | $166,320 | $40,490 | $125,830 |
| 2017 | $5,738 | $166,320 | $40,490 | $125,830 |
| 2016 | $4,962 | $166,320 | $40,490 | $125,830 |
| 2015 | $4,962 | $166,320 | $40,490 | $125,830 |
| 2014 | $4,962 | $166,320 | $40,490 | $125,830 |
Agents Affiliated with this Home
-
S
Seller's Agent in 2013
Sandy Obendorfer
Glocker & Company-Boyertown
-
WILLIAM MOORE JR

Buyer's Agent in 2013
WILLIAM MOORE JR
Glocker & Company-Boyertown
13 Total Sales
Map
Source: Bright MLS
MLS Number: 1003294256
APN: 24-001-0011.0000
- 3702 Coventryville Rd
- 3381 Coventryville Rd
- 1169 Bartlett Ln
- 3110 Coventryville Rd
- 1550 Pottstown Pike
- 1038 Bartlett Ln
- 192 Warwick Chase
- 10 N Iroquois Ln
- 2880 Chestnut Hill Rd
- 220 Hanover Ct
- 116 Windgate Dr
- 734 Sun Valley Ct
- 1910 Young Rd
- 3 White Horse Ln
- 314 Sundance Dr
- 280 Porters Mill Rd
- 951 Pinehurst Dr
- 173 Windgate Dr
- 361 Trythall Rd
- 1255 Hollow Rd
- 3688 Coventryville Rd
- 3690 Coventryville Rd
- 3664 Coventryville Rd
- 3697 Coventryville Rd
- 3659 Coventryville Rd
- 3710 Coventryville Rd
- 3707 Coventryville Rd
- 3548 Coventryville Rd
- 3669 Coventryville Rd
- 3724 Coventryville Rd
- 3713 Coventryville Rd
- 1470 Warwick Furnace Rd
- 3715 Coventryville Rd
- 1478 Warwick Furnace Rd
- 3719 Coventryville Rd
- 1448 Warwick Furnace Rd
- 3630 Coventryville Rd
- 3625 Coventryville Rd
- 3734 Coventryville Rd
- 1504 Warwick Furnace Rd
