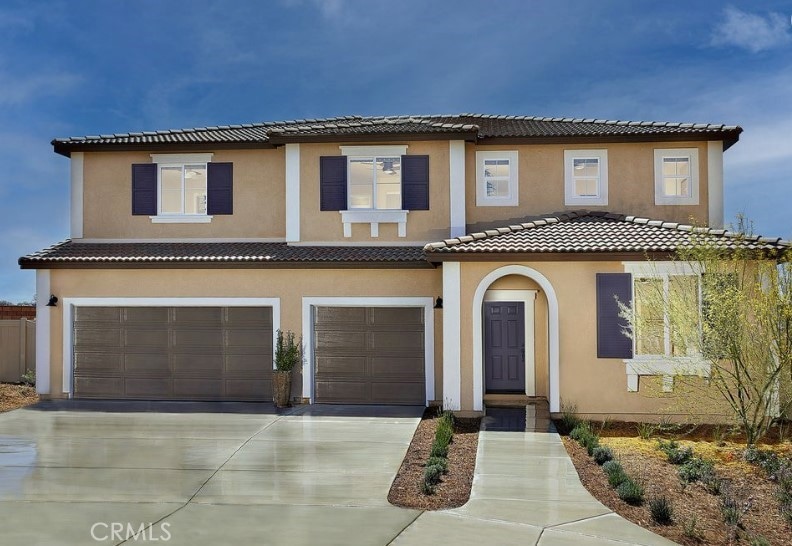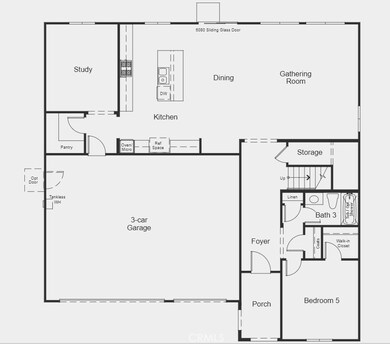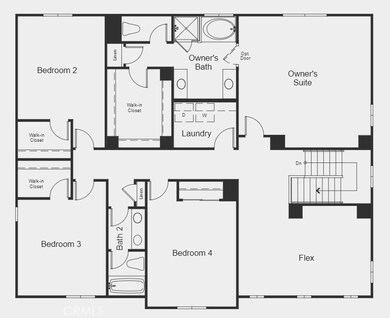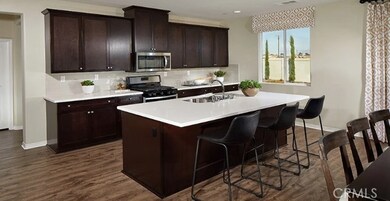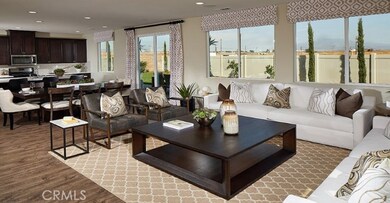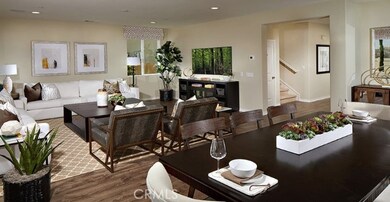
36887 Cascina Ln Beaumont, CA 92223
Estimated payment $5,211/month
Highlights
- Under Construction
- Open Floorplan
- Spanish Architecture
- Gated Community
- Main Floor Bedroom
- Loft
About This Home
MLS#IG24198565 REPRESENTATIVE PHOTOS ADDED! March Completion! Designed with families in mind, this spacious two-story Plan 13 at Olivewood features a large great room that seamlessly connects to the dining and kitchen areas. Upon entering from the garage, you’ll discover a walk-in pantry leading directly into the kitchen. The kitchen is equipped with an island featuring a stainless steel dual-bowl sink, quartz countertops, shaker-style cabinets, and a dishwasher. The first floor also includes an office, a bedroom, a full bath, and linen storage. Upstairs, the master suite boasts a generous walk-in closet, a linen closet, a large walk-in shower, double vanity, and an enclosed water closet. A sizable bonus room is conveniently located off the landing, close to the three additional bedrooms and the laundry room, enhancing the home's functionality.
Last Listed By
Taylor Morrison Services Brokerage Email: lolivo@taylormorrison.com License #01494642 Listed on: 09/24/2024
Home Details
Home Type
- Single Family
Est. Annual Taxes
- $10,146
Year Built
- Built in 2024 | Under Construction
Lot Details
- 6,098 Sq Ft Lot
- Cul-De-Sac
HOA Fees
- $182 Monthly HOA Fees
Parking
- 3 Car Direct Access Garage
- Parking Available
Home Design
- Spanish Architecture
- Planned Development
Interior Spaces
- 3,266 Sq Ft Home
- 2-Story Property
- Open Floorplan
- High Ceiling
- Recessed Lighting
- Great Room
- Family Room Off Kitchen
- L-Shaped Dining Room
- Home Office
- Loft
- Storage
Kitchen
- Open to Family Room
- Gas Range
- Free-Standing Range
- Microwave
- Dishwasher
- Kitchen Island
- Quartz Countertops
- Disposal
Flooring
- Carpet
- Tile
- Vinyl
Bedrooms and Bathrooms
- 5 Bedrooms | 1 Main Level Bedroom
- 3 Full Bathrooms
- Dual Sinks
- Dual Vanity Sinks in Primary Bathroom
- Private Water Closet
- Bathtub with Shower
- Walk-in Shower
- Exhaust Fan In Bathroom
- Linen Closet In Bathroom
- Closet In Bathroom
Laundry
- Laundry Room
- Laundry on upper level
- Dryer
Home Security
- Carbon Monoxide Detectors
- Fire and Smoke Detector
Outdoor Features
- Patio
- Front Porch
Utilities
- Central Heating and Cooling System
- Underground Utilities
- Tankless Water Heater
- Phone Available
- Cable TV Available
Listing and Financial Details
- Tax Lot 87
- Tax Tract Number 27971
- Assessor Parcel Number 414520086
- $2,000 per year additional tax assessments
- Seller Considering Concessions
Community Details
Overview
- Olivewood Association, Phone Number (714) 285-2626
- Management Trust HOA
- Built by Taylor Morrison
- Plan 12
- Maintained Community
Amenities
- Community Fire Pit
- Community Barbecue Grill
Recreation
- Sport Court
- Community Playground
- Community Pool
- Park
- Hiking Trails
- Bike Trail
Security
- Gated Community
Map
Home Values in the Area
Average Home Value in this Area
Tax History
| Year | Tax Paid | Tax Assessment Tax Assessment Total Assessment is a certain percentage of the fair market value that is determined by local assessors to be the total taxable value of land and additions on the property. | Land | Improvement |
|---|---|---|---|---|
| 2023 | $10,146 | $472,461 | $92,611 | $379,850 |
| 2022 | $7,780 | $463,198 | $90,796 | $372,402 |
| 2021 | $8,135 | $454,116 | $89,016 | $365,100 |
| 2020 | $8,081 | $454,116 | $89,016 | $365,100 |
| 2019 | $7,783 | $433,971 | $87,271 | $346,700 |
Property History
| Date | Event | Price | Change | Sq Ft Price |
|---|---|---|---|---|
| 01/26/2025 01/26/25 | Pending | -- | -- | -- |
| 01/01/2025 01/01/25 | Price Changed | $747,237 | +0.1% | $229 / Sq Ft |
| 09/24/2024 09/24/24 | For Sale | $746,237 | -- | $228 / Sq Ft |
Purchase History
| Date | Type | Sale Price | Title Company |
|---|---|---|---|
| Grant Deed | -- | First American Title Company |
Similar Homes in Beaumont, CA
Source: California Regional Multiple Listing Service (CRMLS)
MLS Number: IG24198565
APN: 414-520-086
- 14212 Sicily Ct
- 36891 Cascina Ln
- 14220 Sicily Ct
- 36885 Cascina Ln
- 36878 Cascina Ln
- 14205 Cornelia Cir
- 36874 Cascina Ln
- 36858 Cascina Ln
- 14216 Sicily
- 36895 Cascina Ln
- 36927 Arezzo Ct
- 14155 Anselmo Way
- 36881 Cascina Ln
- 36882 Cascina Ln
- 14077 Casetta Dr
- 14059 Hera Place
- 36936 Buccella Ln
- 36886 Cascina Ln
- 36961 Buccella Ln
- 14138 Cerignola Cir
