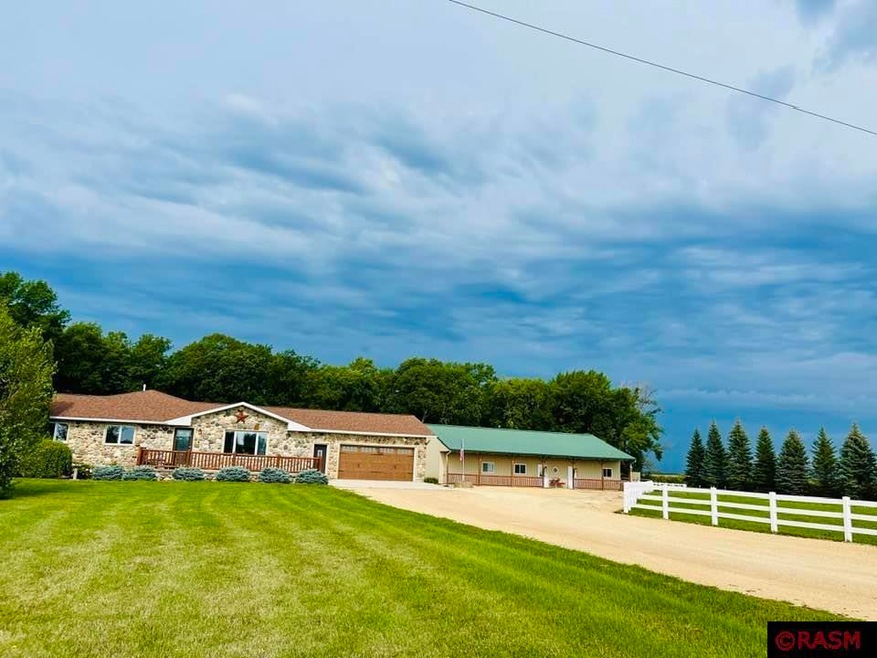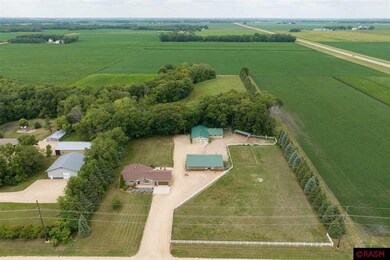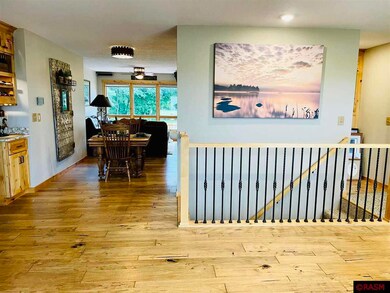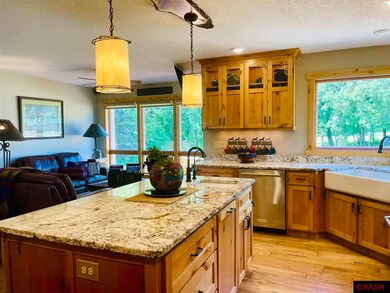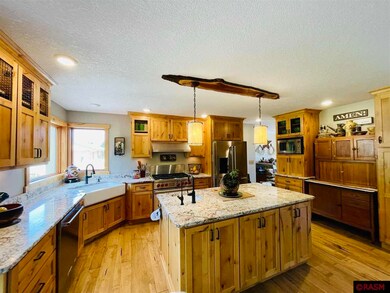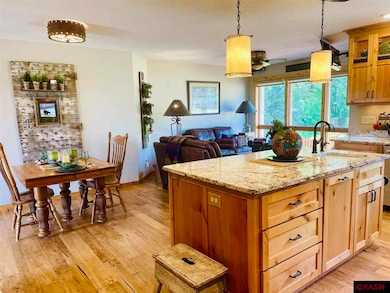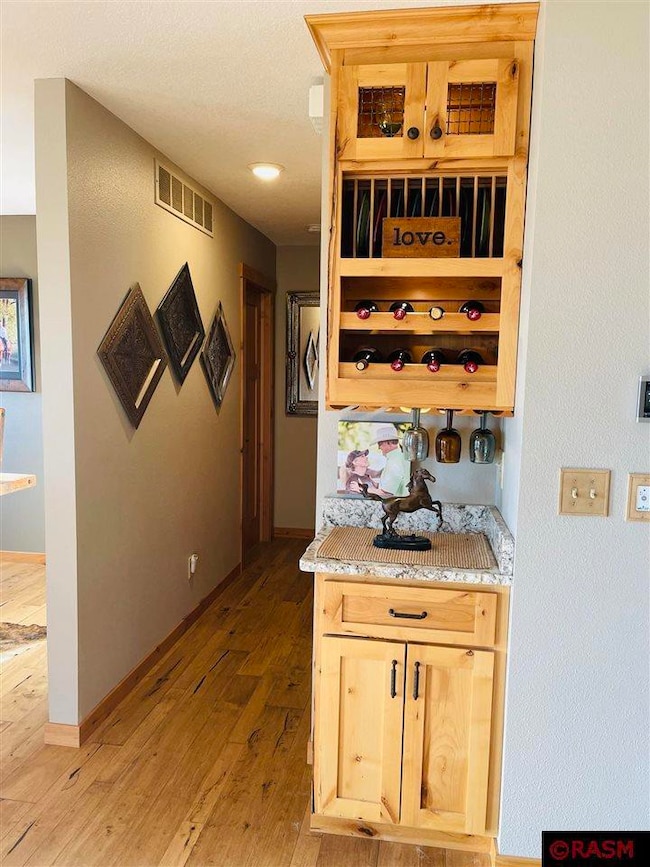
369 369 W Terrace View Mankato, MN 56001
Estimated Value: $597,000 - $904,000
Highlights
- Stables
- Open Floorplan
- Wood Flooring
- Reverse Osmosis System
- Deck
- Pole Barn
About This Home
As of March 2024Beautiful hobby farm that has it all, with two ravines on 7.76 acres just minutes from Mankato! This Custom Field Stone home offers over 3000 sq. ft. of finished living area and has 3 bedrooms and 3 bathrooms. There is an additional 355 sq. ft. of finished living space with the guest quarters! Let the kids grow up and play in the country, raise your pets, grow your organic gardens or drive your golf cart to the golf course. This home has been fully updated with custom Knotty Alder cabinets and granite counter tops. The main floor offers the kitchen, dining room, family room next to the kitchen, front patio, large rear deck and patio off of the family room, formal dining room, living room, master bedroom with walk-in closet and master bath with a double vanity. There is a 3/4 bath with room for a washer and dryer on the main floor. Basement has a family room with gas fireplace and built-in shelves, bedroom, exercise room, large laundry room and the third bathroom with a whirlpool Jacuzzi tub. There is a high efficiency furnace with dual fuel heat-pump and off-peak power, an air exchanger, Kinetico water softener and an Iron Curtain. The main front building is 1860 sq.ft. with quest quarters that include air conditioning, radiant floor heating, bath with shower, kitchenette with cedar cabinets. There is a shop in this building with a separate 100 amp 110/220 volt panel, air conditioning, radiant floor heating and multiple sinks and cabinets. There is also another radiant floor heated area that can be used for storage, another shop or additional horse stalls with electrical and water in this area also, plus a 700 sq. ft. walk-up stairway loft area. The rear building has over 3000 sq.ft. of storage, shop, or horse stall area with concrete walk-way, electrical, and water. There is custom vinyl fencing, a large loafing shed, 2 pastures and so much more. Come checkout this pristine property that has been meticulously maintain! This is country living at its finest!! Call today for more information and your own private showing.
Last Agent to Sell the Property
REALTY EXECUTIVES ASSOCIATES License #20287859 Listed on: 07/17/2023

Last Buyer's Agent
REALTY EXECUTIVES ASSOCIATES License #20287859 Listed on: 07/17/2023

Home Details
Home Type
- Single Family
Est. Annual Taxes
- $4,354
Year Built
- Built in 1982
Lot Details
- 7.76 Acre Lot
- Lot Dimensions are 338.25 x 1000
- Property fronts a county road
- Partially Fenced Property
- Electric Fence
- Landscaped with Trees
Home Design
- Frame Construction
- Asphalt Shingled Roof
- Passive Radon Mitigation
- Stone Exterior Construction
Interior Spaces
- 1-Story Property
- Open Floorplan
- Woodwork
- Ceiling Fan
- Double Pane Windows
- Window Treatments
- Family Room with Fireplace
- Formal Dining Room
- Washer and Dryer Hookup
Kitchen
- Range
- Microwave
- Dishwasher
- Kitchen Island
- Reverse Osmosis System
Flooring
- Wood
- Tile
Bedrooms and Bathrooms
- 3 Bedrooms
- Walk-In Closet
- Bathroom on Main Level
- Whirlpool Bathtub
Finished Basement
- Basement Fills Entire Space Under The House
- Sump Pump
- Block Basement Construction
- Crawl Space
- Basement Window Egress
Home Security
- Carbon Monoxide Detectors
- Fire and Smoke Detector
Parking
- 2 Car Attached Garage
- Garage Door Opener
- Gravel Driveway
Outdoor Features
- Deck
- Patio
- Pole Barn
Farming
- Bunk House
- Hobby or Recreation Farm
- Loafing Shed
Utilities
- Forced Air Heating and Cooling System
- Electric Air Filter
- Furnace Humidifier
- Heat Pump System
- Water Filtration System
- Private Water Source
- Electric Water Heater
- Water Softener is Owned
- Private Sewer
Additional Features
- Air Exchanger
- Stables
Community Details
- Property is near a ravine
Listing and Financial Details
- Assessor Parcel Number R35 14 05 200 002
Ownership History
Purchase Details
Home Financials for this Owner
Home Financials are based on the most recent Mortgage that was taken out on this home.Purchase Details
Home Financials for this Owner
Home Financials are based on the most recent Mortgage that was taken out on this home.Similar Homes in Mankato, MN
Home Values in the Area
Average Home Value in this Area
Purchase History
| Date | Buyer | Sale Price | Title Company |
|---|---|---|---|
| Versteeg Roger | $745,000 | -- | |
| Davis Thomas C | $87,036 | -- |
Mortgage History
| Date | Status | Borrower | Loan Amount |
|---|---|---|---|
| Open | Versteeg Roger | $596,000 | |
| Previous Owner | Davis Thomas C | $240,000 | |
| Previous Owner | Davis Thomas C | $247,963 | |
| Previous Owner | Davis Thomas C | $264,500 | |
| Previous Owner | Davis Thomas C | $50,000 | |
| Previous Owner | Davis Thomas C | $280,000 |
Property History
| Date | Event | Price | Change | Sq Ft Price |
|---|---|---|---|---|
| 03/22/2024 03/22/24 | Sold | $745,000 | -5.1% | $247 / Sq Ft |
| 03/06/2024 03/06/24 | Pending | -- | -- | -- |
| 11/08/2023 11/08/23 | Price Changed | $785,000 | -1.3% | $260 / Sq Ft |
| 09/06/2023 09/06/23 | Price Changed | $795,000 | -2.9% | $264 / Sq Ft |
| 08/22/2023 08/22/23 | Price Changed | $819,000 | -3.6% | $271 / Sq Ft |
| 08/19/2023 08/19/23 | Price Changed | $849,900 | -2.9% | $282 / Sq Ft |
| 07/31/2023 07/31/23 | Price Changed | $875,000 | -2.2% | $290 / Sq Ft |
| 07/19/2023 07/19/23 | Price Changed | $895,000 | -3.2% | $297 / Sq Ft |
| 07/17/2023 07/17/23 | For Sale | $924,900 | -- | $307 / Sq Ft |
Tax History Compared to Growth
Tax History
| Year | Tax Paid | Tax Assessment Tax Assessment Total Assessment is a certain percentage of the fair market value that is determined by local assessors to be the total taxable value of land and additions on the property. | Land | Improvement |
|---|---|---|---|---|
| 2024 | $4,362 | $551,300 | $114,300 | $437,000 |
| 2023 | $4,354 | $501,100 | $114,300 | $386,800 |
| 2022 | $4,148 | $479,500 | $114,300 | $365,200 |
| 2021 | $3,894 | $409,500 | $114,300 | $295,200 |
| 2020 | $3,646 | $367,100 | $101,000 | $266,100 |
| 2019 | $3,416 | $367,100 | $101,000 | $266,100 |
| 2018 | $3,044 | $342,800 | $101,000 | $241,800 |
| 2017 | $2,516 | $312,100 | $101,000 | $211,100 |
| 2016 | $2,488 | $280,200 | $101,000 | $179,200 |
| 2015 | $24 | $280,200 | $101,000 | $179,200 |
| 2014 | $2,612 | $270,900 | $101,000 | $169,900 |
Agents Affiliated with this Home
-
PATRICK HRUBY
P
Seller's Agent in 2024
PATRICK HRUBY
Realty Executives
(507) 380-8982
44 Total Sales
Map
Source: REALTOR® Association of Southern Minnesota
MLS Number: 7032864
APN: R35-14-05-200-002
- 20206 Monks Ave
- 209 Wickfield Dr
- 121 121 Hidden Oaks Cir
- 112 Rosewood Dr Unit 108 Rosewood Drive
- 213 Rosewood Dr
- 19992 586th Ln
- 0 Tbd South Brook Way
- 109 109 South Brook Cir
- 109 S Brook Cir
- TBD S Brook Way
- 101 Sienna Ct
- 113 Sienna Cir
- 113 113 Sienna Cir
- 128 Timberwolf Ct
- 128 128 Timberwolf Ct
- 109 Sienna Ct
- 1104 Heron Dr
- 200 Lily Dr
- 108 Ella Ct
- 616 Southhaven Dr
- 369 369 W Terrace View
- 369 Terrace View W
- 363 Terrace View W
- 354 Terrace View W
- 350 Terrace View W
- 348 Terrace View W
- 340 Terrace View W
- 330 Terrace View W
- 330 Terrace View W Unit 330 Terrace View Wes
- 318 Terrace View W
- 312 Terrace View W
- 306 Terrace View W
- 19597 Pohl Rd
- 19304 State Highway 22
- 270 Terrace View W
- 264 Terrace View W
- 19612 Pohl Rd
- 258 Terrace View W
- 246 Terrace View W
- 57731 192nd St
