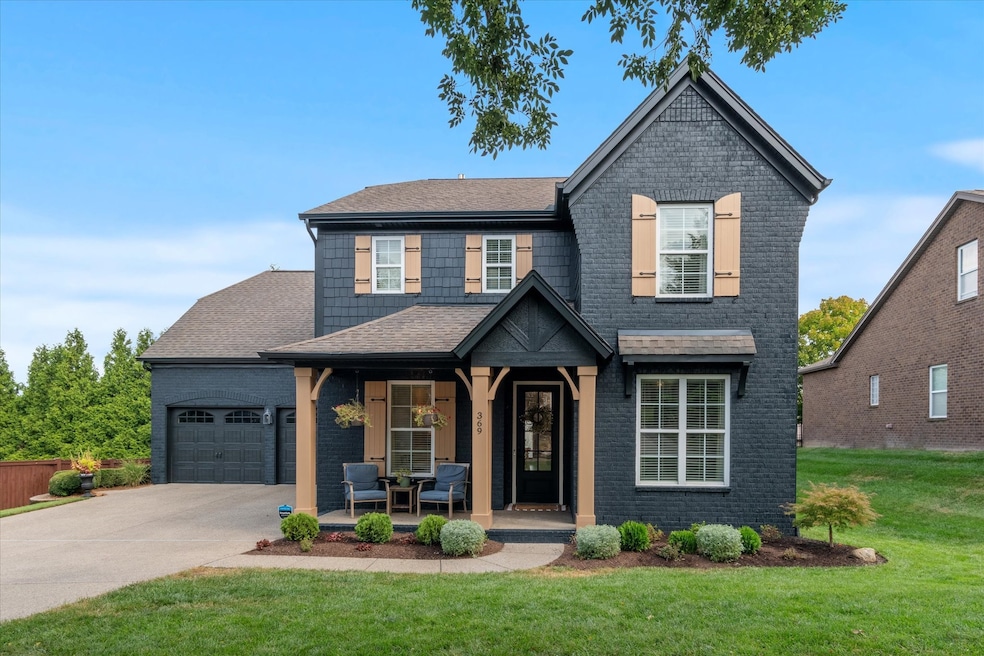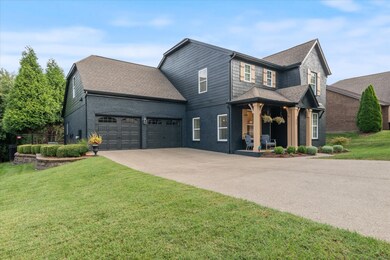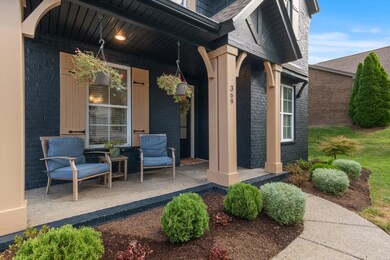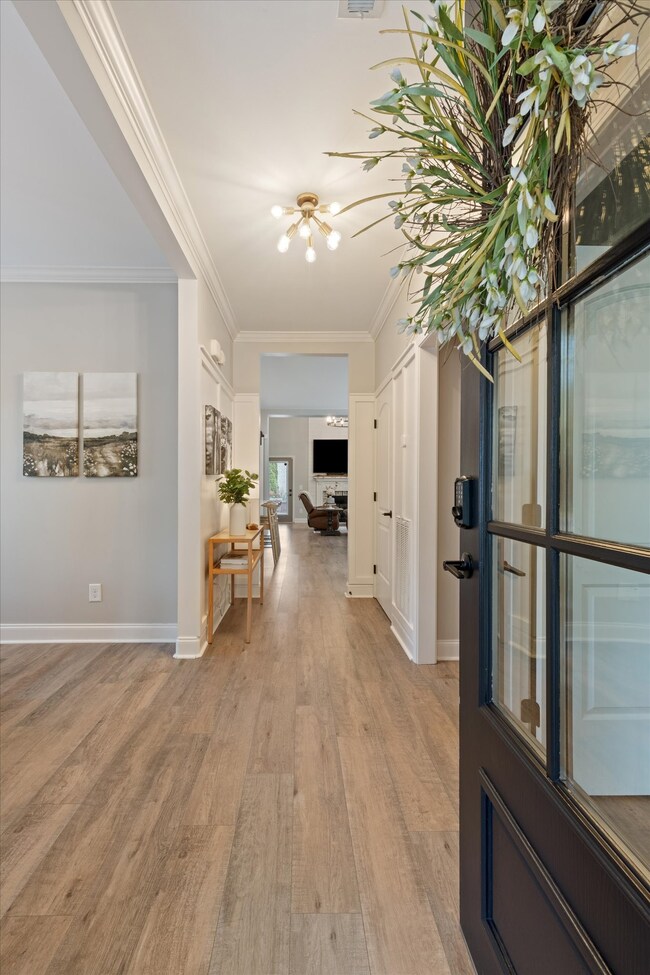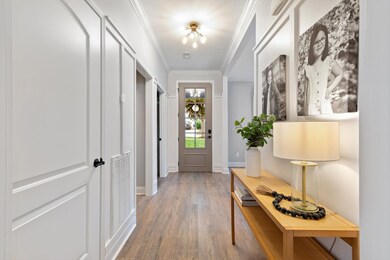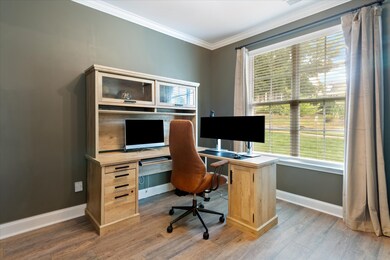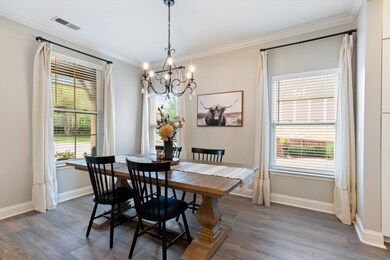
369 Alfred Ladd Rd E Franklin, TN 37064
Goose Creek NeighborhoodHighlights
- City View
- Clubhouse
- Covered patio or porch
- Creekside Elementary School Rated A
- Community Pool
- 2 Car Attached Garage
About This Home
As of October 2024Nestled within Franklin's iconic Ladd Park neighborhood, this moody modern home embodies sophisticated charm & modern elegance. Boasting 4 bedrooms & 3 bathrooms, this meticulously maintained residence offers a perfect blend of timeless architecture and contemporary comfort. Step inside, the home exudes warmth and model home status with its new hardwood floors, soaring ceilings, and modern lighting. The state-of-the-art kitchen is a culinary enthusiast’s dream, featuring top-of-the-line appliances, custom cabinetry, and quartz countertops. Entertain guests in the spacious living areas, adorned with updated modern fireplace and flooded with natural light from the oversized windows. Retreat to the serene master suite, complete with a luxurious en-suite bathroom and ample closet space. Three additional bedrooms offer versatility for guests or home offices, while the landscaped backyard provides a tranquil oasis for outdoor gatherings, built in grill, and al fresco dining. See you soon!
Last Agent to Sell the Property
Onward Real Estate Brokerage Phone: 6155786000 License #343081 Listed on: 09/04/2024

Last Buyer's Agent
Kristin Sanchez
Redfin License # 363854

Home Details
Home Type
- Single Family
Est. Annual Taxes
- $3,087
Year Built
- Built in 2011
Lot Details
- 9,583 Sq Ft Lot
- Lot Dimensions are 75 x 125
- Year Round Access
- Back Yard Fenced
- Irrigation
HOA Fees
- $85 Monthly HOA Fees
Parking
- 2 Car Attached Garage
- Driveway
Home Design
- Brick Exterior Construction
- Slab Foundation
- Shingle Roof
- Hardboard
Interior Spaces
- 3,365 Sq Ft Home
- Property has 2 Levels
- Ceiling Fan
- Self Contained Fireplace Unit Or Insert
- Gas Fireplace
- Living Room with Fireplace
- Storage
- City Views
- Attic Fan
Kitchen
- Dishwasher
- Disposal
Flooring
- Carpet
- Tile
- Vinyl
Bedrooms and Bathrooms
- 4 Bedrooms | 1 Main Level Bedroom
Home Security
- Home Security System
- Smart Locks
- Smart Thermostat
- Fire and Smoke Detector
Outdoor Features
- Covered patio or porch
- Outdoor Gas Grill
Schools
- Creekside Elementary School
- Fred J Page Middle School
- Fred J Page High School
Utilities
- Cooling Available
- Central Heating
- Underground Utilities
- Water Filtration System
- ENERGY STAR Qualified Water Heater
- High Speed Internet
Listing and Financial Details
- Assessor Parcel Number 094106K D 01800 00010106K
Community Details
Overview
- $1,350 One-Time Secondary Association Fee
- Association fees include recreation facilities
- Highlands At Ladd Park Section 04 Subdivision
Amenities
- Clubhouse
Recreation
- Community Playground
- Community Pool
- Park
- Trails
Ownership History
Purchase Details
Home Financials for this Owner
Home Financials are based on the most recent Mortgage that was taken out on this home.Purchase Details
Home Financials for this Owner
Home Financials are based on the most recent Mortgage that was taken out on this home.Purchase Details
Home Financials for this Owner
Home Financials are based on the most recent Mortgage that was taken out on this home.Purchase Details
Purchase Details
Similar Homes in Franklin, TN
Home Values in the Area
Average Home Value in this Area
Purchase History
| Date | Type | Sale Price | Title Company |
|---|---|---|---|
| Warranty Deed | $965,000 | Hale Title And Escrow | |
| Warranty Deed | $730,000 | Bell & Alexander Ttl Svcs In | |
| Warranty Deed | $352,560 | None Available | |
| Warranty Deed | $210,000 | None Available | |
| Quit Claim Deed | -- | None Available | |
| Quit Claim Deed | -- | None Available | |
| Quit Claim Deed | $3,682,593 | None Available |
Mortgage History
| Date | Status | Loan Amount | Loan Type |
|---|---|---|---|
| Open | $868,500 | New Conventional | |
| Previous Owner | $584,000 | New Conventional | |
| Previous Owner | $300,000 | New Conventional | |
| Previous Owner | $323,900 | New Conventional | |
| Previous Owner | $343,622 | FHA |
Property History
| Date | Event | Price | Change | Sq Ft Price |
|---|---|---|---|---|
| 10/10/2024 10/10/24 | Sold | $965,000 | -1.0% | $287 / Sq Ft |
| 09/15/2024 09/15/24 | Pending | -- | -- | -- |
| 09/13/2024 09/13/24 | Price Changed | $975,000 | -2.4% | $290 / Sq Ft |
| 09/04/2024 09/04/24 | For Sale | $999,000 | +36.8% | $297 / Sq Ft |
| 09/01/2021 09/01/21 | Sold | $730,000 | -2.5% | $217 / Sq Ft |
| 07/19/2021 07/19/21 | Pending | -- | -- | -- |
| 07/01/2021 07/01/21 | For Sale | $749,000 | -- | $223 / Sq Ft |
Tax History Compared to Growth
Tax History
| Year | Tax Paid | Tax Assessment Tax Assessment Total Assessment is a certain percentage of the fair market value that is determined by local assessors to be the total taxable value of land and additions on the property. | Land | Improvement |
|---|---|---|---|---|
| 2024 | -- | $143,175 | $27,500 | $115,675 |
| 2023 | $3,087 | $143,175 | $27,500 | $115,675 |
| 2022 | $3,087 | $143,175 | $27,500 | $115,675 |
| 2021 | $3,087 | $143,175 | $27,500 | $115,675 |
| 2020 | $2,702 | $104,800 | $21,500 | $83,300 |
| 2019 | $2,702 | $104,800 | $21,500 | $83,300 |
| 2018 | $2,628 | $104,800 | $21,500 | $83,300 |
| 2017 | $2,607 | $104,800 | $21,500 | $83,300 |
| 2016 | $2,576 | $104,800 | $21,500 | $83,300 |
| 2015 | -- | $88,275 | $20,000 | $68,275 |
| 2014 | -- | $88,275 | $20,000 | $68,275 |
Agents Affiliated with this Home
-
Sarah Oglesby

Seller's Agent in 2024
Sarah Oglesby
Onward Real Estate
(615) 578-6000
17 in this area
54 Total Sales
-
K
Buyer's Agent in 2024
Kristin Sanchez
Redfin
(661) 466-7057
-
Megan Smith

Buyer's Agent in 2021
Megan Smith
Onward Real Estate
(615) 830-8714
5 in this area
89 Total Sales
Map
Source: Realtracs
MLS Number: 2699801
APN: 106K-D-018.00
- 336 Alfred Ladd Rd E
- 460 Avon River Rd
- 148 Worthy Dr
- 230 Fowler Cir
- 5304 Eagle Trail Ct
- 6004 Emma Victoria Dr
- 140 Barlow Dr
- 129 Barlow Dr
- 429 Finnhorse Ln
- 343 Circuit Rd
- 356 Irvine Ln
- 115 Wise Rd
- 9101 Headwaters Dr Unit 146
- 849 Fontwell Ln
- 110 Curry Ct
- 111 Calm Waters St
- 90883 Headwaters Dr Unit 143
- 3023 Moultrie Cir
- 4025 Singing Creek Dr
- 4019 Singing Creek Dr
