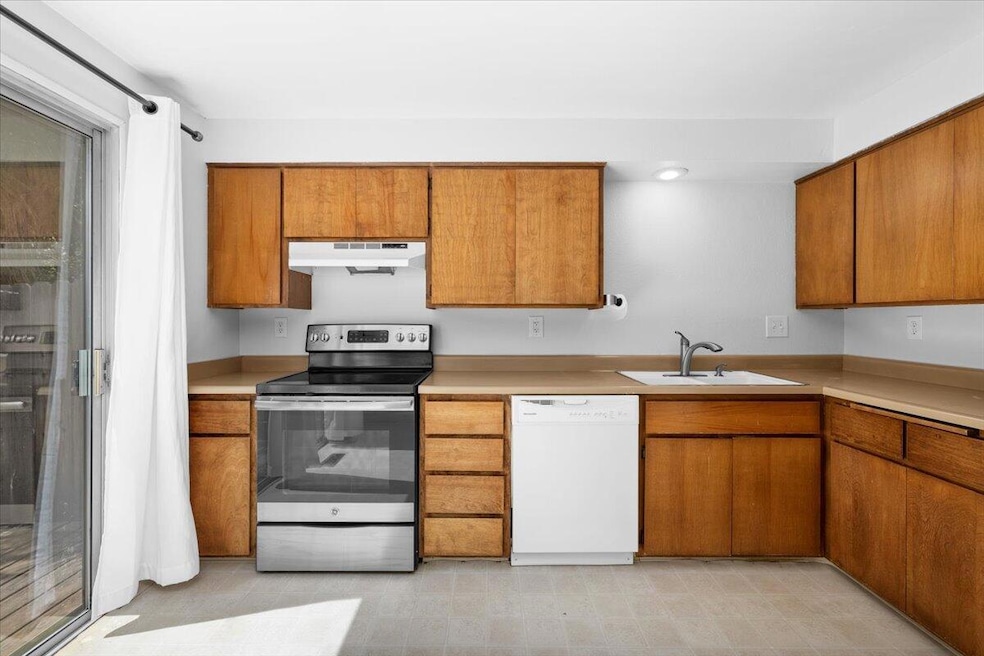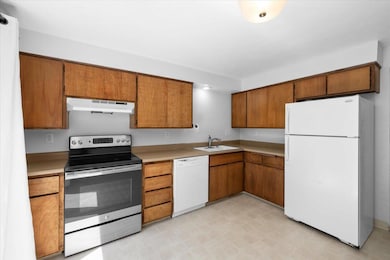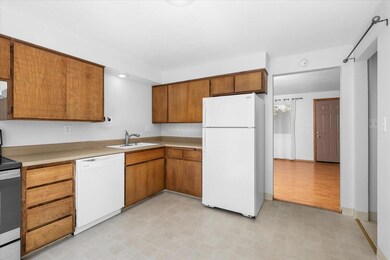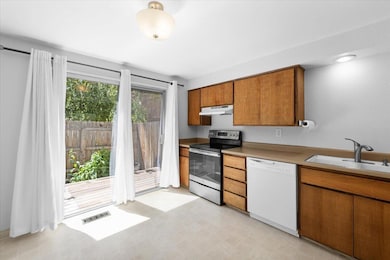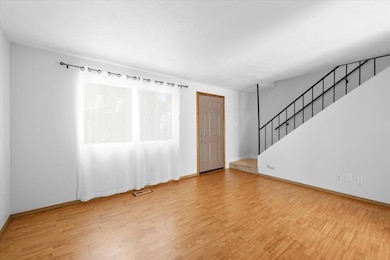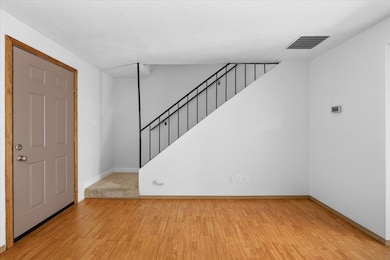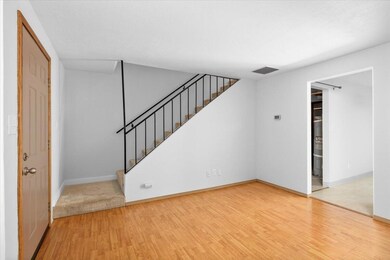
369 Glenn St Ashland, OR 97520
Cottage District NeighborhoodEstimated payment $1,895/month
Highlights
- Mountain View
- Deck
- Wood Flooring
- Helman Elementary School Rated A-
- Contemporary Architecture
- Living Room
About This Home
Minutes from Lithia Park, Oregon Shakespeare Festival, and trails—this is Ashland living at its finest.
Nestled between downtown and the Railroad District, this move-in ready townhome delivers the perfect urban lifestyle. Sunlight fills the kitchen and thoughtful spaces including 2 bedrooms, 1.5 baths, and laundry room. Step out to your private deck and shaded backyard—a peaceful retreat perfect for morning coffee or evening relaxation. Mature trees create natural cooling and privacy in your fenced sanctuary. Enjoy off-street parking plus guest spaces, while HOA handles all exterior maintenance, utilities, and common areas. The roof was replaced in 2023. This rare gem combines location, comfort, and value in one of Southern Oregon's most desirable communities. World-class theater, art galleries, scenic trails, and small-town charm with big-city culture—all at your doorstep. Your Ashland adventure starts here.
Townhouse Details
Home Type
- Townhome
Est. Annual Taxes
- $1,485
Year Built
- Built in 1980
Lot Details
- 871 Sq Ft Lot
- Two or More Common Walls
- Fenced
HOA Fees
- $275 Monthly HOA Fees
Parking
- No Garage
Home Design
- Contemporary Architecture
- Frame Construction
- Composition Roof
- Concrete Perimeter Foundation
Interior Spaces
- 988 Sq Ft Home
- 2-Story Property
- Living Room
- Mountain Views
- Range
- Laundry Room
Flooring
- Wood
- Carpet
- Vinyl
Bedrooms and Bathrooms
- 2 Bedrooms
Home Security
Outdoor Features
- Deck
Schools
- Helman Elementary School
- Ashland Middle School
- Ashland High School
Utilities
- Central Air
- Heat Pump System
- Water Heater
- Community Sewer or Septic
Listing and Financial Details
- Assessor Parcel Number 10670134
Community Details
Overview
- Glennview Estates Subdivision
- On-Site Maintenance
- Maintained Community
Security
- Carbon Monoxide Detectors
- Fire and Smoke Detector
Map
Home Values in the Area
Average Home Value in this Area
Tax History
| Year | Tax Paid | Tax Assessment Tax Assessment Total Assessment is a certain percentage of the fair market value that is determined by local assessors to be the total taxable value of land and additions on the property. | Land | Improvement |
|---|---|---|---|---|
| 2025 | $1,484 | $95,740 | $28,810 | $66,930 |
| 2024 | $1,484 | $92,960 | $27,980 | $64,980 |
| 2023 | $1,436 | $90,260 | $27,170 | $63,090 |
| 2022 | $1,390 | $90,260 | $27,170 | $63,090 |
| 2021 | $1,343 | $87,640 | $26,390 | $61,250 |
| 2020 | $1,305 | $85,090 | $25,620 | $59,470 |
| 2019 | $1,285 | $80,220 | $24,160 | $56,060 |
| 2018 | $1,214 | $77,890 | $23,460 | $54,430 |
| 2017 | $1,205 | $77,890 | $23,460 | $54,430 |
| 2016 | $1,174 | $73,430 | $22,130 | $51,300 |
| 2015 | $1,129 | $73,430 | $22,130 | $51,300 |
| 2014 | $1,092 | $69,230 | $20,870 | $48,360 |
Property History
| Date | Event | Price | Change | Sq Ft Price |
|---|---|---|---|---|
| 07/19/2025 07/19/25 | For Sale | $270,000 | +70.7% | $273 / Sq Ft |
| 08/05/2015 08/05/15 | Sold | $158,200 | -14.5% | $160 / Sq Ft |
| 06/24/2015 06/24/15 | Pending | -- | -- | -- |
| 08/01/2014 08/01/14 | For Sale | $185,000 | -- | $187 / Sq Ft |
Purchase History
| Date | Type | Sale Price | Title Company |
|---|---|---|---|
| Warranty Deed | $158,200 | Amerititle |
Mortgage History
| Date | Status | Loan Amount | Loan Type |
|---|---|---|---|
| Open | $124,000 | New Conventional |
Similar Homes in Ashland, OR
Source: Oregon Datashare
MLS Number: 220206105
APN: 10670134
- 91 Randy St Unit 91 Randy St
- 84 W Nevada St Unit 84 A
- 575 Tucker St Unit B
- 2234 Siskiyou Blvd
- 2525 Ashland St
- 220 Holiday Ln
- 233 Eva Way
- 100 N Pacific Hwy
- 933 N Rose St
- 1108 N Rose St
- 353 Dalton St
- 326 Portland Ave
- 111 Vancouver Ave
- 614 J St Unit 614 J St
- 121 S Holly St
- 406 W Main St
- 520 N Bartlett St
- 1845 N Keene Way Dr Unit 2
- 1107 Niantic St Unit B
- 835 Overcup St
