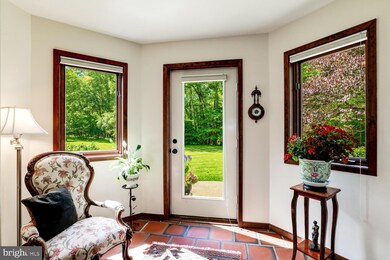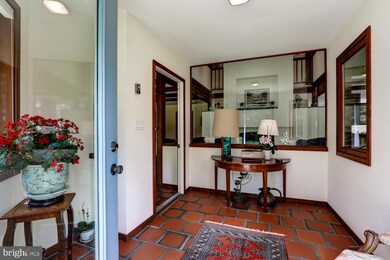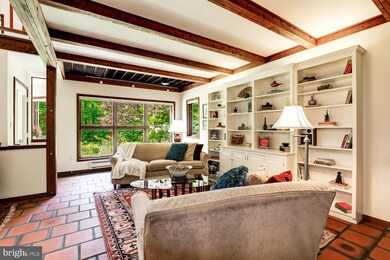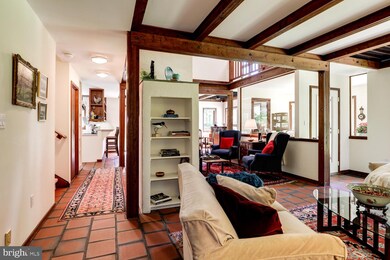
369 Grandview Rd Skillman, NJ 08558
Highlights
- 3.13 Acre Lot
- Contemporary Architecture
- No HOA
- Village Elementary School Rated A-
- Mud Room
- Sitting Room
About This Home
As of October 2019This home designed by John Ringle of Jersey Devil Architects, renowned for being one of the first firms to spread the word about the concept of design/build. Jersey Devil Architects are also known for its innovative and energy-efficient structures. The house at 398 Grandview Rd is no exception. It is semi-solar heated with large windows facing south and good thermal insulation.The inside is an open-plan with a planned air-circulation system to provide heating and cooling capability. There is a central fireplace and chimney providing heat with a wood fire. Upstairs there is ceiling heating installed and downstairs there are two electrical heaters. There are three strategically located wall air conditioners, one of which has a heat pump.The house being open plan has a great flow. The entry leads to a cozy sitting area with beams on the ceiling giving a rustic feel. This leads into the double height living room with dramatic fireplace and dining room, with the beam theme continuing there too. The kitchen towards the rear of the home has a convenient breakfast bar for those early morning coffee drinkers. The open shelving adds storage but steals no light. The views from the window over the sink will make you want to wash the dishes! Just off the kitchen is the pantry and there is the mudroom too with access to the two car garage, coat closet and half bath. The large master bedroom on the second floor, has its own bath and walk in closet. The vaulted ceiling adds drama and the beams give it the rustic theme. There is a sitting area and door that leads to an alcove that connects with bedroom two. There are two further bedrooms on the second floor as well as a hall bath and laundry.The house is situated in 3 acres of land. There is a yard with a deer fence in the front of the house and a fenced garden for vegetable gardening. The meadow leads to the woods that surround the property and gives it such a bucolic setting. Sit and enjoy the vista from the bluestone patio. The dry stone walls add definition to the raised beds near the patio. The mature ornamental trees, shrubs and perennials, are a delight to look at.There is a two-car garage fitted with extensive shelf space for storage.There is a house generator that is run on propane!
Last Agent to Sell the Property
Queenston Realty, LLC License #344850 Listed on: 06/28/2019
Home Details
Home Type
- Single Family
Est. Annual Taxes
- $18,337
Year Built
- Built in 1980
Lot Details
- 3.13 Acre Lot
- Property is zoned SFD
Parking
- 2 Car Direct Access Garage
- Driveway
Home Design
- Contemporary Architecture
- Wood Siding
Interior Spaces
- 2,352 Sq Ft Home
- Property has 2 Levels
- Mud Room
- Family Room
- Sitting Room
- Living Room
- Dining Room
Bedrooms and Bathrooms
- 4 Bedrooms
- En-Suite Primary Bedroom
Utilities
- Ductless Heating Or Cooling System
- Heat Pump System
- Well
- On Site Septic
Community Details
- No Home Owners Association
Listing and Financial Details
- Tax Lot 00027
- Assessor Parcel Number 13-12001-00027
Ownership History
Purchase Details
Home Financials for this Owner
Home Financials are based on the most recent Mortgage that was taken out on this home.Purchase Details
Home Financials for this Owner
Home Financials are based on the most recent Mortgage that was taken out on this home.Similar Homes in Skillman, NJ
Home Values in the Area
Average Home Value in this Area
Purchase History
| Date | Type | Sale Price | Title Company |
|---|---|---|---|
| Bargain Sale Deed | $499,000 | Surety Title Co | |
| Deed | $300,000 | -- |
Mortgage History
| Date | Status | Loan Amount | Loan Type |
|---|---|---|---|
| Open | $360,000 | New Conventional | |
| Closed | $50,000 | Stand Alone Second | |
| Closed | $319,000 | New Conventional | |
| Previous Owner | $255,000 | No Value Available |
Property History
| Date | Event | Price | Change | Sq Ft Price |
|---|---|---|---|---|
| 07/07/2025 07/07/25 | For Sale | $589,000 | +18.0% | $250 / Sq Ft |
| 10/08/2019 10/08/19 | Sold | $499,000 | 0.0% | $212 / Sq Ft |
| 08/02/2019 08/02/19 | Pending | -- | -- | -- |
| 06/28/2019 06/28/19 | For Sale | $499,000 | -- | $212 / Sq Ft |
Tax History Compared to Growth
Tax History
| Year | Tax Paid | Tax Assessment Tax Assessment Total Assessment is a certain percentage of the fair market value that is determined by local assessors to be the total taxable value of land and additions on the property. | Land | Improvement |
|---|---|---|---|---|
| 2024 | $15,426 | $450,000 | $290,900 | $159,100 |
| 2023 | $15,404 | $450,000 | $290,900 | $159,100 |
| 2022 | $14,504 | $450,000 | $290,900 | $159,100 |
| 2021 | $14,378 | $450,000 | $290,900 | $159,100 |
| 2020 | $14,256 | $450,000 | $290,900 | $159,100 |
| 2019 | $18,778 | $596,900 | $358,200 | $238,700 |
| 2018 | $18,337 | $596,900 | $358,200 | $238,700 |
| 2017 | $18,056 | $596,900 | $358,200 | $238,700 |
| 2016 | $17,740 | $596,900 | $358,200 | $238,700 |
| 2015 | $17,346 | $596,900 | $358,200 | $238,700 |
| 2014 | $17,137 | $596,900 | $358,200 | $238,700 |
Agents Affiliated with this Home
-
Ingela Kostenbader

Seller's Agent in 2025
Ingela Kostenbader
Queenston Realty, LLC
(609) 902-5302
18 in this area
289 Total Sales
Map
Source: Bright MLS
MLS Number: NJSO111872
APN: 13-12001-0000-00027





