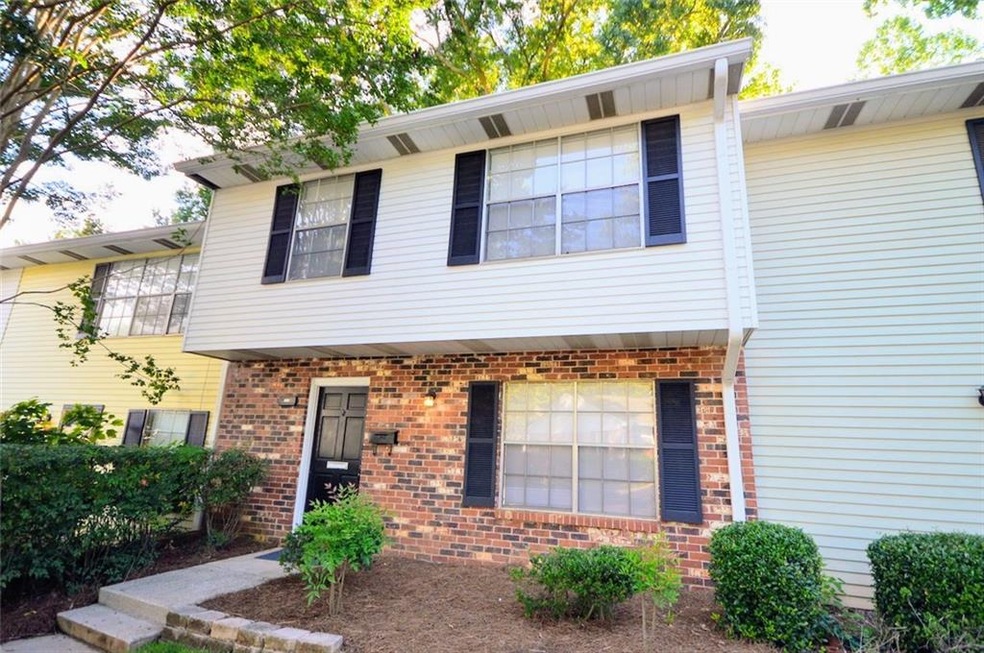
$240,000
- 3 Beds
- 2.5 Baths
- 1,311 Sq Ft
- 382 Leisure Ct SW
- Marietta, GA
Discover the perfect blend of style and convenience in this END UNIT, 3-bedroom, 2.5-bath townhouse located in the highly sought-after Heathersett Park community. This move-in-ready home features an open floor, from the front door of the home to a living room that flows to the dining area and into the kitchen, complete with all necessary appliances. Don't miss the half bathroom that is between
Justine Taylor Virtual Properties Realty.com
