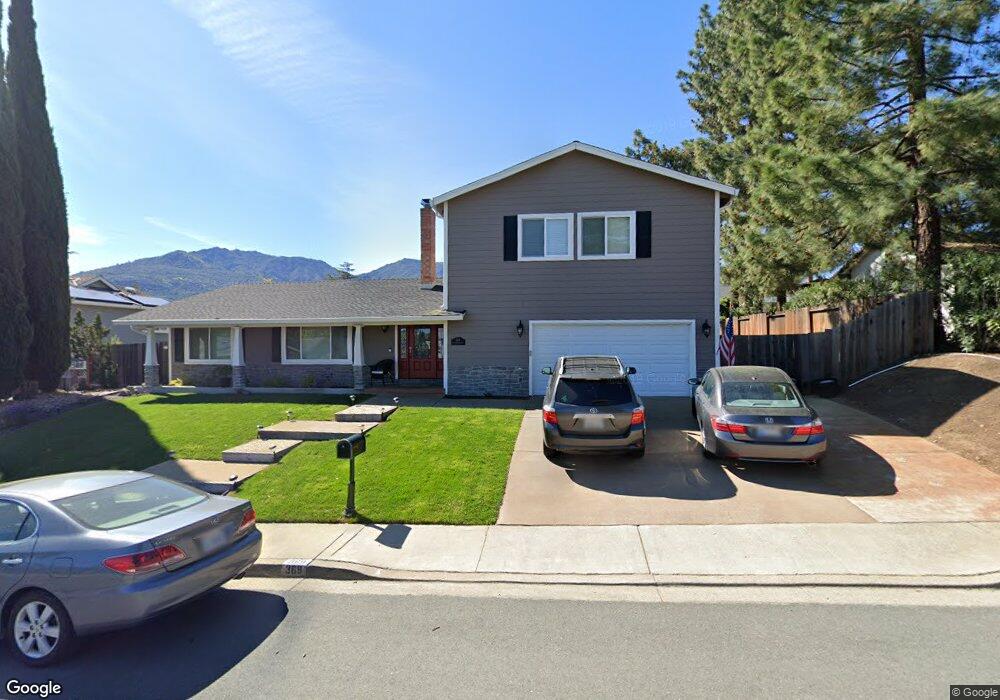369 Mt Washington Way Clayton, CA 94517
Estimated Value: $1,227,000 - $1,451,000
4
Beds
4
Baths
3,479
Sq Ft
$389/Sq Ft
Est. Value
About This Home
This home is located at 369 Mt Washington Way, Clayton, CA 94517 and is currently estimated at $1,353,193, approximately $388 per square foot. 369 Mt Washington Way is a home located in Contra Costa County with nearby schools including Mt. Diablo Elementary School, Diablo View Middle School, and College Park High School.
Ownership History
Date
Name
Owned For
Owner Type
Purchase Details
Closed on
Mar 17, 2021
Sold by
Zehm Debra K and Zehm John E
Bought by
Zehm John Eric and Zehm Debra Kirk
Current Estimated Value
Purchase Details
Closed on
Aug 27, 2016
Sold by
Craig Jason and Craig Stephanie
Bought by
Zehm Debra K and Zehm John E
Home Financials for this Owner
Home Financials are based on the most recent Mortgage that was taken out on this home.
Original Mortgage
$450,000
Outstanding Balance
$355,760
Interest Rate
3.45%
Mortgage Type
New Conventional
Estimated Equity
$997,433
Purchase Details
Closed on
May 1, 2009
Sold by
Wong Herbert K C and Wong Ann
Bought by
Craig Jason and Craig Stephanie
Home Financials for this Owner
Home Financials are based on the most recent Mortgage that was taken out on this home.
Original Mortgage
$417,000
Interest Rate
4.8%
Mortgage Type
Purchase Money Mortgage
Create a Home Valuation Report for This Property
The Home Valuation Report is an in-depth analysis detailing your home's value as well as a comparison with similar homes in the area
Home Values in the Area
Average Home Value in this Area
Purchase History
| Date | Buyer | Sale Price | Title Company |
|---|---|---|---|
| Zehm John Eric | -- | None Available | |
| Zehm Debra K | $900,000 | Pacific Coast Title Company | |
| Craig Jason | $550,000 | Old Republic Title Company |
Source: Public Records
Mortgage History
| Date | Status | Borrower | Loan Amount |
|---|---|---|---|
| Open | Zehm Debra K | $450,000 | |
| Previous Owner | Craig Jason | $417,000 |
Source: Public Records
Tax History
| Year | Tax Paid | Tax Assessment Tax Assessment Total Assessment is a certain percentage of the fair market value that is determined by local assessors to be the total taxable value of land and additions on the property. | Land | Improvement |
|---|---|---|---|---|
| 2025 | $12,992 | $1,054,925 | $487,443 | $567,482 |
| 2024 | $12,458 | $1,034,241 | $477,886 | $556,355 |
| 2023 | $12,458 | $1,013,963 | $468,516 | $545,447 |
| 2022 | $12,199 | $984,279 | $459,330 | $524,949 |
| 2021 | $11,915 | $964,980 | $450,324 | $514,656 |
| 2019 | $11,696 | $936,360 | $436,968 | $499,392 |
| 2018 | $11,267 | $918,000 | $428,400 | $489,600 |
| 2017 | $10,910 | $900,000 | $420,000 | $480,000 |
| 2016 | $9,312 | $768,779 | $358,979 | $409,800 |
| 2015 | $9,226 | $757,232 | $353,587 | $403,645 |
| 2014 | $7,659 | $615,400 | $346,661 | $268,739 |
Source: Public Records
Map
Nearby Homes
- 367 Mt Washington Way
- 327 Mt Washington Way
- 41 Mt Shasta Place
- 23 Mt Wilson Way
- 5895 Herriman Dr
- 406 Mt Sequoia Ct
- 510 Mt Davidson Ct
- 785 Bloching Cir
- 5900 High St
- 305 Mountaire Pkwy
- 5817 Mitchell Canyon Ct
- 1280 Shell Cir
- 1295 Shell Cir Unit 1
- 1105 Peacock Creek Dr
- 102 Forest Hill Dr
- 50 Nottingham Place
- 5500 Lewis Way
- 57 Karkin Place
- 5549 Alabama Dr
- 5549 Pennsylvania Blvd
- 373 Mt Washington Way
- 31 Mt Mckinley Ct
- 41 Mt Mckinley Ct
- 21 Mt Mckinley Ct
- 368 Mt Washington Way
- 372 Mt Washington Way
- 363 Mt Washington Way
- 377 Mt Washington Way
- 364 Mt Washington Way
- 11 Mt Mckinley Ct
- 51 Mt Mckinley Ct
- 376 Mt Washington Way
- 360 Mt Washington Way
- 20 Mt Mckinley Ct
- 40 Mt Mckinley Ct
- 60 Mt Rushmore Place
- 359 Mount Washington Way
- 359 Mt Washington Way
- 70 Mt Rushmore Place
- 61 Mt Mckinley Ct
Your Personal Tour Guide
Ask me questions while you tour the home.
