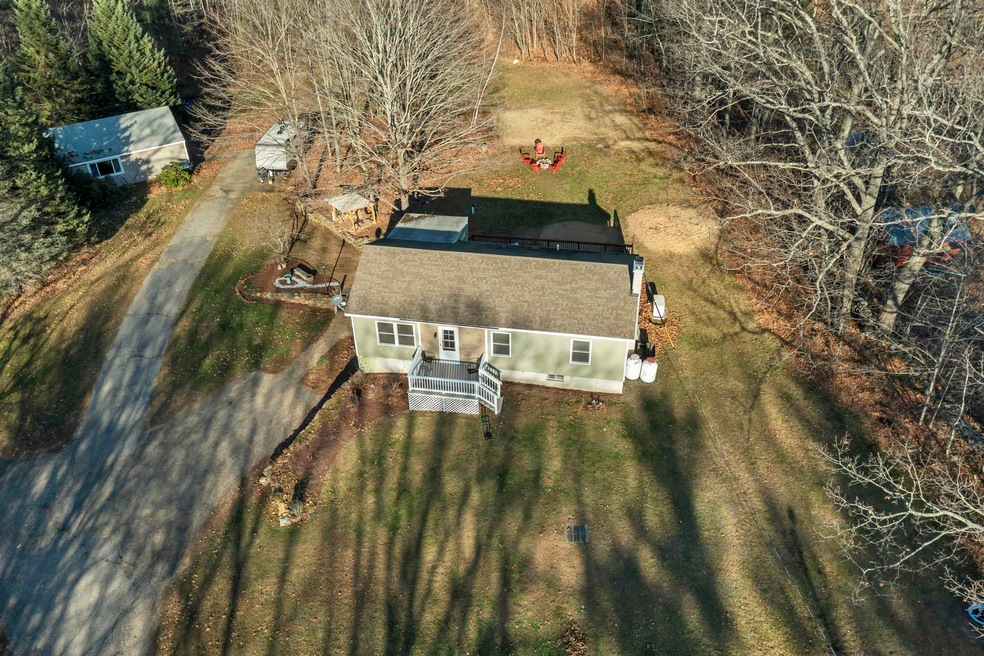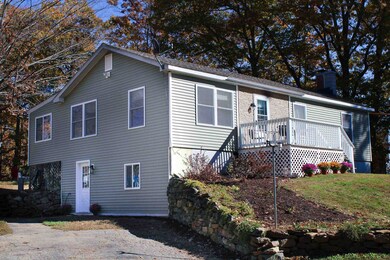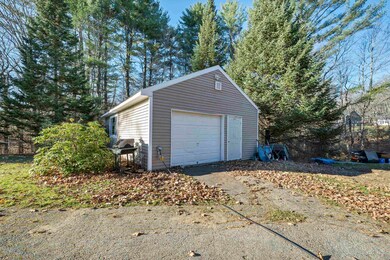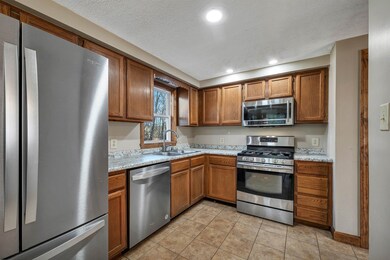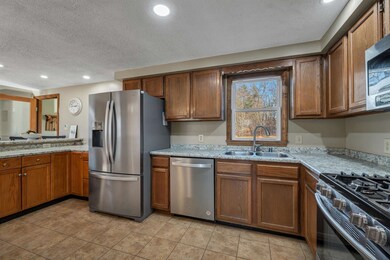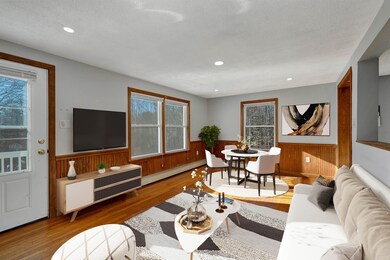
369 Nh Route 140 Gilmanton, NH 03237
Gilmanton NeighborhoodEstimated Value: $470,614 - $480,000
Highlights
- 2.9 Acre Lot
- Deck
- Wood Flooring
- Countryside Views
- Wood Burning Stove
- 1 Car Detached Garage
About This Home
As of January 2023Welcome home to 369 NH Rt 140 NICELY SET BACK from the road for your privacy, and READY FOR IMMEDIATE OCCUPANCY this WELL CARED FOR ranch home has LIVING SPACE ON 2 LEVELS. The side entry takes you into the lower level with a large family room with a WOODSTOVE with a NEW CHIMNEY giving you the option of a SECONDARY and cozy HEATING source,( Note woodstove in picture stays but is not currently hooked up) a room being used as a bedroom and a 3/4 bath. Your main level has an updated kitchen, living and dining area with HARDWOOD FLOORS, 3 bedrooms and a full bath and FIRST FLOOR LAUNDRY. There is also a SUNROOM which goes out to a LARGE BACK DECK overlooking a private back yard. Set back from the home is a OVERSIZED 1 CAR GARAGE and WORKSHOP. Enjoy the assurance you will have with a NEW GENERAC WHOLE HOUSE GENERATOR. Situated in the LOVELY TOWN OF GILMANTON with good schools. Walking distance to the Gilmanton 4 corners. 20 minutes to Concord AND 40 minutes to Manchester makes a GREAT PLACE TO COMMUTE FROM.
Last Agent to Sell the Property
BHHS Verani Belmont License #062986 Listed on: 10/24/2022

Home Details
Home Type
- Single Family
Est. Annual Taxes
- $5,211
Year Built
- Built in 1986
Lot Details
- 2.9 Acre Lot
- Level Lot
- Property is zoned LBD L
Parking
- 1 Car Detached Garage
Home Design
- Concrete Foundation
- Shingle Roof
- Vinyl Siding
- Modular or Manufactured Materials
Interior Spaces
- 1-Story Property
- Wood Burning Stove
- Countryside Views
- Laundry on main level
Kitchen
- Gas Range
- Microwave
- Dishwasher
Flooring
- Wood
- Carpet
- Tile
- Vinyl
Bedrooms and Bathrooms
- 3 Bedrooms
Partially Finished Basement
- Walk-Out Basement
- Basement Fills Entire Space Under The House
- Connecting Stairway
- Interior Basement Entry
- Basement Storage
- Natural lighting in basement
Schools
- Gilmanton Elementary School
- Gilmanton Middle School
- Gilford High School
Utilities
- Baseboard Heating
- Hot Water Heating System
- Heating System Uses Oil
- Generator Hookup
- 200+ Amp Service
- Power Generator
- Private Water Source
- Drilled Well
- Septic Tank
- Leach Field
- High Speed Internet
- Cable TV Available
Additional Features
- Standby Generator
- Deck
Listing and Financial Details
- Tax Lot 33
Ownership History
Purchase Details
Home Financials for this Owner
Home Financials are based on the most recent Mortgage that was taken out on this home.Purchase Details
Home Financials for this Owner
Home Financials are based on the most recent Mortgage that was taken out on this home.Similar Homes in the area
Home Values in the Area
Average Home Value in this Area
Purchase History
| Date | Buyer | Sale Price | Title Company |
|---|---|---|---|
| Fernham Stuart | $385,000 | None Available | |
| Kanefsky Mitchell | $239,933 | None Available |
Mortgage History
| Date | Status | Borrower | Loan Amount |
|---|---|---|---|
| Open | Farnham Stuart | $340,252 | |
| Closed | Fernham Stuart | $288,000 | |
| Previous Owner | Kanefsky Mitchell | $153,000 | |
| Previous Owner | Kanefsky Mitchell | $191,900 | |
| Previous Owner | Mcclary Christine A | $135,000 |
Property History
| Date | Event | Price | Change | Sq Ft Price |
|---|---|---|---|---|
| 01/18/2023 01/18/23 | Sold | $385,000 | -1.0% | $192 / Sq Ft |
| 01/02/2023 01/02/23 | Pending | -- | -- | -- |
| 12/16/2022 12/16/22 | Price Changed | $389,000 | -2.7% | $194 / Sq Ft |
| 11/14/2022 11/14/22 | Price Changed | $399,900 | -1.7% | $200 / Sq Ft |
| 10/24/2022 10/24/22 | For Sale | $407,000 | +69.7% | $203 / Sq Ft |
| 12/23/2019 12/23/19 | Sold | $239,900 | 0.0% | $115 / Sq Ft |
| 11/09/2019 11/09/19 | Pending | -- | -- | -- |
| 11/04/2019 11/04/19 | For Sale | $239,900 | -- | $115 / Sq Ft |
Tax History Compared to Growth
Tax History
| Year | Tax Paid | Tax Assessment Tax Assessment Total Assessment is a certain percentage of the fair market value that is determined by local assessors to be the total taxable value of land and additions on the property. | Land | Improvement |
|---|---|---|---|---|
| 2024 | $5,908 | $400,800 | $144,500 | $256,300 |
| 2023 | $5,113 | $218,600 | $78,100 | $140,500 |
| 2022 | $5,211 | $217,400 | $78,100 | $139,300 |
| 2021 | $5,041 | $214,500 | $78,100 | $136,400 |
| 2020 | $4,976 | $214,500 | $78,100 | $136,400 |
| 2019 | $4,522 | $198,400 | $74,600 | $123,800 |
| 2018 | $4,016 | $158,500 | $64,500 | $94,000 |
| 2017 | $3,931 | $158,500 | $64,500 | $94,000 |
| 2016 | $3,790 | $158,500 | $64,500 | $94,000 |
| 2015 | $4,111 | $158,500 | $64,500 | $94,000 |
Agents Affiliated with this Home
-
Liz Swenson

Seller's Agent in 2023
Liz Swenson
BHHS Verani Belmont
(603) 393-9773
2 in this area
60 Total Sales
-
Nikki Seavey

Buyer's Agent in 2023
Nikki Seavey
Coldwell Banker Realty Bedford NH
(603) 370-7290
1 in this area
57 Total Sales
-
Debbie Rano
D
Seller's Agent in 2019
Debbie Rano
Riverstone Realty, LLC
(603) 724-9053
18 Total Sales
Map
Source: PrimeMLS
MLS Number: 4934731
APN: GILM-000127-000000-033000
- 541 Province Rd
- 00 Intervale Dr Unit 51
- 00 Winter St Unit 42
- 00 Cedar Dr
- 0000 Cedar Dr
- 126 Oakcrest Ln
- 000 Province Rd
- 628 Province Rd
- 00 Valley Shore Dr Unit 83
- 109 New Hampshire 140
- 21 Canoe Ln
- Map 132 Lot 115 Arrowhead Ln
- 753 New Hampshire 140
- 20 Flintlock Cir
- 0 Dock Rd
- 200 Hemlock Dr
- 12 Grape Ave
- 113 Hemlock Dr
- 21 Chestnut Ave
- TBD Parsonage Hill Rd
- 369 Nh Route 140
- 369 New Hampshire 140 Route
- 393 Nh Route 140
- 35 Currier Hill Rd
- 394 New Hampshire 140
- 29 Currier Hill Rd
- 394 Nh Route 140
- 361 Nh Route 140
- 413 Nh Route 140
- 10 Hyslop Dr
- 34 Currier Hill Rd
- 9 Currier Hill Rd
- 518 Province Rd
- 18 Meadow Pond Rd
- 8 Cat Alley
- 0 Province Rd
- 00 Province Rd Unit Lot 4
- 0 Province Rd Unit 4978805
- 0 Province Rd Unit 4182256
- 0 Province Rd Unit 4190602
