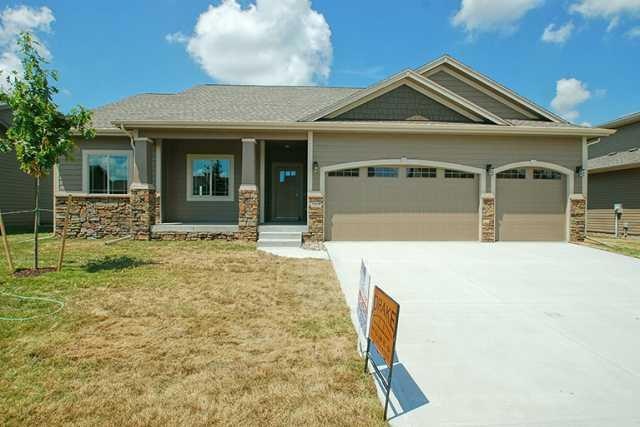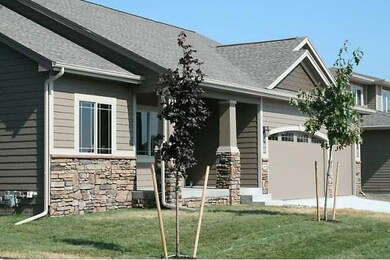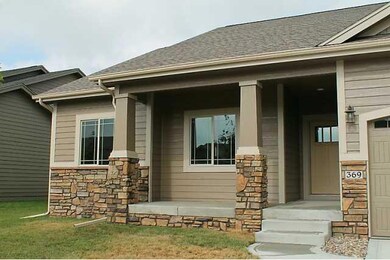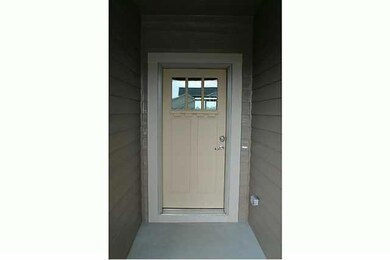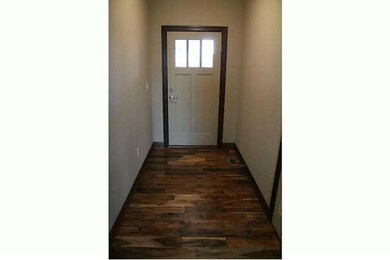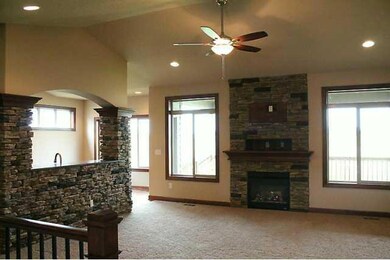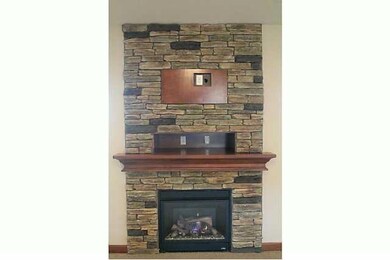
369 S 84th St West Des Moines, IA 50266
Estimated Value: $424,774 - $552,000
Highlights
- Ranch Style House
- Wood Flooring
- Forced Air Heating and Cooling System
- Woodland Hills Elementary Rated A-
- Eat-In Kitchen
- 2-minute walk to Huston Ridge Park
About This Home
As of October 2013Drake Homes Rockstar Ranch Plan. Stunning arched opening defines the vaulted living room and overlooks the kitchen. Spacious kitchen features stainless steel appliances, maple cabinets, durable granite countertops and hardwood flooring which all contribute to a comfortable gathering place. Rounded drywall corners and rich taupe color paint give this home a warm feel. Covered deck allows you to enjoy the outdoors no matter what the weather. Master suite includes a gorgeous tiled shower, huge walk-in closet, double vanity and tiled floors. Basement features 9' ceilings and pre-plumb for bath making the lower level loaded with potential.
Home Details
Home Type
- Single Family
Est. Annual Taxes
- $6,240
Year Built
- Built in 2013
Lot Details
- 9,213 Sq Ft Lot
- Lot Dimensions are 70x130
HOA Fees
- $30 Monthly HOA Fees
Home Design
- Ranch Style House
- Asphalt Shingled Roof
- Cement Board or Planked
Interior Spaces
- 1,660 Sq Ft Home
- Unfinished Basement
- Basement Window Egress
- Laundry on main level
Kitchen
- Eat-In Kitchen
- Stove
- Microwave
Flooring
- Wood
- Carpet
- Tile
Bedrooms and Bathrooms
- 3 Main Level Bedrooms
Parking
- 3 Car Attached Garage
- Driveway
Utilities
- Forced Air Heating and Cooling System
Community Details
- Built by Drake Companies LLC
Listing and Financial Details
- Assessor Parcel Number 1614176004
Ownership History
Purchase Details
Purchase Details
Home Financials for this Owner
Home Financials are based on the most recent Mortgage that was taken out on this home.Similar Homes in West Des Moines, IA
Home Values in the Area
Average Home Value in this Area
Purchase History
| Date | Buyer | Sale Price | Title Company |
|---|---|---|---|
| Mitchell Mark S | -- | None Available | |
| Mitchell Mark | $294,500 | None Available |
Mortgage History
| Date | Status | Borrower | Loan Amount |
|---|---|---|---|
| Open | Mitchell Mark | $235,520 | |
| Previous Owner | Drake Companies Llc | $1,500,000 |
Property History
| Date | Event | Price | Change | Sq Ft Price |
|---|---|---|---|---|
| 10/15/2013 10/15/13 | Sold | $294,400 | -0.5% | $177 / Sq Ft |
| 09/15/2013 09/15/13 | Pending | -- | -- | -- |
| 05/23/2013 05/23/13 | For Sale | $295,900 | -- | $178 / Sq Ft |
Tax History Compared to Growth
Tax History
| Year | Tax Paid | Tax Assessment Tax Assessment Total Assessment is a certain percentage of the fair market value that is determined by local assessors to be the total taxable value of land and additions on the property. | Land | Improvement |
|---|---|---|---|---|
| 2023 | $6,240 | $384,480 | $80,000 | $304,480 |
| 2022 | $5,770 | $342,130 | $80,000 | $262,130 |
| 2021 | $5,770 | $320,740 | $70,000 | $250,740 |
| 2020 | $5,850 | $314,960 | $70,000 | $244,960 |
| 2019 | $5,796 | $314,960 | $70,000 | $244,960 |
| 2018 | $5,796 | $297,730 | $70,000 | $227,730 |
| 2017 | $5,654 | $297,730 | $70,000 | $227,730 |
| 2016 | $5,516 | $283,490 | $70,000 | $213,490 |
| 2015 | $5,350 | $283,490 | $0 | $0 |
| 2014 | $5,350 | $270 | $0 | $0 |
Agents Affiliated with this Home
-
Christy Drake

Seller's Agent in 2013
Christy Drake
RE/MAX
(515) 208-3739
65 in this area
225 Total Sales
-
Malinda Garner

Buyer's Agent in 2013
Malinda Garner
RE/MAX
(515) 991-5092
10 in this area
65 Total Sales
Map
Source: Des Moines Area Association of REALTORS®
MLS Number: 418571
APN: 16-14-176-002
- 8670 Silverwood Dr
- 224 S 83rd St
- 277 S 79th St Unit 608
- 294 S 91st St
- 280 S 79th St Unit 1302
- 10546 SW Wild Bergamot Dr
- 10534 SW Wild Bergamot Dr
- 122 S 91st St
- 379 S Cedar Ridge Cove
- 347 S Cedar Ridge Cove
- 281 S Marigold Ave
- 277 S Marigold Ave
- 273 S Marigold Ave
- 185 80th St Unit 102
- 215 80th St Unit 102
- 196 79th St
- 180 Bridgewood Dr
- 188 Bridgewood Dr
- 8305 Century Dr
- 7852 Beechtree Ln
