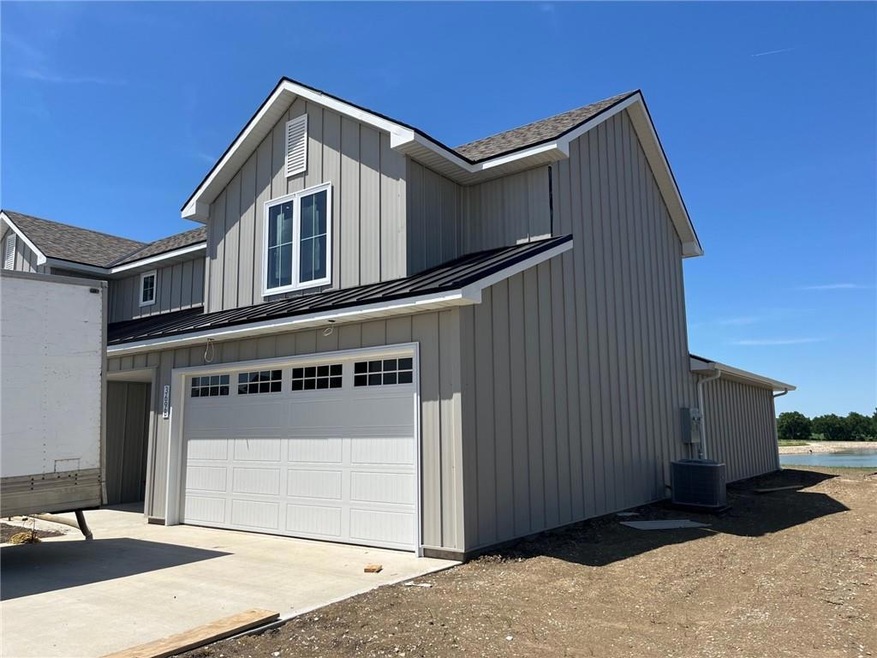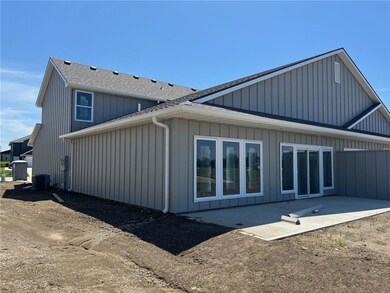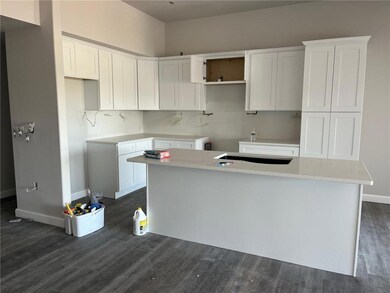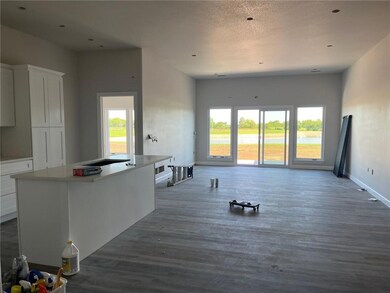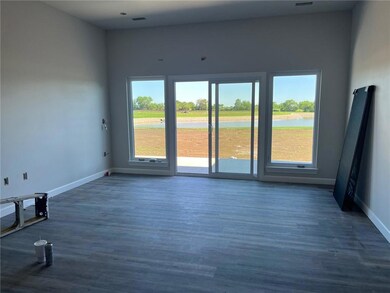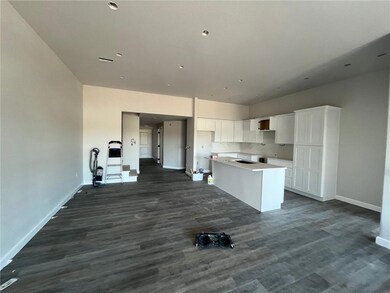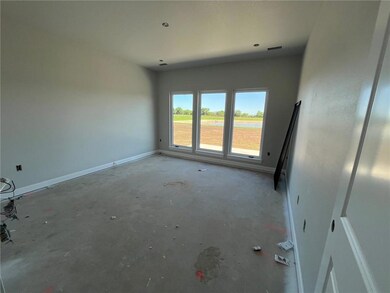
369 SE 85th Rd Warrensburg, MO 64093
Highlights
- Lake Front
- Community Pool
- 2 Car Attached Garage
- Clubhouse
- Stainless Steel Appliances
- Eat-In Kitchen
About This Home
As of September 2024Take a look at this newest lake front townhome for sale at Residences at Bryson Lake - This one has an Amazing view with beautiful green grass all the way to lake and walking trail!! If looking for low maintenance and easy access to WAFB, 13 Hwy Bypass, UCM and schools, this could be for you!! 3 Bdrm - 3 1/2 Bath Townhome with attached 2 car garage. There is approximately 1915 sq ft total. Main level will has open living/kitchen/dining room space with 10 ft ceilings and 6 ft windows along the back for the best view of the lake.... The Kitchen has SS Appliances, Quartz countertop and pantry. Master Bdrm is on the main floor with its own 6 ft windows along the back. Master bath has shower, dbl vanity and walk in closet that connects laundry room (2 entries to laundry room also one off entry from garage). Upper Level will have 2 huge bdrms and 2 full baths (one is its own On Suite.) Large back patio to sit out and enjoy!! There is an HOA and it is $95 per mo. This covers clubhouse access, lake privileges, walking trail, play ground area, lawn care, irrigation system, high speed fiber internet and basic cable. Buyer is encouraged to take own measurements. Got approximate tax figure from assessor office. The lot area includes common area owned by HOA attributable to the unit.
Last Agent to Sell the Property
ACTION REALTY COMPANY Brokerage Phone: 660-747-8191 License #1999127845 Listed on: 05/30/2024
Townhouse Details
Home Type
- Townhome
Est. Annual Taxes
- $3,500
Year Built
- Built in 2024 | Under Construction
Lot Details
- Lake Front
- Zero Lot Line
HOA Fees
- $95 Monthly HOA Fees
Parking
- 2 Car Attached Garage
- Front Facing Garage
Home Design
- Slab Foundation
- Frame Construction
- Composition Roof
- Metal Siding
Interior Spaces
- 1,915 Sq Ft Home
- 1.5-Story Property
- Ceiling Fan
- Open Floorplan
- Laundry on main level
Kitchen
- Eat-In Kitchen
- Built-In Electric Oven
- Dishwasher
- Stainless Steel Appliances
- Kitchen Island
- Disposal
Flooring
- Carpet
- Luxury Vinyl Plank Tile
Bedrooms and Bathrooms
- 3 Bedrooms
- Walk-In Closet
Home Security
Utilities
- Central Air
- Heat Pump System
Listing and Financial Details
- $0 special tax assessment
Community Details
Overview
- Association fees include lawn service, trash
- Bryson Lake Masters Amenities Assoc Association
- Residences At Bryson Lake Subdivision
Recreation
- Community Pool
Additional Features
- Clubhouse
- Fire and Smoke Detector
Similar Homes in Warrensburg, MO
Home Values in the Area
Average Home Value in this Area
Property History
| Date | Event | Price | Change | Sq Ft Price |
|---|---|---|---|---|
| 09/16/2024 09/16/24 | Sold | -- | -- | -- |
| 08/01/2024 08/01/24 | Sold | -- | -- | -- |
| 07/30/2024 07/30/24 | For Sale | $329,000 | 0.0% | $172 / Sq Ft |
| 05/30/2024 05/30/24 | Pending | -- | -- | -- |
| 05/30/2024 05/30/24 | For Sale | $329,000 | -- | $172 / Sq Ft |
Tax History Compared to Growth
Agents Affiliated with this Home
-
Denise Markworth

Seller's Agent in 2024
Denise Markworth
ACTION REALTY COMPANY
(660) 909-8236
239 Total Sales
-
Robin Campbell
R
Buyer's Agent in 2024
Robin Campbell
Blue Bird Real Estate Holden, MO
(816) 517-5554
57 Total Sales
-
Emily Bruce
E
Buyer's Agent in 2024
Emily Bruce
ACTION REALTY COMPANY
(660) 281-1261
48 Total Sales
Map
Source: Heartland MLS
MLS Number: 2489734
- 80 A SE 351st Rd
- 80 C SE 351st Rd
- 77 C SE 351st Rd
- 77 D SE 351st Rd
- 80 SE 351st Rd
- 70 SE 461st Rd
- 462 SE 90th Rd
- 87 SE 461st Rd
- 81 SE 461st Rd
- 169 SE 421st Rd
- 177 SE 411th Rd
- 1610 Essex Dr
- 1603 Roanoke Dr
- 1227 Pembrooke Dr
- 1597 Essex Dr
- 1503 Nottingham Dr
- 1405 Nottingham Dr
- 1207 Nottingham Dr
- 1401 Nottingham Dr
- 1215 Nottingham Dr
