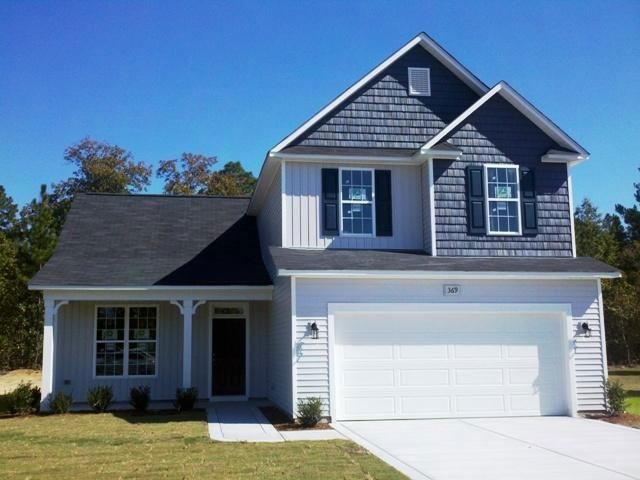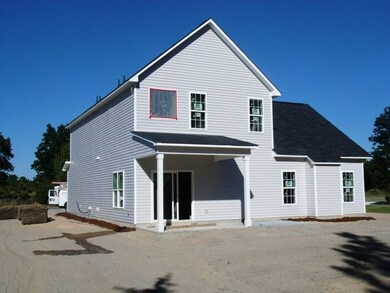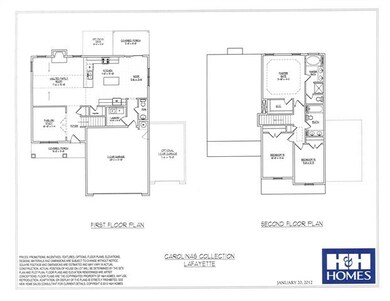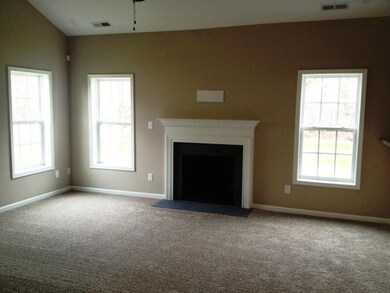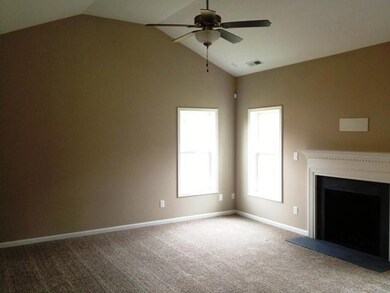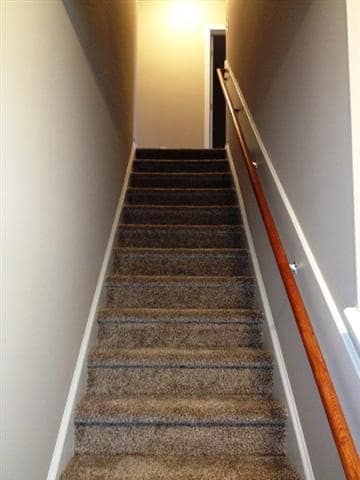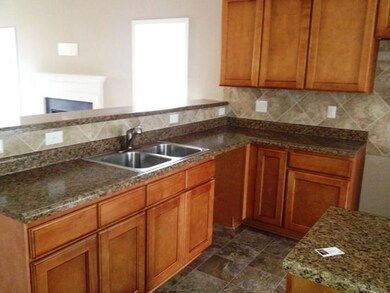
369 Shepherd Trail Aberdeen, NC 28315
Highlights
- Vaulted Ceiling
- Wood Flooring
- Porch
- Pinecrest High School Rated A-
- 1 Fireplace
- Tray Ceiling
About This Home
As of July 2025Welcome to Shepherds Ridge!This fantastic 3 BD, 2.5 BA home features a vaulted Great room that opens to the Kitchen and Eat in area. Office,Laundry and Powder room are also locate do the first floor. Large Master suite with trey ceiling, walk in closet, double vanities, garden tub and separate shower. Private backyard is great for entertaining. Lots of other great features like stainless steel appliances,spacious garage, smooth ceiling, landscaping package and much more!!! SELLER WILL PAY 1.5% CLOSING COST! HOMES INCLUDE SPACIOUS GARAGES, PROFESSIONAL LANDSCAPING PACKAGE, CONCRETE DRIVEWAY AND FRONT WALKS, HOME TEAM PEST DEFENSE SYSTEM, SMOOTH CEILINGS, SECURITY SYSTEM, STAINLESS STEEL APPLIANCE PACKAGE WITH RANGE, DISHWASHER, AND OVER THE RANGE MICROWAVE, 14 SEER ENERGY EFFICIENT HEAT PUM
Last Agent to Sell the Property
Coldwell Banker Advantage-Southern Pines License #262344 Listed on: 04/01/2013

Last Buyer's Agent
Sherry Arnold
ERA Strother Real Estate
Home Details
Home Type
- Single Family
Est. Annual Taxes
- $2,376
Year Built
- Built in 2012
Home Design
- Composition Roof
- Vinyl Siding
Interior Spaces
- 1,868 Sq Ft Home
- 2-Story Property
- Tray Ceiling
- Vaulted Ceiling
- Ceiling Fan
- 1 Fireplace
- Washer and Dryer Hookup
Kitchen
- Built-In Microwave
- Dishwasher
Flooring
- Wood
- Carpet
- Vinyl Plank
Bedrooms and Bathrooms
- 3 Bedrooms
Home Security
- Home Security System
- Fire and Smoke Detector
Parking
- 2 Car Attached Garage
- Driveway
Utilities
- Forced Air Heating and Cooling System
- Heat Pump System
- Electric Water Heater
Additional Features
- Porch
- Lot Dimensions are 86x235x86x245
Community Details
- Shepherds Ridge Subdivision
Listing and Financial Details
- Tax Lot 10
Ownership History
Purchase Details
Home Financials for this Owner
Home Financials are based on the most recent Mortgage that was taken out on this home.Purchase Details
Purchase Details
Home Financials for this Owner
Home Financials are based on the most recent Mortgage that was taken out on this home.Purchase Details
Home Financials for this Owner
Home Financials are based on the most recent Mortgage that was taken out on this home.Similar Homes in Aberdeen, NC
Home Values in the Area
Average Home Value in this Area
Purchase History
| Date | Type | Sale Price | Title Company |
|---|---|---|---|
| Warranty Deed | $375,000 | None Listed On Document | |
| Warranty Deed | $375,000 | None Listed On Document | |
| Interfamily Deed Transfer | -- | None Available | |
| Warranty Deed | $195,500 | None Available | |
| Warranty Deed | $176,000 | None Available |
Mortgage History
| Date | Status | Loan Amount | Loan Type |
|---|---|---|---|
| Open | $299,200 | New Conventional | |
| Closed | $299,200 | New Conventional | |
| Previous Owner | $197,474 | New Conventional | |
| Previous Owner | $181,704 | VA | |
| Previous Owner | $118,816 | Construction |
Property History
| Date | Event | Price | Change | Sq Ft Price |
|---|---|---|---|---|
| 07/08/2025 07/08/25 | Sold | $375,000 | 0.0% | $189 / Sq Ft |
| 05/31/2025 05/31/25 | Pending | -- | -- | -- |
| 05/15/2025 05/15/25 | Price Changed | $375,000 | -0.8% | $189 / Sq Ft |
| 05/04/2025 05/04/25 | Price Changed | $378,000 | -0.3% | $191 / Sq Ft |
| 04/16/2025 04/16/25 | Price Changed | $379,000 | -0.3% | $191 / Sq Ft |
| 04/02/2025 04/02/25 | Price Changed | $380,000 | -1.6% | $192 / Sq Ft |
| 03/27/2025 03/27/25 | Price Changed | $386,000 | -0.2% | $195 / Sq Ft |
| 03/17/2025 03/17/25 | Price Changed | $386,900 | 0.0% | $195 / Sq Ft |
| 02/24/2025 02/24/25 | Price Changed | $387,000 | -0.8% | $195 / Sq Ft |
| 01/30/2025 01/30/25 | Price Changed | $390,000 | -1.3% | $197 / Sq Ft |
| 10/28/2024 10/28/24 | For Sale | $395,000 | +102.0% | $199 / Sq Ft |
| 06/19/2017 06/19/17 | Sold | $195,500 | +11.1% | $103 / Sq Ft |
| 04/01/2013 04/01/13 | Sold | $175,900 | 0.0% | $94 / Sq Ft |
| 03/28/2013 03/28/13 | Sold | $175,900 | 0.0% | $94 / Sq Ft |
| 02/22/2013 02/22/13 | Pending | -- | -- | -- |
| 09/06/2012 09/06/12 | For Sale | $175,900 | -- | $94 / Sq Ft |
Tax History Compared to Growth
Tax History
| Year | Tax Paid | Tax Assessment Tax Assessment Total Assessment is a certain percentage of the fair market value that is determined by local assessors to be the total taxable value of land and additions on the property. | Land | Improvement |
|---|---|---|---|---|
| 2024 | $2,376 | $309,620 | $45,000 | $264,620 |
| 2023 | $2,438 | $309,620 | $45,000 | $264,620 |
| 2022 | $2,076 | $204,510 | $32,000 | $172,510 |
| 2021 | $2,127 | $204,510 | $32,000 | $172,510 |
| 2020 | $2,147 | $204,510 | $32,000 | $172,510 |
| 2019 | $2,147 | $204,510 | $32,000 | $172,510 |
| 2018 | $1,757 | $180,180 | $24,000 | $156,180 |
| 2017 | $1,739 | $180,180 | $24,000 | $156,180 |
| 2015 | $1,649 | $180,180 | $24,000 | $156,180 |
| 2014 | $1,743 | $190,450 | $28,000 | $162,450 |
| 2013 | -- | $190,450 | $28,000 | $162,450 |
Agents Affiliated with this Home
-
Rebecca King
R
Seller's Agent in 2025
Rebecca King
LPT Realty
(877) 366-2213
5 Total Sales
-
Michelle Denson
M
Buyer's Agent in 2025
Michelle Denson
Premier Real Estate of the Sandhills LLC
(910) 352-3559
30 Total Sales
-
M
Seller's Agent in 2017
Monica Hawke
Coldwell Banker Advantage-Southern Pines
-
Deborah Leonard
D
Buyer's Agent in 2017
Deborah Leonard
Coldwell Banker Advantage-Southern Pines
(910) 818-9651
120 Total Sales
-
Anja Richardson
A
Seller's Agent in 2013
Anja Richardson
Coldwell Banker Advantage-Southern Pines
(910) 639-4247
41 Total Sales
-
Cathy Larose

Seller's Agent in 2013
Cathy Larose
COLDWELL BANKER ADVANTAGE #3-SOUTHERN PINES
(910) 690-0362
684 Total Sales
Map
Source: Hive MLS
MLS Number: 150136
APN: 8560-00-63-0924
- 1172 Yellowwood Dr
- 130 Woodgreen Ln
- 433 Shepherd Trail
- 610 Seymour St
- 609 Wilder Ave
- 815 Cold Creek Rd Homesite 248
- 819 Cold Creek Rd Homesite 248
- 808 Cold Creek Rd Homesite 242
- 603 Wilder Bloom Path
- 601 Wilder Bloom Path
- 609 Path
- 611 Wilder Bloom Path
- 607 Wilder Bloom Path
- 605 Path
- 155 Trumpet Vine Rd
- 153 Trumpet Vine Rd
- 151 Trumpet Vine Rd
- 804 Cold Creek Rd Homesite 241
- 124 Old Course Rd
- 0 N Carolina 5
