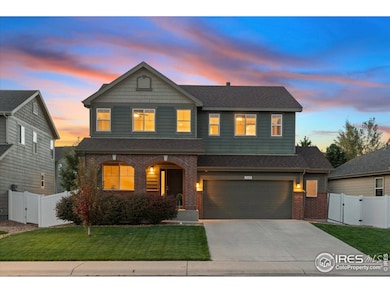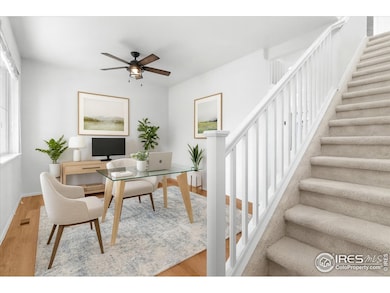369 Tahoe Dr Loveland, CO 80538
Estimated payment $3,380/month
Highlights
- Open Floorplan
- Contemporary Architecture
- Wood Flooring
- Deck
- Cathedral Ceiling
- Loft
About This Home
OPEN HOUSE SAT 1-3! Blend comfort, style & Colorado living! This beautifully maintained 3-bed, 3 bath home offers the perfect balance of modern finishes and timeless warmth. Main floor features brand-new luxury vinyl plank flooring while upstairs boasts stylish, untouched carpet, creating a perfect blend of durability & comfort. The open-concept layout flows seamlessly, making it easy to host gatherings, prepare meals, or simply relax together. Main level office area, updated kitchen w/ granite countertops, stainless steel appliances, thoughtful modern touches, & a cozy gas fireplace create the ideal setting for enjoying Colorado winters. Whole-home humidifier ensures comfort during the dry season. Room to grow in the unfinished basement - whether you dream of a home theatre, gym, or additional living space plus bathroom rough-in. New composite deck to take in the breathtaking views of Longs Peak, and enjoy the excellently maintained yard; perfect for morning coffee, evening relaxation, or entertaining. The ideal location provides convenient access to Fort Collins & Loveland, close to shopping Walmart, restaraunts, and more. Neighborhood park & path access make it easy to stay active, connect with neighbors, & enjoy family-friendly recreation right outside your door. Don't miss the loft area which could easily be converted to a 4th bedroom and the oversized garage!
Home Details
Home Type
- Single Family
Est. Annual Taxes
- $2,831
Year Built
- Built in 2017
Lot Details
- 6,534 Sq Ft Lot
- Southeast Facing Home
- Vinyl Fence
- Level Lot
- Sprinkler System
HOA Fees
- $54 Monthly HOA Fees
Parking
- 2 Car Attached Garage
- Garage Door Opener
- Driveway Level
Home Design
- Contemporary Architecture
- Brick Veneer
- Wood Frame Construction
- Composition Roof
- Composition Shingle
Interior Spaces
- 3,029 Sq Ft Home
- 2-Story Property
- Open Floorplan
- Cathedral Ceiling
- Gas Log Fireplace
- Double Pane Windows
- Window Treatments
- Family Room
- Living Room with Fireplace
- Loft
- Property Views
Kitchen
- Eat-In Kitchen
- Double Oven
- Gas Oven or Range
- Microwave
- Dishwasher
- Kitchen Island
- Disposal
Flooring
- Wood
- Carpet
Bedrooms and Bathrooms
- 3 Bedrooms
- Walk-In Closet
- Primary Bathroom is a Full Bathroom
- Primary bathroom on main floor
Laundry
- Laundry on upper level
- Washer and Dryer Hookup
Unfinished Basement
- Basement Fills Entire Space Under The House
- Sump Pump
Home Security
- Radon Detector
- Fire and Smoke Detector
Outdoor Features
- Deck
- Exterior Lighting
Schools
- Edmondson Elementary School
- Erwin Middle School
- Loveland High School
Utilities
- Forced Air Heating and Cooling System
- High Speed Internet
- Cable TV Available
Listing and Financial Details
- Assessor Parcel Number R1638908
Community Details
Overview
- Association fees include common amenities
- Wintergreen Association, Phone Number (970) 484-0101
- Wintergreen Subdivision
Recreation
- Park
Map
Home Values in the Area
Average Home Value in this Area
Tax History
| Year | Tax Paid | Tax Assessment Tax Assessment Total Assessment is a certain percentage of the fair market value that is determined by local assessors to be the total taxable value of land and additions on the property. | Land | Improvement |
|---|---|---|---|---|
| 2025 | $2,831 | $39,155 | $6,633 | $32,522 |
| 2024 | $2,730 | $39,155 | $6,633 | $32,522 |
| 2022 | $2,367 | $29,747 | $6,881 | $22,866 |
| 2021 | $2,432 | $30,603 | $7,079 | $23,524 |
| 2020 | $2,374 | $29,859 | $7,079 | $22,780 |
| 2019 | $2,334 | $29,859 | $7,079 | $22,780 |
| 2018 | $2,151 | $26,136 | $7,128 | $19,008 |
| 2017 | $1,176 | $16,589 | $7,128 | $9,461 |
| 2016 | $379 | $5,162 | $5,162 | $0 |
| 2015 | $365 | $5,020 | $5,020 | $0 |
| 2014 | $279 | $3,710 | $3,710 | $0 |
Property History
| Date | Event | Price | List to Sale | Price per Sq Ft | Prior Sale |
|---|---|---|---|---|---|
| 11/26/2025 11/26/25 | Price Changed | $585,000 | -2.5% | $193 / Sq Ft | |
| 11/12/2025 11/12/25 | Price Changed | $599,999 | -2.4% | $198 / Sq Ft | |
| 10/15/2025 10/15/25 | For Sale | $615,000 | +1.7% | $203 / Sq Ft | |
| 07/30/2022 07/30/22 | Off Market | $605,000 | -- | -- | |
| 04/29/2022 04/29/22 | Sold | $605,000 | +10.0% | $200 / Sq Ft | View Prior Sale |
| 04/03/2022 04/03/22 | Pending | -- | -- | -- | |
| 03/31/2022 03/31/22 | For Sale | $550,000 | -- | $182 / Sq Ft |
Purchase History
| Date | Type | Sale Price | Title Company |
|---|---|---|---|
| Special Warranty Deed | $363,074 | Heritage Title |
Mortgage History
| Date | Status | Loan Amount | Loan Type |
|---|---|---|---|
| Open | $326,766 | New Conventional |
Source: IRES MLS
MLS Number: 1045541
APN: 96264-11-004
- 221 W 57th St Unit 20B
- 221 W 57th St Unit A3
- 221 W 57th St Unit 87B
- 221 W 57th St Unit 89B
- 221 W 57th St Unit 58B
- 221 W 57th St Unit 24A
- 221 W 57th St Unit B67
- 221 W 57th St Unit 61A
- 221 W 57th St Unit B61
- 221 W 57th St Unit 90A
- 221 W 57th St Unit 6B
- 221 W 57th St Unit 78
- 221 W 57th St Unit A27
- 6304 Tongass Ave
- 605 W 57th St Unit 42
- 605 W 57th St Unit 20
- 605 W 57th St Unit 34
- 6438 San Isabel Ave
- 6479 Black Hills Ave
- 5852 Lake View Ct Unit 102
- 6444 Eden Garden Dr
- 6403 Eden Garden Dr
- 4820 Grant Ave
- 341 Knobcone Dr
- 967 Claremont Place
- 456 Mulberry Dr
- 4895 Lucerne Ave
- 3415 N Lincoln Ave
- 7363 Avondale Rd
- 202 Stoney Brook Rd
- 2821 Greenland Dr
- 574 E 23rd St
- 6517 Orbit Way
- 1143 Ulmus Dr
- 4918 Valley Oak Dr
- 1007 Redwood Dr
- 1405 E 16th St Unit B
- 1405 E 16th St
- 105 E 12th St
- 1751 Wilson Ave







