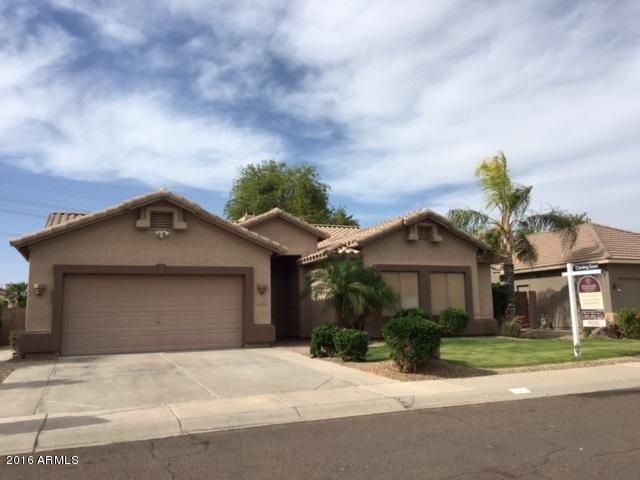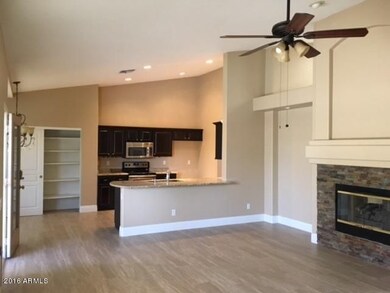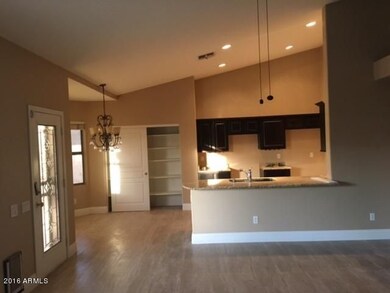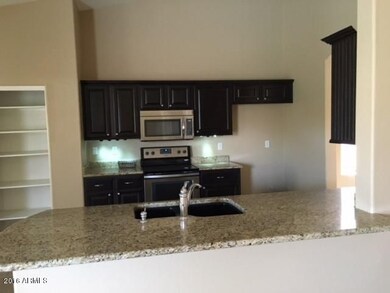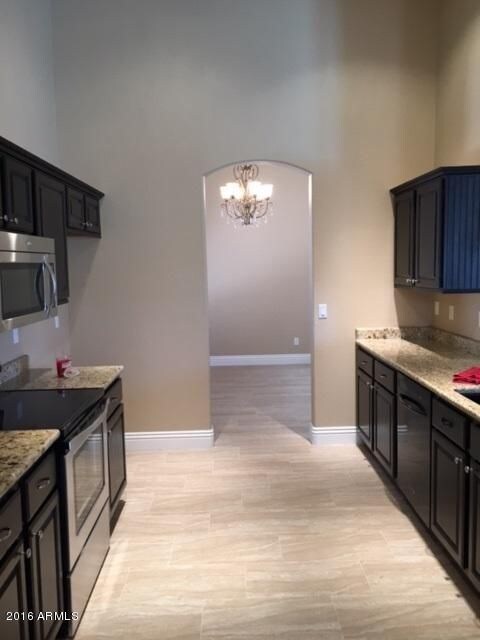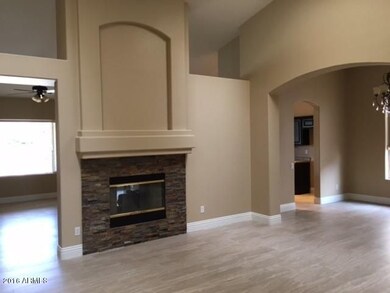
3690 E Page Ave Gilbert, AZ 85234
Val Vista NeighborhoodHighlights
- Play Pool
- Family Room with Fireplace
- Granite Countertops
- Highland Park Elementary Rated A-
- Vaulted Ceiling
- Covered patio or porch
About This Home
As of May 2017SINGLE LEVEL HOME WITH 5 BEDROOM AND 2 BATHS THAT HAS BEEN COMPLETELY REMODELED...IT HAS NEW TILE FLOORING...NEW PAINT...NEW GRANITE...REFINISHED CABINETS...NEWLY PAINTE OUTSIDE PATIO...BEAUTIFUL PARADISE LIKE POOL SETTING...VERY PRIVATE YARD WITH LUSH LANDSCAPING...THE MASTER BEDROOM HAS A SEAMLESS SHOWER DOOR WITH NEW TILE INLAY...LARGE WALK IN CLOSET...WOOD BLINDS THROUGHOUT...GREAT HELPFUL NEIGHBORS AND THE ELEMENTARY SCHOOL IS WALKING DISTANCE FROM THIS HOME...
Last Agent to Sell the Property
Berkshire Hathaway HomeServices Arizona Properties License #SA501309000 Listed on: 07/29/2016

Home Details
Home Type
- Single Family
Est. Annual Taxes
- $1,801
Year Built
- Built in 1998
Lot Details
- 8,133 Sq Ft Lot
- Block Wall Fence
- Front and Back Yard Sprinklers
- Grass Covered Lot
HOA Fees
- $36 Monthly HOA Fees
Parking
- 2 Car Garage
- Garage Door Opener
Home Design
- Wood Frame Construction
- Tile Roof
- Stucco
Interior Spaces
- 2,449 Sq Ft Home
- 1-Story Property
- Vaulted Ceiling
- Ceiling Fan
- Two Way Fireplace
- Gas Fireplace
- Double Pane Windows
- Solar Screens
- Family Room with Fireplace
- 2 Fireplaces
- Living Room with Fireplace
Kitchen
- Eat-In Kitchen
- Built-In Microwave
- Granite Countertops
Flooring
- Carpet
- Tile
Bedrooms and Bathrooms
- 5 Bedrooms
- Remodeled Bathroom
- Primary Bathroom is a Full Bathroom
- 2 Bathrooms
- Dual Vanity Sinks in Primary Bathroom
- Bathtub With Separate Shower Stall
Outdoor Features
- Play Pool
- Covered patio or porch
- Built-In Barbecue
Schools
- Carol Rae Ranch Elementary School
- Greenfield Junior High School
Utilities
- Refrigerated Cooling System
- Heating Available
Community Details
- Association fees include ground maintenance
- First Service Reside Association, Phone Number (480) 551-4300
- Built by PULTE
- Holliday Farms Unit 1 Subdivision
Listing and Financial Details
- Tax Lot 55
- Assessor Parcel Number 304-15-608
Ownership History
Purchase Details
Home Financials for this Owner
Home Financials are based on the most recent Mortgage that was taken out on this home.Purchase Details
Home Financials for this Owner
Home Financials are based on the most recent Mortgage that was taken out on this home.Purchase Details
Home Financials for this Owner
Home Financials are based on the most recent Mortgage that was taken out on this home.Purchase Details
Home Financials for this Owner
Home Financials are based on the most recent Mortgage that was taken out on this home.Purchase Details
Home Financials for this Owner
Home Financials are based on the most recent Mortgage that was taken out on this home.Purchase Details
Purchase Details
Purchase Details
Home Financials for this Owner
Home Financials are based on the most recent Mortgage that was taken out on this home.Purchase Details
Home Financials for this Owner
Home Financials are based on the most recent Mortgage that was taken out on this home.Purchase Details
Purchase Details
Home Financials for this Owner
Home Financials are based on the most recent Mortgage that was taken out on this home.Similar Homes in the area
Home Values in the Area
Average Home Value in this Area
Purchase History
| Date | Type | Sale Price | Title Company |
|---|---|---|---|
| Interfamily Deed Transfer | -- | Empire West Title Agency Llc | |
| Interfamily Deed Transfer | -- | Accommodation | |
| Interfamily Deed Transfer | -- | American Title Service Agenc | |
| Warranty Deed | $350,000 | American Title Service Agenc | |
| Cash Sale Deed | $330,000 | American Title Svc Agency Ll | |
| Cash Sale Deed | $280,359 | Premium Title Agency Inc | |
| Trustee Deed | $287,400 | None Available | |
| Interfamily Deed Transfer | -- | Netco | |
| Interfamily Deed Transfer | -- | First American Title Ins Co | |
| Joint Tenancy Deed | -- | First American Title | |
| Joint Tenancy Deed | $179,719 | Security Title Agency |
Mortgage History
| Date | Status | Loan Amount | Loan Type |
|---|---|---|---|
| Open | $222,000 | New Conventional | |
| Closed | $230,000 | New Conventional | |
| Previous Owner | $207,200 | Stand Alone Refi Refinance Of Original Loan | |
| Previous Owner | $276,040 | Balloon | |
| Previous Owner | $185,000 | New Conventional | |
| Previous Owner | $159,700 | New Conventional | |
| Closed | $0 | Seller Take Back |
Property History
| Date | Event | Price | Change | Sq Ft Price |
|---|---|---|---|---|
| 05/02/2017 05/02/17 | Sold | $350,000 | -4.1% | $143 / Sq Ft |
| 02/22/2017 02/22/17 | For Sale | $364,900 | +10.6% | $149 / Sq Ft |
| 09/20/2016 09/20/16 | Sold | $330,000 | 0.0% | $135 / Sq Ft |
| 09/12/2016 09/12/16 | Off Market | $330,000 | -- | -- |
| 07/29/2016 07/29/16 | For Sale | $339,900 | -- | $139 / Sq Ft |
Tax History Compared to Growth
Tax History
| Year | Tax Paid | Tax Assessment Tax Assessment Total Assessment is a certain percentage of the fair market value that is determined by local assessors to be the total taxable value of land and additions on the property. | Land | Improvement |
|---|---|---|---|---|
| 2025 | $2,193 | $29,349 | -- | -- |
| 2024 | $2,209 | $27,952 | -- | -- |
| 2023 | $2,209 | $43,480 | $8,690 | $34,790 |
| 2022 | $2,142 | $32,220 | $6,440 | $25,780 |
| 2021 | $2,255 | $30,930 | $6,180 | $24,750 |
| 2020 | $2,217 | $28,970 | $5,790 | $23,180 |
| 2019 | $2,042 | $27,320 | $5,460 | $21,860 |
| 2018 | $1,979 | $25,660 | $5,130 | $20,530 |
| 2017 | $1,912 | $24,360 | $4,870 | $19,490 |
| 2016 | $1,942 | $23,700 | $4,740 | $18,960 |
| 2015 | $1,801 | $23,520 | $4,700 | $18,820 |
Agents Affiliated with this Home
-

Seller's Agent in 2017
Gary Peterson
ProSmart Realty
-
Denise Hurd

Buyer's Agent in 2017
Denise Hurd
RE/MAX
(480) 980-4400
2 in this area
32 Total Sales
-
Renu Bhargava

Seller's Agent in 2016
Renu Bhargava
Berkshire Hathaway HomeServices Arizona Properties
(480) 980-1139
25 Total Sales
-
Alan Levanson
A
Seller Co-Listing Agent in 2016
Alan Levanson
Berkshire Hathaway HomeServices Arizona Properties
59 Total Sales
-
Ken Boltz

Buyer's Agent in 2016
Ken Boltz
RE/MAX
(800) 861-6565
116 Total Sales
Map
Source: Arizona Regional Multiple Listing Service (ARMLS)
MLS Number: 5477162
APN: 304-15-608
- 3793 E Lexington Ave
- 3677 E Park Ave
- 3478 E Park Ave
- 3784 E Washington Ct
- 3466 E Bruce Ave
- 3971 E Heather Ct
- 3473 E Bruce Ave
- 3736 E Cotton Ct
- 3823 E Kroll Dr
- 3931 E Weather Vane Rd
- 3314 E Page Ave
- 4046 E Laurel Ave
- 3237 E Park Ave
- 4188 E Lexington Ave
- 3173 E Page Ave
- 4088 E Kroll Dr
- 3177 E Redfield Rd
- 3938 E Morrison Ranch Pkwy
- 3153 E Linda Ln
- 4109 E Sierra Madre Ave
