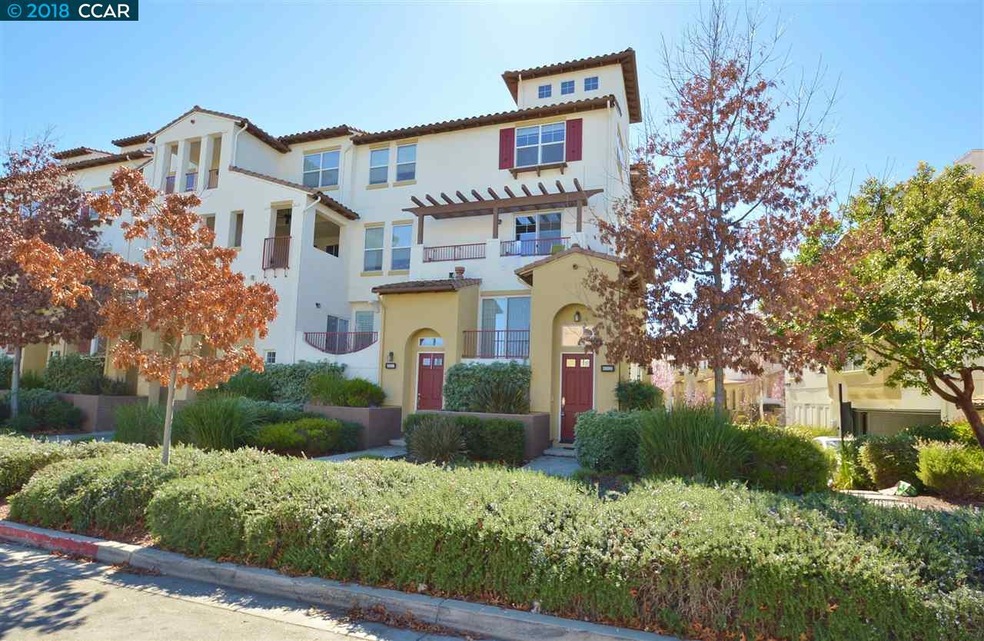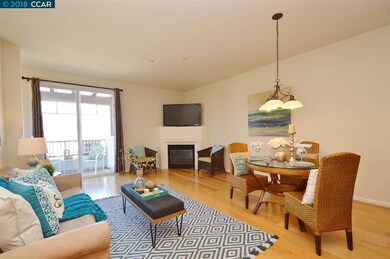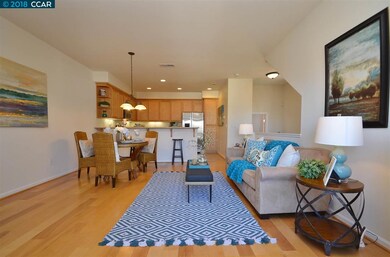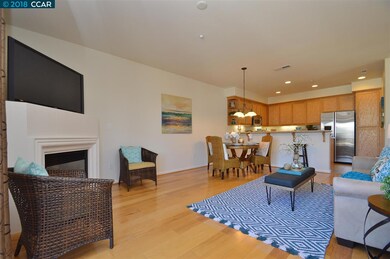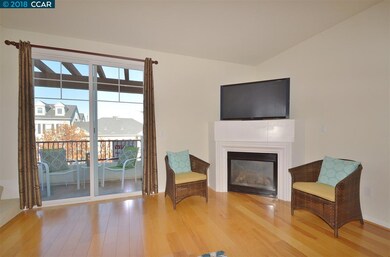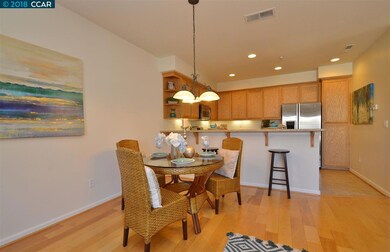
3690 Finnian Way Dublin, CA 94568
Dublin Ranch NeighborhoodHighlights
- Fitness Center
- Spa
- View of Hills
- Harold William Kolb Rated A
- Updated Kitchen
- 1-minute walk to Devany Square
About This Home
As of January 2023Immaculate North facing private corner unit townhouse with views and walking distance to shopping, parks and top rated schools. Very open floor plan with vaulted ceilings, hardwood floors, granite counter tops, upgraded carpet, and many windows providing an abundant amount of natural light throughout the home. Home also features a cozy dining area, a family room with a gas burning fireplace, a large bedroom with an additional spacious loft on the upper level and a beautiful balcony with views of the hills & the park. Includes GE stainless steel appliances and GE washer and dryer. Attached one car garage. Convenient access to 580/680 freeways, BART and ACE train. A MUST SEE! OPEN HOUSE SATURDAY AND SUNDAY 3/10 AND 3/11 FROM 1:00 PM TO 4:00 PM.
Last Agent to Sell the Property
Wp Realty License #01425041 Listed on: 03/06/2018
Townhouse Details
Home Type
- Townhome
Est. Annual Taxes
- $9,185
Year Built
- Built in 2004
HOA Fees
- $284 Monthly HOA Fees
Parking
- 1 Car Direct Access Garage
- Garage Door Opener
Property Views
- Hills
- Park or Greenbelt
Home Design
- Spanish Architecture
- Slab Foundation
- Stucco
Interior Spaces
- 3-Story Property
- Gas Fireplace
- Double Pane Windows
- Family Room Off Kitchen
- Dining Area
Kitchen
- Updated Kitchen
- Breakfast Bar
- Gas Range
- Free-Standing Range
- Microwave
- Dishwasher
- Stone Countertops
- Disposal
Flooring
- Wood
- Carpet
- Tile
Bedrooms and Bathrooms
- 1 Bedroom
Laundry
- Dryer
- Washer
Utilities
- Forced Air Heating and Cooling System
- Gas Water Heater
Additional Features
- Spa
- End Unit
Listing and Financial Details
- Assessor Parcel Number 98539287
Community Details
Overview
- Association fees include common area maintenance, exterior maintenance, management fee, trash
- 289 Units
- Not Listed Association, Phone Number (925) 405-4900
- Built by Toll Brothers
- Dublin Ranch Subdivision
- Greenbelt
Amenities
- Clubhouse
Recreation
- Fitness Center
- Community Pool
Ownership History
Purchase Details
Home Financials for this Owner
Home Financials are based on the most recent Mortgage that was taken out on this home.Purchase Details
Home Financials for this Owner
Home Financials are based on the most recent Mortgage that was taken out on this home.Purchase Details
Home Financials for this Owner
Home Financials are based on the most recent Mortgage that was taken out on this home.Similar Home in Dublin, CA
Home Values in the Area
Average Home Value in this Area
Purchase History
| Date | Type | Sale Price | Title Company |
|---|---|---|---|
| Grant Deed | $642,000 | Lawyers Title | |
| Grant Deed | $549,000 | First American Title Company | |
| Grant Deed | $481,000 | Chicago Title Co |
Mortgage History
| Date | Status | Loan Amount | Loan Type |
|---|---|---|---|
| Open | $362,000 | New Conventional | |
| Previous Owner | $360,500 | New Conventional | |
| Previous Owner | $48,062 | Credit Line Revolving | |
| Previous Owner | $384,496 | Purchase Money Mortgage |
Property History
| Date | Event | Price | Change | Sq Ft Price |
|---|---|---|---|---|
| 02/04/2025 02/04/25 | Off Market | $549,000 | -- | -- |
| 01/09/2023 01/09/23 | Sold | $642,000 | -4.9% | $516 / Sq Ft |
| 12/08/2022 12/08/22 | Pending | -- | -- | -- |
| 11/23/2022 11/23/22 | For Sale | $675,000 | +23.0% | $543 / Sq Ft |
| 03/23/2018 03/23/18 | Sold | $549,000 | 0.0% | $442 / Sq Ft |
| 03/13/2018 03/13/18 | Pending | -- | -- | -- |
| 03/06/2018 03/06/18 | For Sale | $549,000 | -- | $442 / Sq Ft |
Tax History Compared to Growth
Tax History
| Year | Tax Paid | Tax Assessment Tax Assessment Total Assessment is a certain percentage of the fair market value that is determined by local assessors to be the total taxable value of land and additions on the property. | Land | Improvement |
|---|---|---|---|---|
| 2024 | $9,185 | $647,840 | $196,452 | $458,388 |
| 2023 | $8,648 | $600,402 | $180,120 | $420,282 |
| 2022 | $8,507 | $588,631 | $176,589 | $412,042 |
| 2021 | $8,423 | $577,091 | $173,127 | $403,964 |
| 2020 | $7,887 | $571,178 | $171,353 | $399,825 |
| 2019 | $7,851 | $559,980 | $167,994 | $391,986 |
| 2018 | $7,569 | $549,000 | $164,700 | $384,300 |
| 2017 | $6,606 | $470,000 | $141,000 | $329,000 |
| 2016 | $5,732 | $435,000 | $130,500 | $304,500 |
| 2015 | $5,435 | $420,000 | $126,000 | $294,000 |
| 2014 | $5,061 | $380,000 | $114,000 | $266,000 |
Agents Affiliated with this Home
-
Guillermo Reyes

Seller's Agent in 2023
Guillermo Reyes
eXp Realty of California Inc
(650) 759-1466
1 in this area
47 Total Sales
-
Calvin Lin
C
Buyer's Agent in 2023
Calvin Lin
Goodview Financial & Real Estate
(510) 508-2415
1 in this area
38 Total Sales
-
Johanna Achury-Pearson

Seller's Agent in 2018
Johanna Achury-Pearson
Wp Realty
(415) 794-1066
15 in this area
48 Total Sales
-
Wil Pearson

Seller Co-Listing Agent in 2018
Wil Pearson
Wp Realty
(510) 734-0808
15 in this area
48 Total Sales
Map
Source: Contra Costa Association of REALTORS®
MLS Number: 40812688
APN: 985-0039-287-00
- 4225 Clarinbridge Cir Unit 240
- 3668 Finnian Way
- 4206 Clarinbridge Cir
- 4222 Clarinbridge Cir
- 4263 Clarinbridge Cir
- 4171 Clarinbridge Cir Unit 120
- 4191 Clarinbridge Cir Unit 145
- 3784 Dunmore Ln
- 4507 Brannigan St
- 3685 Whitworth Dr
- 3744 Whitworth Dr Unit 93
- 4585 Brannigan St
- 3719 Central Pkwy Unit 24
- 4266 Fitzwilliam St
- 3420 Finnian Way Unit 314
- 3420 Finnian Way Unit 322
- 3420 Finnian Way Unit 408
