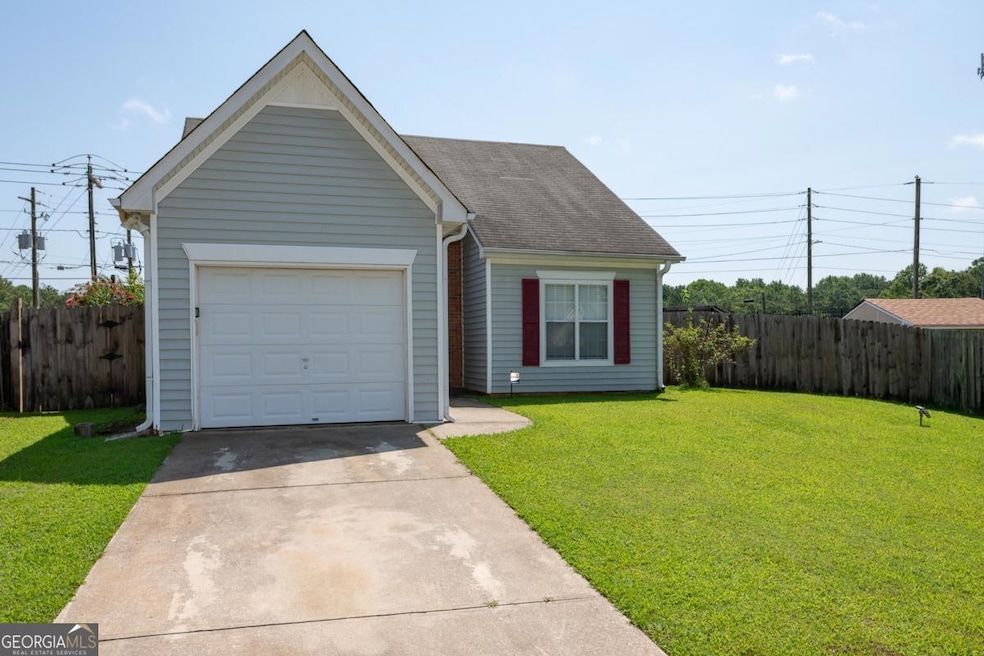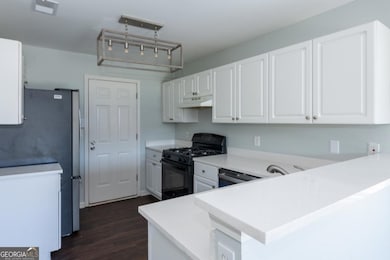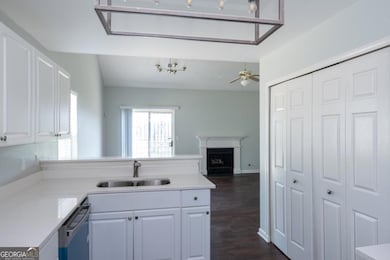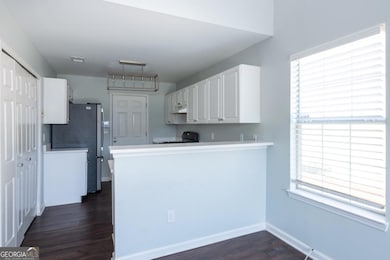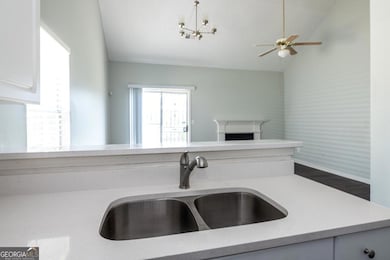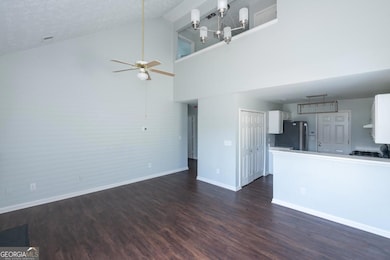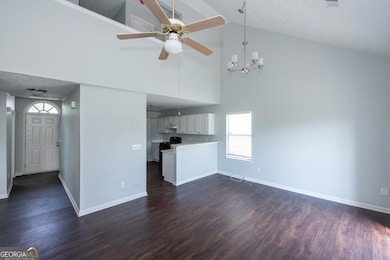3690 Manor Ct SW Atlanta, GA 30331
Fairburn Mays NeighborhoodHighlights
- City View
- Traditional Architecture
- Breakfast Bar
- Property is near public transit
- No HOA
- Patio
About This Home
Nestled in the heart of Atlanta, this home is a charming residence that harmoniously blends modern comfort and southern elegance. Experience the magic of spacious living with an open floor plan that connects the main living areas seamlessly. The contemporary kitchen is a chef's delight, fitted with a gas stove/oven combo, a double sink, and pristine white cabinets offset by solid countertops. Modern appliances, including a refrigerator and dishwasher, are integrated to make everyday tasks effortless. The home's laminate flooring provides both beauty and durability, leading you to the generously sized bedrooms, which offer ample storage in their spacious closets. The neutral palette is ready for your personal touch, ensuring that the house truly feels like home. Freshen up in the thoughtfully designed bathrooms that pair utility with aesthetics, showcasing convenient shower/tub combos. Outdoors, the fenced-in backyard is a haven of privacy, while the patio stands ready for BBQs, peaceful morning coffees, or tranquil sunset viewings. Additional home features include a practical 1-car garage and ambient ceiling fans. All Sovereign Realty & Management residents are enrolled in the Resident Benefits Package (RBP) for $35.00/month, which includes liability insurance, credit building to help boost the residents' credit score with timely rent payments, our best-in-class resident rewards program, on-demand pest control, and much more! More details upon application. This property has an income requirement of under 120% AMI. Please see the last photo for reference.
Home Details
Home Type
- Single Family
Est. Annual Taxes
- $2,732
Year Built
- Built in 1998
Lot Details
- 8,712 Sq Ft Lot
- Back Yard Fenced
- Level Lot
Parking
- 2 Car Garage
Home Design
- Traditional Architecture
- Slab Foundation
- Composition Roof
Interior Spaces
- 966 Sq Ft Home
- 1-Story Property
- Ceiling Fan
- Family Room with Fireplace
- Laminate Flooring
- City Views
- Fire and Smoke Detector
Kitchen
- Breakfast Bar
- Dishwasher
Bedrooms and Bathrooms
- 3 Bedrooms | 2 Main Level Bedrooms
Laundry
- Laundry Room
- Laundry in Kitchen
- Dryer
Outdoor Features
- Patio
Location
- Property is near public transit
- Property is near schools
- Property is near shops
Schools
- West Manor Elementary School
- Young Middle School
- Mays High School
Utilities
- Central Heating and Cooling System
- Underground Utilities
- Gas Water Heater
- Phone Available
- Cable TV Available
Listing and Financial Details
- Security Deposit $1,600
- 24-Month Min and 36-Month Max Lease Term
- $75 Application Fee
Community Details
Overview
- No Home Owners Association
- Mays Manor III Subdivision
Pet Policy
- No Pets Allowed
Map
Source: Georgia MLS
MLS Number: 10632913
APN: 14F-0011-0001-097-7
- 3607 Ginnis Dr SW Unit 3
- 3607 Ginnis Dr SW Unit 2
- 3620 Ginnis Ct SW Unit 4
- 3622 Ginnis Rd SW Unit 5
- 3640 Utoy Dr SW
- 3647 Utoy Dr SW
- 3675 Utoy Dr SW
- 195 Beracah Walk SW
- 3678 Utoy Dr SW
- 3694 Utoy Dr SW
- 3457 Spreading Oak Dr SW
- 375 Beracah Tr SW
- 375 Beracah Trail SW
- 4025 Cascade Rd SW
- 0 Fairburn Rd SW Unit 7480997
- 0 Fairburn Rd SW Unit 10635448
- 0 Fairburn Rd SW Unit 7674730
- 789 Celeste Ln SW
- 785 Celeste Ln SW Unit 23
- 3604 Ginnis Rd SW Unit 1
- 3609 Ginnis Rd SW Unit 4
- 3620 Ginnis Ct SW Unit 4
- 3790 Benjamin Ct SW
- 751 Fairburn Rd SW
- 3816 Benjamin Ct SW
- 195 Beracah Walk SW
- 790 Celeste Ln SW
- 3382 Bobolink Cir SW
- 513 Constellation Overlook SW
- 415 Fairburn Rd SW
- 762 Plainville Way SW
- 1212 Utoy Springs Rd SW Unit 46
- 1225 Fairburn Rd SW
- 608 Lofty Ln SW
- 605 Lofty Ln SW
- 405 Fairburn Rd SW
- 602 Lofty Ln
- 776 Crestwell Cir SW
- 320 Fairburn Rd SW
