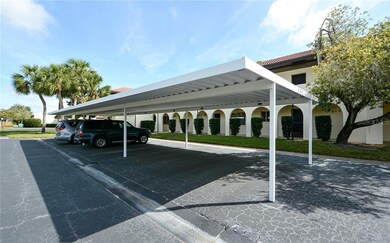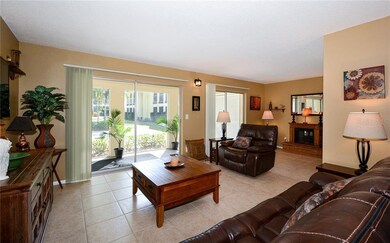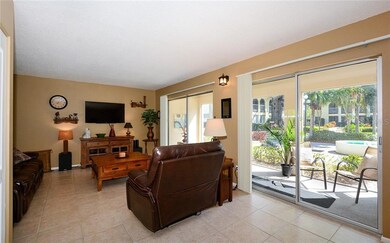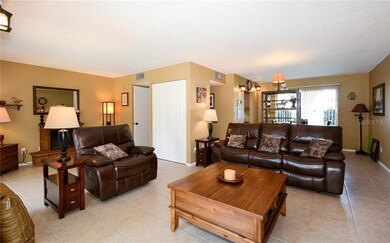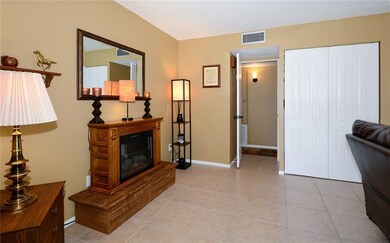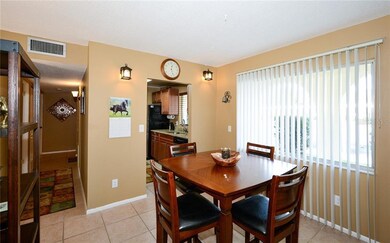
3690 Pinecrest St Unit 114 Sarasota, FL 34232
Highlights
- Water Views
- Senior Community
- Property is near public transit
- Fitness Center
- Clubhouse
- Family Room with Fireplace
About This Home
As of April 2021This beautifully renovated 1-bedroom, 1-bath 55+ condominium is located on the 1st floor near the clubhouse amenities and closest to the laundry room. This charmer has tile floors throughout, a new A/C and new water heater, newer stainless steel appliances, fresh paint, wood cabinets and granite countertops in both the kitchen and bath. Relax and enjoy the southern courtyard and fountain view from the large great room and screened lanai. The generous master bedroom has a walk-in closet and renovated bathroom. Your covered carport is conveniently positioned right outside your door and storage room around the corner. This is a pet-friendly community. Amenities include a heated pool, sauna, private updated fitness room, billiards, shuffleboard and clubhouse with grill, suitable for gathering with family & friends. Join the activities in the pool and clubhouse and make friends. There are a par-3 golf course and full-size golf course within a mile of this community and a very short drive to beaches, restaurants, grocery shopping, etc.
Last Agent to Sell the Property
PREMIER SOTHEBY'S INTERNATIONAL REALTY License #0631954 Listed on: 03/03/2021

Property Details
Home Type
- Condominium
Est. Annual Taxes
- $1,508
Year Built
- Built in 1972
Lot Details
- North Facing Home
- Mature Landscaping
- Irrigation
- Landscaped with Trees
Property Views
- Water
- Garden
Home Design
- Florida Architecture
- Turnkey
- Slab Foundation
- Tile Roof
- Block Exterior
- Stucco
Interior Spaces
- 857 Sq Ft Home
- 2-Story Property
- Ceiling Fan
- Electric Fireplace
- Blinds
- Sliding Doors
- Family Room with Fireplace
- Combination Dining and Living Room
- Tile Flooring
- Laundry Room
Kitchen
- Range
- Microwave
- Dishwasher
- Solid Surface Countertops
- Solid Wood Cabinet
- Disposal
Bedrooms and Bathrooms
- 1 Primary Bedroom on Main
- Walk-In Closet
- 1 Full Bathroom
Parking
- 1 Carport Space
- Common or Shared Parking
- Open Parking
- Assigned Parking
Outdoor Features
- Covered patio or porch
- Exterior Lighting
- Outdoor Storage
Location
- Property is near public transit
Schools
- Wilkinson Elementary School
- Brookside Middle School
- Sarasota High School
Utilities
- Central Air
- Heat Pump System
- Electric Water Heater
- Cable TV Available
Listing and Financial Details
- Tax Lot 114
- Assessor Parcel Number 0061122004
Community Details
Overview
- Senior Community
- Association fees include community pool, insurance, maintenance exterior, ground maintenance, manager, pool maintenance
- Mike Miller Association, Phone Number (941) 923-5814
- Village Plaza Sec 1 Subdivision
- On-Site Maintenance
- Association Approval Required
- The community has rules related to building or community restrictions, deed restrictions
Amenities
- Sauna
- Clubhouse
Recreation
- Fitness Center
- Community Pool
Pet Policy
- Pets up to 30 lbs
- Limit on the number of pets
Ownership History
Purchase Details
Home Financials for this Owner
Home Financials are based on the most recent Mortgage that was taken out on this home.Purchase Details
Home Financials for this Owner
Home Financials are based on the most recent Mortgage that was taken out on this home.Purchase Details
Purchase Details
Purchase Details
Purchase Details
Purchase Details
Home Financials for this Owner
Home Financials are based on the most recent Mortgage that was taken out on this home.Similar Homes in Sarasota, FL
Home Values in the Area
Average Home Value in this Area
Purchase History
| Date | Type | Sale Price | Title Company |
|---|---|---|---|
| Warranty Deed | $125,000 | Attorney | |
| Warranty Deed | $110,000 | Attorney | |
| Warranty Deed | -- | None Available | |
| Deed | $73,000 | Mti Title Ins Agency Inc | |
| Warranty Deed | $120,000 | None Available | |
| Warranty Deed | $47,000 | -- | |
| Warranty Deed | $47,000 | -- |
Mortgage History
| Date | Status | Loan Amount | Loan Type |
|---|---|---|---|
| Open | $100,000 | New Conventional | |
| Previous Owner | $4,500 | Purchase Money Mortgage |
Property History
| Date | Event | Price | Change | Sq Ft Price |
|---|---|---|---|---|
| 05/19/2025 05/19/25 | For Sale | $172,500 | +38.0% | $201 / Sq Ft |
| 04/12/2021 04/12/21 | Sold | $125,000 | 0.0% | $146 / Sq Ft |
| 03/05/2021 03/05/21 | Pending | -- | -- | -- |
| 03/03/2021 03/03/21 | For Sale | $125,000 | +13.6% | $146 / Sq Ft |
| 11/01/2019 11/01/19 | Sold | $110,000 | -8.3% | $128 / Sq Ft |
| 10/08/2019 10/08/19 | Pending | -- | -- | -- |
| 09/12/2019 09/12/19 | Price Changed | $119,900 | -1.6% | $140 / Sq Ft |
| 08/13/2019 08/13/19 | For Sale | $121,900 | 0.0% | $142 / Sq Ft |
| 08/07/2019 08/07/19 | Pending | -- | -- | -- |
| 07/02/2019 07/02/19 | For Sale | $121,900 | -- | $142 / Sq Ft |
Tax History Compared to Growth
Tax History
| Year | Tax Paid | Tax Assessment Tax Assessment Total Assessment is a certain percentage of the fair market value that is determined by local assessors to be the total taxable value of land and additions on the property. | Land | Improvement |
|---|---|---|---|---|
| 2024 | $1,601 | $140,675 | -- | -- |
| 2023 | $1,601 | $136,578 | $0 | $0 |
| 2022 | $1,607 | $132,600 | $0 | $132,600 |
| 2021 | $1,526 | $94,100 | $0 | $94,100 |
| 2020 | $1,508 | $91,800 | $0 | $91,800 |
| 2019 | $1,277 | $75,900 | $0 | $75,900 |
| 2018 | $1,216 | $72,700 | $0 | $72,700 |
| 2017 | $1,202 | $70,300 | $0 | $70,300 |
| 2016 | $1,154 | $64,400 | $0 | $64,400 |
| 2015 | $1,131 | $61,000 | $0 | $61,000 |
| 2014 | $1,073 | $45,900 | $0 | $0 |
Agents Affiliated with this Home
-
Jeaneen Wiegand

Seller's Agent in 2025
Jeaneen Wiegand
WIEGAND REALTY
(941) 232-0946
3 in this area
65 Total Sales
-
David Wiegand

Seller Co-Listing Agent in 2025
David Wiegand
WIEGAND REALTY
(941) 232-0946
3 in this area
37 Total Sales
-
Christine Mazur

Seller's Agent in 2021
Christine Mazur
PREMIER SOTHEBY'S INTERNATIONAL REALTY
(941) 374-4015
1 in this area
45 Total Sales
-
Dave Parker
D
Buyer's Agent in 2021
Dave Parker
CHANNELL REAL ESTATE & INVESTMENTS
(727) 281-1847
2 in this area
20 Total Sales
-
Chris Schwartz

Seller's Agent in 2019
Chris Schwartz
COLDWELL BANKER REALTY
(941) 961-5200
1 in this area
74 Total Sales
Map
Source: Stellar MLS
MLS Number: A4493144
APN: 0061-12-2004
- 3690 Pinecrest St Unit 124
- 3615 Puerta Ct Unit 8516
- 3409 Montilla Ct Unit 8410
- 3269 Beneva Rd Unit 103
- 3269 Beneva Rd Unit 203
- 3267 Beneva Rd Unit 103
- 3504 Beneva Rd Unit 206
- 3843 El Poinier Ct Unit 8720
- 3500 Beneva Rd Unit 306
- 3606 Beneva Rd Unit 506
- 3606 Beneva Rd Unit 502
- 3231 Beneva Rd Unit 202 B
- 3281 Beneva Rd Unit 202
- 3231 Beneva Rd Unit 101
- 3265 Beneva Rd Unit 202
- 3275 Beneva Rd Unit 104
- 3271 Beneva Rd Unit 204
- 3320 Riviera Dr
- 3525 Riviera Dr
- 3243 S Beneva Rd Unit 203

