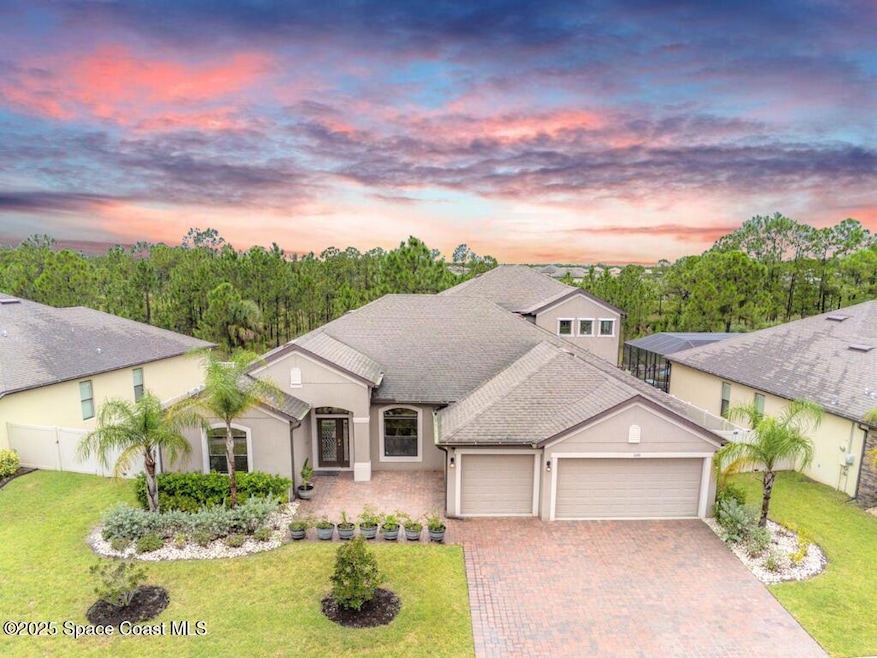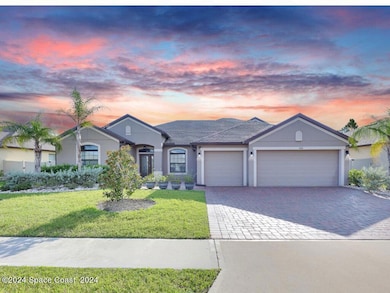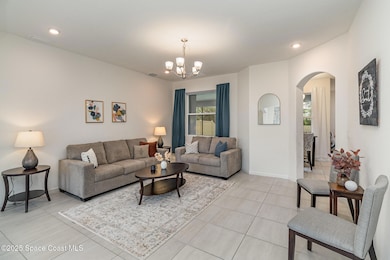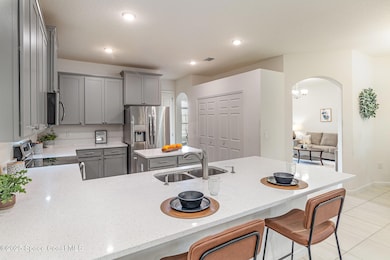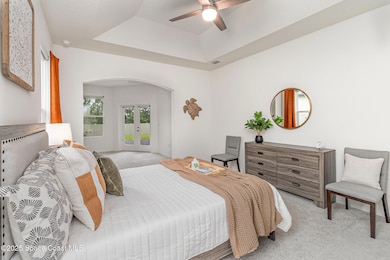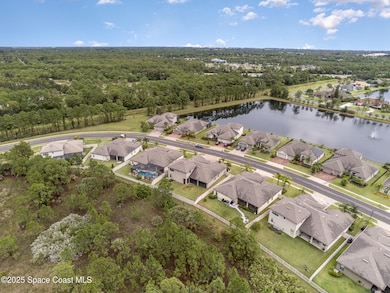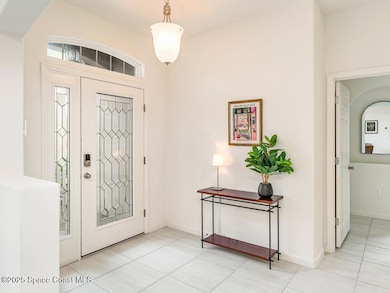
3690 Salt Marsh Cir West Melbourne, FL 32904
Highlights
- Gated Community
- View of Trees or Woods
- Clubhouse
- Melbourne Senior High School Rated A-
- Open Floorplan
- Wooded Lot
About This Home
As of May 2025Welcome HOME! A rare opportunity to own the Elm Royale—a 5-bedroom, 4-bath beauty with double master suites! Located in the exclusive SANCTUARY of SAWGRASS LAKES, a resort-style gated community, this 3,408 sq. ft., 3-car garage home boasts an open-concept design, perfect for entertaining. Enjoy a dream kitchen with 42'' modern gray cabinets, quartz countertops, a convection microwave and range, and spacious island. The family room flows into a screened lanai overlooking a fully fenced backyard. The downstairs master suite includes an attached office and French doors to the lanai, while upstairs features a workstation, bedroom, and full bath—ideal for guests or teens. Move-in ready with roof, A/C, and HWH all just 5 years old! Plus, an in-ground sprinkler system w/new pump & smart home technology. This community offers private country club-style living with an 8,000 sq. ft. clubhouse, fitness center, pool w/ a two-story slide, tennis, pickle-ball, volleyball, daily food trucks and more! Upstairs, you'll find a large Bonus Room, which could easily serve as a playroom, home theater, or additional entertainment area. This level also includes another spacious bedroom and a full bathroom, making it perfect for visitors, older children, or anyone needing a little more privacy. The Bonus Room's size makes it incredibly versatile, offering options for future customization. This subdivision is a true reflection of a close-knit, vibrant community where neighbors feel like family. With street lights and sidewalks, and beautifully designed homes, the neighborhood exudes warmth and charm. Residents take pride in their sense of belonging, and the community's social calendar is always filled with events that bring everyone together especially for the Halloween Extravaganza, Fourth of July Kid Parade, and Christmas (they bring in the REAL Santa!) to name a few! On any given week, the food trucks park at clubhouse, offering a variety of mouth-watering options from tacos to gourmet burgers, allowing families to grab a bite and mingle. The community embraces outdoor dining and gatherings, often spilling into the streets as neighbors catch up over a meal, making it a hub of activity and fun.
Home Details
Home Type
- Single Family
Est. Annual Taxes
- $5,325
Year Built
- Built in 2020
Lot Details
- 10,019 Sq Ft Lot
- East Facing Home
- Vinyl Fence
- Back Yard Fenced
- Wooded Lot
- Many Trees
HOA Fees
- $160 Monthly HOA Fees
Parking
- 3 Car Detached Garage
- Garage Door Opener
Home Design
- Traditional Architecture
- Shingle Roof
- Concrete Siding
- Block Exterior
- Stucco
Interior Spaces
- 3,408 Sq Ft Home
- 1-Story Property
- Open Floorplan
- Ceiling Fan
- Entrance Foyer
- Screened Porch
- Tile Flooring
- Views of Woods
Kitchen
- Breakfast Bar
- Electric Oven
- Electric Range
- Microwave
- Ice Maker
- Dishwasher
- Kitchen Island
- Disposal
Bedrooms and Bathrooms
- 5 Bedrooms
- Split Bedroom Floorplan
- Dual Closets
- Walk-In Closet
- In-Law or Guest Suite
- 4 Full Bathrooms
- Separate Shower in Primary Bathroom
Laundry
- Laundry on lower level
- Electric Dryer Hookup
Home Security
- Smart Home
- Smart Thermostat
- Hurricane or Storm Shutters
Schools
- Meadowlane Elementary School
- Central Middle School
- Melbourne High School
Utilities
- Central Heating and Cooling System
- Cable TV Available
Listing and Financial Details
- Assessor Parcel Number 28-36-14-02-00000.0-0860.00
Community Details
Overview
- Association fees include ground maintenance
- Sawgrass Lakes Association
- Sawgrass Lakes The Sanctuary Subdivision
Recreation
- Tennis Courts
- Pickleball Courts
- Community Playground
Additional Features
- Clubhouse
- Gated Community
Ownership History
Purchase Details
Home Financials for this Owner
Home Financials are based on the most recent Mortgage that was taken out on this home.Purchase Details
Home Financials for this Owner
Home Financials are based on the most recent Mortgage that was taken out on this home.Similar Homes in the area
Home Values in the Area
Average Home Value in this Area
Purchase History
| Date | Type | Sale Price | Title Company |
|---|---|---|---|
| Warranty Deed | $650,000 | None Listed On Document | |
| Warranty Deed | $650,000 | None Listed On Document | |
| Special Warranty Deed | $453,000 | Dhi Title Of Florida Inc |
Mortgage History
| Date | Status | Loan Amount | Loan Type |
|---|---|---|---|
| Open | $350,000 | New Conventional | |
| Closed | $350,000 | New Conventional | |
| Previous Owner | $430,350 | New Conventional |
Property History
| Date | Event | Price | Change | Sq Ft Price |
|---|---|---|---|---|
| 05/27/2025 05/27/25 | Sold | $650,000 | -5.7% | $191 / Sq Ft |
| 04/30/2025 04/30/25 | Pending | -- | -- | -- |
| 02/28/2025 02/28/25 | For Sale | $689,000 | +52.1% | $202 / Sq Ft |
| 01/16/2020 01/16/20 | Sold | $453,000 | -6.3% | $135 / Sq Ft |
| 12/13/2019 12/13/19 | Pending | -- | -- | -- |
| 09/27/2019 09/27/19 | Price Changed | $483,204 | +1.0% | $144 / Sq Ft |
| 08/28/2019 08/28/19 | Price Changed | $478,204 | +0.2% | $142 / Sq Ft |
| 08/09/2019 08/09/19 | For Sale | $477,154 | -- | $142 / Sq Ft |
Tax History Compared to Growth
Tax History
| Year | Tax Paid | Tax Assessment Tax Assessment Total Assessment is a certain percentage of the fair market value that is determined by local assessors to be the total taxable value of land and additions on the property. | Land | Improvement |
|---|---|---|---|---|
| 2023 | $5,325 | $400,130 | $0 | $0 |
| 2022 | $4,986 | $388,480 | $0 | $0 |
| 2021 | $5,273 | $377,170 | $0 | $0 |
| 2020 | $877 | $55,000 | $55,000 | $0 |
| 2019 | $847 | $55,000 | $55,000 | $0 |
| 2018 | $769 | $50,000 | $50,000 | $0 |
Agents Affiliated with this Home
-
S
Seller's Agent in 2025
Soryda Ring
Real Broker LLC
(703) 627-3856
14 in this area
41 Total Sales
-
A
Buyer's Agent in 2025
Army Miller
Keller Williams Realty Brevard
(321) 259-1170
1 in this area
1 Total Sale
-

Seller's Agent in 2020
Liz Boley
EXP Realty, LLC
(321) 471-5485
177 in this area
5,871 Total Sales
-
B
Buyer's Agent in 2020
Bonnie Scalero
EXP Realty LLC
Map
Source: Space Coast MLS (Space Coast Association of REALTORS®)
MLS Number: 1038653
APN: 28-36-14-02-00000.0-0860.00
- 3645 Salt Marsh Cir
- 4637 Broomsedge Cir
- 4647 Broomsedge Cir
- 4526 Broomsedge Cir
- 3575 Salt Marsh Cir
- 3550 Salt Marsh Cir
- 4456 Broomsedge Cir
- 320 Wiregrass Ave
- 3790 Peacock Dr
- 4198 Alligator Flag Cir
- 3912 Snowy Egret Dr
- 4729 Alligator Flag Cir
- 3815 Peacock Dr
- 4318 Alligator Flag Cir
- 4318 Alligator
- 3833 Peacock Dr
- 739 Fiddleleaf Cir
- 3985 Chicago Ave
- 889 Fiddleleaf Cir
- 2981 Michigan St
