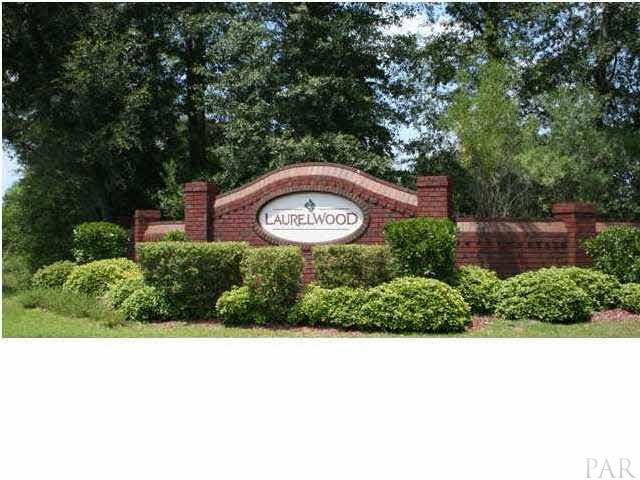
Highlights
- Under Construction
- Traditional Architecture
- High Ceiling
- S.S. Dixon Intermediate School Rated A-
- Wood Flooring
- Granite Countertops
About This Home
As of December 20204 Bedroom and 3 Bath with brick and Hardie Elevation. Covered front porch with Carpenter Style Columns that leads to an Elegant leaded glass front door. When you enter the home, you noticed the beautiful wood floor in foyer, the textured walls and ceilings. Large formal dining room with hop-up ceiling. Great family room has high ceilings, ceiling fan, plant ledge and wood burning fireplace. Kitchen is equipped with Kenmore stainless steel appliances, tile floors and granite counters. The master bedroom is very spacious (16'x17') with vertical tray ceiling and ceiling fan. The master bathroom has double vanity, garden tub with an acrylic block window above, a separate tiled shower; enclosed toilet area and large walk-in closet. All bathrooms have tile floors and granite counters. 3 guest bedrooms, all bedrooms are prewired for future ceiling fans, also have phone and cable ready outlets. Full yard sod with Sprinkler System, two car side entry garage. Dimensional shingles & hurricane armor window protection included!
Home Details
Home Type
- Single Family
Est. Annual Taxes
- $3,830
Year Built
- Built in 2012 | Under Construction
Lot Details
- 0.39 Acre Lot
- Interior Lot
Parking
- 2 Car Garage
- Side or Rear Entrance to Parking
Home Design
- Traditional Architecture
- Frame Construction
- Shingle Roof
- Ridge Vents on the Roof
Interior Spaces
- 2,531 Sq Ft Home
- 1-Story Property
- High Ceiling
- Ceiling Fan
- Recessed Lighting
- Fireplace
- Double Pane Windows
- Shutters
- Family Room Downstairs
- Formal Dining Room
- Inside Utility
- Washer and Dryer Hookup
Kitchen
- Breakfast Area or Nook
- Breakfast Bar
- Self-Cleaning Oven
- Built-In Microwave
- Dishwasher
- Kitchen Island
- Granite Countertops
- Disposal
Flooring
- Wood
- Carpet
- Tile
Bedrooms and Bathrooms
- 4 Bedrooms
- Split Bedroom Floorplan
- Walk-In Closet
- 3 Full Bathrooms
- Granite Bathroom Countertops
- Tile Bathroom Countertop
- Dual Vanity Sinks in Primary Bathroom
- Soaking Tub
- Separate Shower
Home Security
- Smart Thermostat
- Fire and Smoke Detector
Eco-Friendly Details
- Energy-Efficient Insulation
Schools
- Dixon Elementary School
- SIMS Middle School
- Pace High School
Utilities
- Central Heating and Cooling System
- Underground Utilities
- Electric Water Heater
Community Details
- No Home Owners Association
- Laurelwood Subdivision
Listing and Financial Details
- Home warranty included in the sale of the property
- Assessor Parcel Number 322N29230200B000170
Ownership History
Purchase Details
Home Financials for this Owner
Home Financials are based on the most recent Mortgage that was taken out on this home.Similar Homes in the area
Home Values in the Area
Average Home Value in this Area
Purchase History
| Date | Type | Sale Price | Title Company |
|---|---|---|---|
| Corporate Deed | $277,200 | None Available |
Mortgage History
| Date | Status | Loan Amount | Loan Type |
|---|---|---|---|
| Previous Owner | $250,000 | New Conventional |
Property History
| Date | Event | Price | Change | Sq Ft Price |
|---|---|---|---|---|
| 12/28/2020 12/28/20 | Sold | $350,000 | 0.0% | $138 / Sq Ft |
| 12/03/2020 12/03/20 | For Sale | $349,900 | +26.3% | $138 / Sq Ft |
| 02/26/2013 02/26/13 | Sold | $277,125 | 0.0% | $109 / Sq Ft |
| 01/10/2013 01/10/13 | Pending | -- | -- | -- |
| 01/06/2013 01/06/13 | For Sale | $277,125 | -- | $109 / Sq Ft |
Tax History Compared to Growth
Tax History
| Year | Tax Paid | Tax Assessment Tax Assessment Total Assessment is a certain percentage of the fair market value that is determined by local assessors to be the total taxable value of land and additions on the property. | Land | Improvement |
|---|---|---|---|---|
| 2024 | $3,830 | $332,422 | -- | -- |
| 2023 | $3,830 | $322,740 | $0 | $0 |
| 2022 | $3,727 | $312,369 | $0 | $0 |
| 2021 | $3,686 | $303,271 | $35,000 | $268,271 |
| 2020 | $3,515 | $248,876 | $0 | $0 |
| 2019 | $3,399 | $240,995 | $0 | $0 |
| 2018 | $3,114 | $230,403 | $0 | $0 |
| 2017 | $2,962 | $220,770 | $0 | $0 |
| 2016 | $2,923 | $214,451 | $0 | $0 |
| 2015 | $3,025 | $217,279 | $0 | $0 |
| 2014 | $2,941 | $207,593 | $0 | $0 |
Agents Affiliated with this Home
-
Tracie McCoy

Seller's Agent in 2020
Tracie McCoy
Levin Rinke Realty
(850) 572-7468
26 in this area
72 Total Sales
-
Joseph Fox

Buyer's Agent in 2020
Joseph Fox
Smart RE Corp
(850) 712-4767
1 in this area
37 Total Sales
-
MILTON ROGERS
M
Seller's Agent in 2013
MILTON ROGERS
MILTON C. ROGERS, BROKER
(850) 324-3355
5 in this area
10 Total Sales
Map
Source: Pensacola Association of REALTORS®
MLS Number: 437087
APN: 32-2N-29-2302-00B00-0170
- 5612 Madelines Way
- 3565 Stratford Ln
- 3712 Pace Mill Way
- 5613 Cane Syrup Cir
- 5375 Red Shoulder Rd
- 5643 Flume Dr
- 5649 Cane Syrup Cir
- 5323 Red Shoulder Rd
- 3896 Elevator Ct
- 3942 Flour Mill Cir
- 3972 Flour Mill Cir
- 3916 Shady Grove Dr
- 3920 Shady Grove Dr
- 3826 Ranch Rd
- 3825 Ranch Rd
- 5282 Parkside Dr
- 3460 Edinburgh Dr
- 5233 Chumuckla Hwy
- 5257 Parkside Dr
- 5761 Twisted Oak Ct
