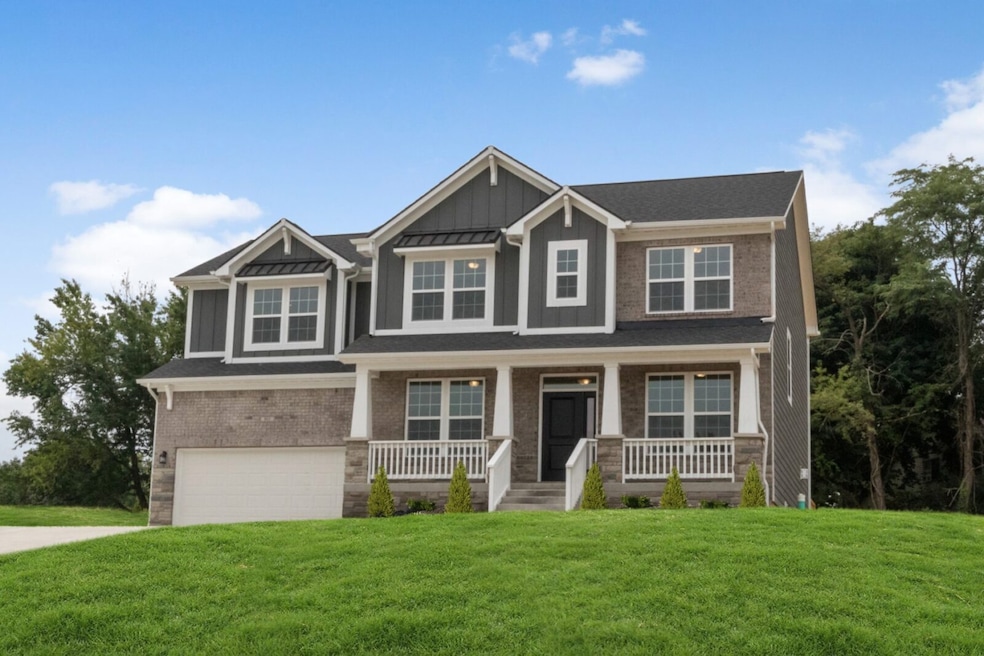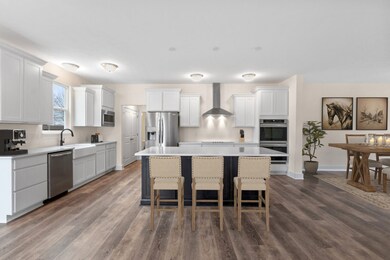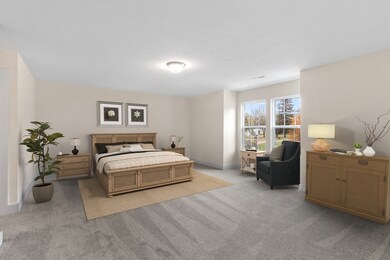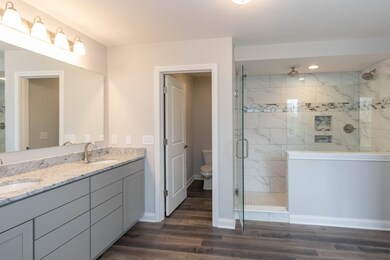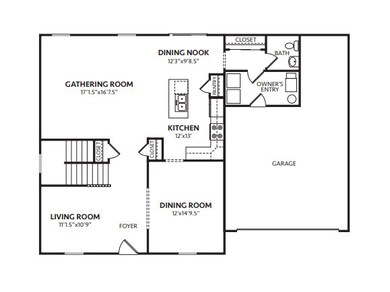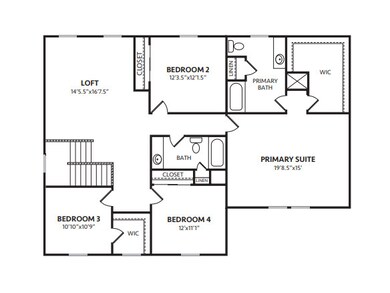
3691 Sycamore Bend Way N Columbus, IN 47203
Estimated payment $3,037/month
Highlights
- Craftsman Architecture
- Walk-In Closet
- Combination Kitchen and Dining Room
- 3 Car Attached Garage
About This Home
Davis Homes delivers for Sycamore Bend! This proposed Manchester model includes Davis Home's Prestige Collection package, and an additional $25,000 in design credits for you to add your personal touch! Walk into your custom home, unwind in sprawling living and hosting space. Upstairs you'll find four spacious bedrooms and an impressive primary suite. The basement will offer an additional space with a bathroom rough in! The 3 car garage provides plenty of space for everyone to park. Let's start picking out your final touches today and get you moved in!
Listing Agent
RE/MAX Real Estate Prof Brokerage Email: brigette@thenoltingteam.com License #RB14019760 Listed on: 02/02/2024

Co-Listing Agent
RE/MAX Real Estate Prof Brokerage Email: brigette@thenoltingteam.com License #RB21002639
Home Details
Home Type
- Single Family
Est. Annual Taxes
- $38
Year Built
- Built in 2024
Lot Details
- 0.31 Acre Lot
HOA Fees
- $25 Monthly HOA Fees
Parking
- 3 Car Attached Garage
Home Design
- Craftsman Architecture
- Brick Exterior Construction
- Cement Siding
- Concrete Perimeter Foundation
Interior Spaces
- 2-Story Property
- Combination Kitchen and Dining Room
- Basement
Bedrooms and Bathrooms
- 4 Bedrooms
- Walk-In Closet
Community Details
- Sycamore Bend Subdivision
- Property managed by Sycamore Bend Homeowner's Assoc.
Listing and Financial Details
- Legal Lot and Block 79 / 3
- Assessor Parcel Number 039608110000188005
Map
Home Values in the Area
Average Home Value in this Area
Tax History
| Year | Tax Paid | Tax Assessment Tax Assessment Total Assessment is a certain percentage of the fair market value that is determined by local assessors to be the total taxable value of land and additions on the property. | Land | Improvement |
|---|---|---|---|---|
| 2024 | $16 | $700 | $700 | $0 |
| 2023 | $18 | $700 | $700 | $0 |
| 2022 | $18 | $700 | $700 | $0 |
| 2021 | $19 | $700 | $700 | $0 |
| 2020 | $19 | $700 | $700 | $0 |
| 2019 | $18 | $700 | $700 | $0 |
| 2018 | $18 | $700 | $700 | $0 |
| 2017 | $15 | $600 | $600 | $0 |
| 2016 | $15 | $600 | $600 | $0 |
Property History
| Date | Event | Price | Change | Sq Ft Price |
|---|---|---|---|---|
| 05/13/2024 05/13/24 | Pending | -- | -- | -- |
| 05/08/2024 05/08/24 | Sold | $69,000 | -87.8% | -- |
| 04/30/2024 04/30/24 | Pending | -- | -- | -- |
| 02/05/2024 02/05/24 | For Sale | $567,095 | +661.2% | $204 / Sq Ft |
| 12/11/2023 12/11/23 | For Sale | $74,500 | -- | -- |
Purchase History
| Date | Type | Sale Price | Title Company |
|---|---|---|---|
| Deed | $69,000 | Meridian Title Corporation |
Similar Homes in Columbus, IN
Source: MIBOR Broker Listing Cooperative®
MLS Number: 21955434
APN: 03-96-08-110-000.188-005
- 3751 Sycamore Bend Way N
- 3638 Sycamore Bend Way N
- 3657 Sycamore Bend Way S
- 3736 Sycamore Bend Way S
- 3792 Taylor Ct
- 3717 Sycamore Bend Way S
- 3737 Sycamore Bend Way S
- 3806 Sycamore Bend Way S
- 3676 Sycamore Bend Way S
- 4605 Clairmont Dr
- 3781 S Station Dr
- 4651 Maplelawn Dr
- 4712 Clairmont Dr
- 3760 Briar Hill Way
- 4697 W Ridge Dr
- 4641 Autumn Ridge Dr
- 4640 Autumn Ridge Dr
- 3645 Richland Dr
- 3334 Old Field Ln
- 3885 Berkdale Ct
