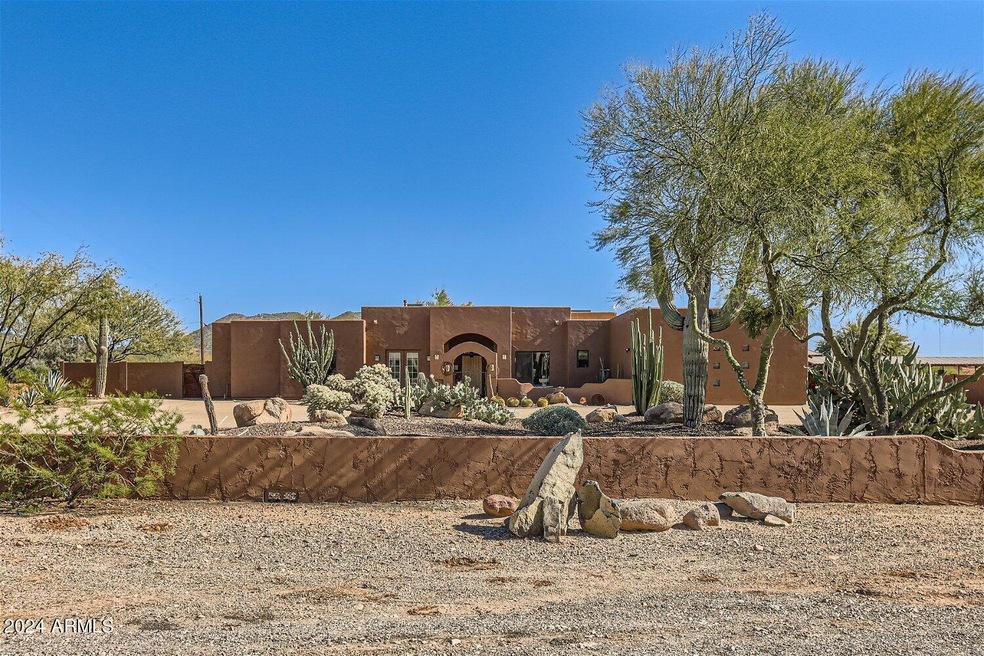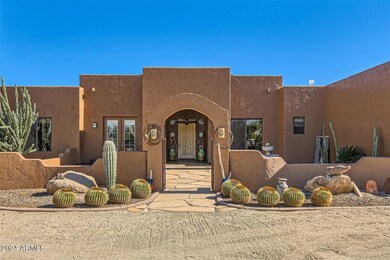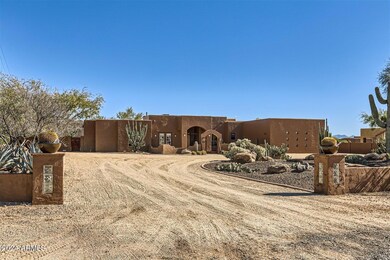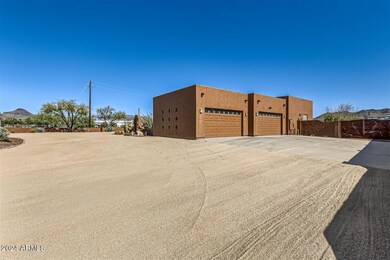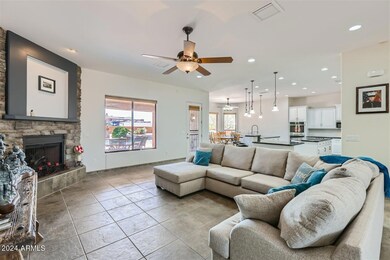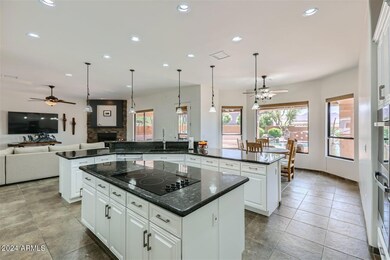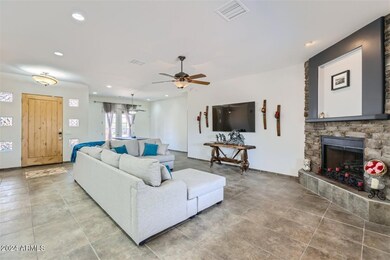
36915 N 24th St Phoenix, AZ 85086
Highlights
- Horses Allowed On Property
- Heated Spa
- Mountain View
- Desert Mountain Middle School Rated A-
- RV Gated
- Santa Fe Architecture
About This Home
As of November 2024This spacious home in a fantastic location features an extended-depth 4-car garage with storage and built-in cabinets. Enjoy two separate RV gates—one on the side and another at the back, both positioned away from the septic system, perfect for heavy RVs or adding a large guest casita or shop. Connected to a private water company, you'll avoid local well water concerns. Relax in the heated pool and spa. The 1.2-acre fully landscaped lot is fenced for privacy and security. There is a ton of space along the back of the property to add a guest house or garage.
Last Agent to Sell the Property
Re/Max Alliance Group License #BR540940000 Listed on: 07/10/2024

Home Details
Home Type
- Single Family
Est. Annual Taxes
- $5,334
Year Built
- Built in 2005
Lot Details
- 1.05 Acre Lot
- Desert faces the front and back of the property
- Block Wall Fence
- Corner Lot
- Front and Back Yard Sprinklers
- Private Yard
Parking
- 4 Car Direct Access Garage
- Side or Rear Entrance to Parking
- Garage Door Opener
- Circular Driveway
- RV Gated
Home Design
- Santa Fe Architecture
- Wood Frame Construction
- Foam Roof
- Stucco
Interior Spaces
- 2,989 Sq Ft Home
- 1-Story Property
- Ceiling height of 9 feet or more
- Ceiling Fan
- Gas Fireplace
- Double Pane Windows
- Family Room with Fireplace
- Mountain Views
- Security System Owned
Kitchen
- Eat-In Kitchen
- Breakfast Bar
- Built-In Microwave
- Granite Countertops
Flooring
- Carpet
- Stone
- Tile
Bedrooms and Bathrooms
- 4 Bedrooms
- Primary Bathroom is a Full Bathroom
- 3 Bathrooms
- Dual Vanity Sinks in Primary Bathroom
- Hydromassage or Jetted Bathtub
- Bathtub With Separate Shower Stall
Accessible Home Design
- Accessible Hallway
- No Interior Steps
Pool
- Heated Spa
- Heated Pool
Outdoor Features
- Covered patio or porch
- Fire Pit
- Outdoor Storage
- Built-In Barbecue
Schools
- Desert Mountain Elementary School
- Deer Valley Middle School
- Deer Valley High School
Horse Facilities and Amenities
- Horses Allowed On Property
Utilities
- Refrigerated Cooling System
- Zoned Heating
- Propane
- Water Softener
- Septic Tank
- High Speed Internet
- Cable TV Available
Community Details
- No Home Owners Association
- Association fees include no fees
- Built by Unknown Custom
- Custom
Listing and Financial Details
- Home warranty included in the sale of the property
- Assessor Parcel Number 211-67-036-E
Ownership History
Purchase Details
Home Financials for this Owner
Home Financials are based on the most recent Mortgage that was taken out on this home.Purchase Details
Home Financials for this Owner
Home Financials are based on the most recent Mortgage that was taken out on this home.Purchase Details
Home Financials for this Owner
Home Financials are based on the most recent Mortgage that was taken out on this home.Purchase Details
Home Financials for this Owner
Home Financials are based on the most recent Mortgage that was taken out on this home.Purchase Details
Similar Homes in the area
Home Values in the Area
Average Home Value in this Area
Purchase History
| Date | Type | Sale Price | Title Company |
|---|---|---|---|
| Warranty Deed | $950,000 | Momentum Title Llc | |
| Warranty Deed | $950,000 | Momentum Title Llc | |
| Interfamily Deed Transfer | -- | Servicelink | |
| Interfamily Deed Transfer | -- | Servicelink | |
| Warranty Deed | $550,000 | True North Title Agency | |
| Warranty Deed | $436,850 | Tsa Title Agency | |
| Quit Claim Deed | -- | Tsa Title Agency |
Mortgage History
| Date | Status | Loan Amount | Loan Type |
|---|---|---|---|
| Open | $400,000 | New Conventional | |
| Closed | $400,000 | New Conventional | |
| Previous Owner | $100,000 | Credit Line Revolving | |
| Previous Owner | $409,000 | New Conventional | |
| Previous Owner | $440,000 | New Conventional | |
| Previous Owner | $315,000 | Unknown | |
| Previous Owner | $357,000 | Fannie Mae Freddie Mac | |
| Previous Owner | $348,800 | New Conventional |
Property History
| Date | Event | Price | Change | Sq Ft Price |
|---|---|---|---|---|
| 11/27/2024 11/27/24 | Sold | $950,000 | -2.6% | $318 / Sq Ft |
| 11/01/2024 11/01/24 | Pending | -- | -- | -- |
| 10/21/2024 10/21/24 | For Sale | $975,000 | +2.6% | $326 / Sq Ft |
| 10/06/2024 10/06/24 | Off Market | $950,000 | -- | -- |
| 08/09/2024 08/09/24 | Price Changed | $975,000 | -2.5% | $326 / Sq Ft |
| 07/10/2024 07/10/24 | For Sale | $1,000,000 | +81.8% | $335 / Sq Ft |
| 10/31/2016 10/31/16 | Sold | $550,000 | -6.6% | $177 / Sq Ft |
| 09/01/2016 09/01/16 | For Sale | $589,000 | 0.0% | $190 / Sq Ft |
| 08/30/2016 08/30/16 | Pending | -- | -- | -- |
| 04/06/2016 04/06/16 | Price Changed | $589,000 | -1.7% | $190 / Sq Ft |
| 10/29/2015 10/29/15 | Price Changed | $599,000 | -1.0% | $193 / Sq Ft |
| 09/02/2015 09/02/15 | For Sale | $604,900 | -- | $195 / Sq Ft |
Tax History Compared to Growth
Tax History
| Year | Tax Paid | Tax Assessment Tax Assessment Total Assessment is a certain percentage of the fair market value that is determined by local assessors to be the total taxable value of land and additions on the property. | Land | Improvement |
|---|---|---|---|---|
| 2025 | $5,634 | $52,979 | -- | -- |
| 2024 | $5,334 | $50,457 | -- | -- |
| 2023 | $5,334 | $68,020 | $13,600 | $54,420 |
| 2022 | $5,124 | $50,450 | $10,090 | $40,360 |
| 2021 | $5,226 | $48,220 | $9,640 | $38,580 |
| 2020 | $5,107 | $46,830 | $9,360 | $37,470 |
| 2019 | $4,932 | $45,370 | $9,070 | $36,300 |
| 2018 | $4,750 | $44,110 | $8,820 | $35,290 |
| 2017 | $4,650 | $41,310 | $8,260 | $33,050 |
| 2016 | $4,183 | $42,050 | $8,410 | $33,640 |
| 2015 | $3,847 | $38,280 | $7,650 | $30,630 |
Agents Affiliated with this Home
-
Jon Hegreness

Seller's Agent in 2024
Jon Hegreness
Re/Max Alliance Group
(623) 826-0888
1 in this area
21 Total Sales
-
Petrina Snodgrass

Buyer's Agent in 2024
Petrina Snodgrass
Russ Lyon Sotheby's International Realty
(480) 585-7070
1 in this area
30 Total Sales
-
D
Seller's Agent in 2016
David Bland
Valley King Properties, LLC
-

Seller Co-Listing Agent in 2016
Elizabeth Terrien
Valley King Properties, LLC
-
Pamela Caldwell

Buyer's Agent in 2016
Pamela Caldwell
HomeSmart
(480) 748-6253
29 Total Sales
Map
Source: Arizona Regional Multiple Listing Service (ARMLS)
MLS Number: 6729426
APN: 211-67-036E
- 36655 N 25th St
- 37015 N 27th Place
- 37526 N 26th St
- 1101 E Dolores Rd
- 37039 N 20th St
- 1969 E Long Rifle Rd
- 36908 N 19th St
- 1933 E Long Rifle Rd
- 1915 E Long Rifle Rd
- 1897 E Long Rifle Rd
- 1951 E Long Rifle Rd
- 1906 E Cloud Rd
- 1896 E Cloud Rd
- 1703 E Maddock Rd
- 36707 N 16th St
- 36321 N 16th St
- 1620 E Cloud Rd
- 1602 E Cloud Rd
- 38806 N 19th Way Unit 38806
- 1505 E Cloud Rd
