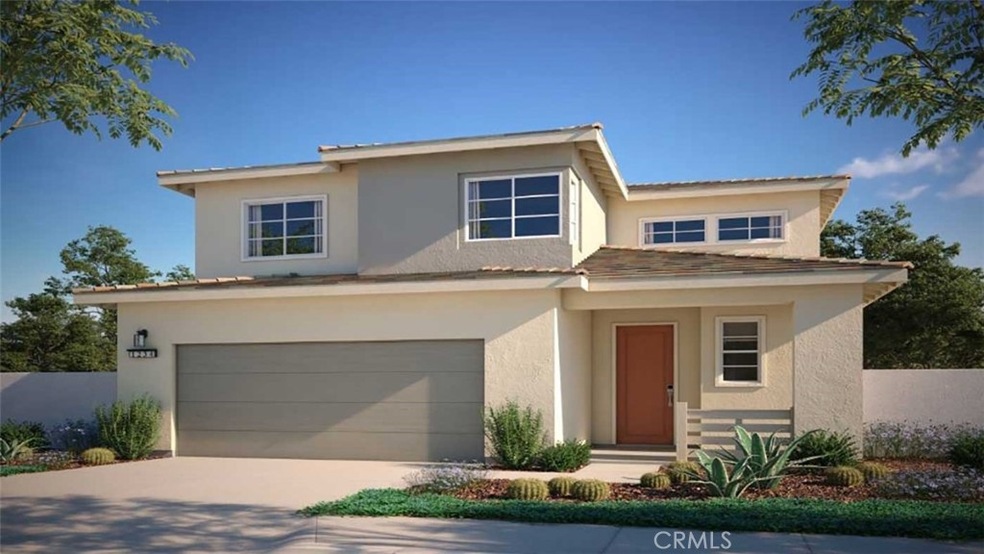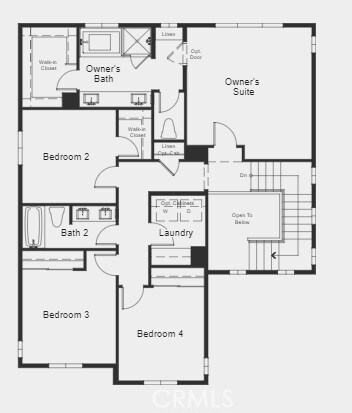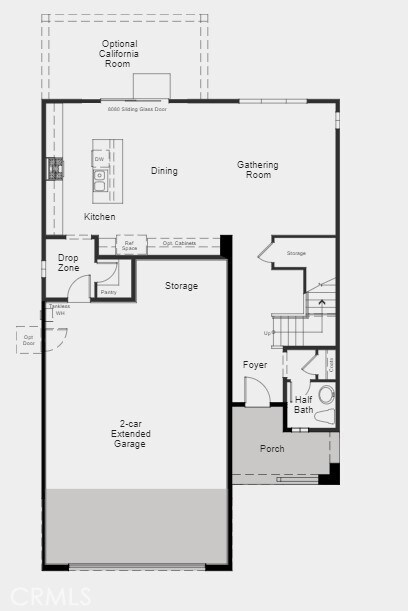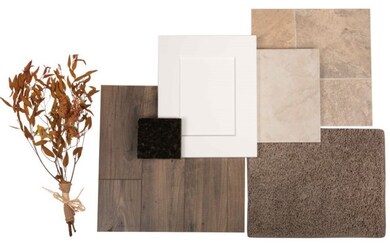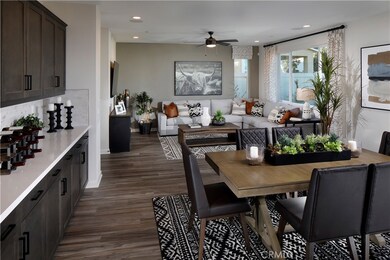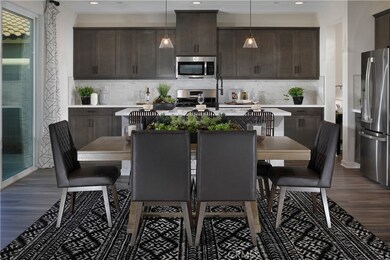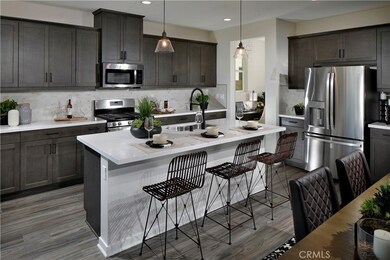
36927 Corvina Way Beaumont, CA 92223
Estimated Value: $512,000 - $594,095
Highlights
- Under Construction
- Open Floorplan
- Spanish Architecture
- Gated Community
- Mountain View
- Great Room
About This Home
As of November 2023MLS #EV23182109 REPRESENTATIVE PHOTOS ADDED. November Completion! Welcome to Plan 14 at Olivewood! Designed with family in mind, this home features four bedrooms or optional office, and two and a half baths. A covered porch leads you into the front foyer where you will find a half bath at the front hall. The gathering room integrates beautifully with the dining and kitchen area. This well-equipped kitchen provides an island, walk-in pantry, and shaker style cabinets. As you make your way up to the second floor you will find the primary suite which showcases a large walk-in closet, private bathroom with a walk-in shower, soaking tub, and dual sink vanity. Three additional bedrooms, one full bath, and a laundry room complete the upstairs. Structural options include: garage extension and garage service door.
Last Agent to Sell the Property
Taylor Morrison Services License #01494642 Listed on: 09/29/2023
Home Details
Home Type
- Single Family
Est. Annual Taxes
- $8,912
Year Built
- Built in 2023 | Under Construction
Lot Details
- 5,801 Sq Ft Lot
- South Facing Home
- Vinyl Fence
- Rectangular Lot
- Back and Front Yard
HOA Fees
- $182 Monthly HOA Fees
Parking
- 2 Car Direct Access Garage
- Parking Available
Home Design
- Spanish Architecture
- Planned Development
- Brick Exterior Construction
- Slab Foundation
Interior Spaces
- 2,114 Sq Ft Home
- 2-Story Property
- Open Floorplan
- Recessed Lighting
- Entrance Foyer
- Great Room
- Family Room Off Kitchen
- L-Shaped Dining Room
- Storage
- Mountain Views
Kitchen
- Open to Family Room
- Eat-In Kitchen
- Walk-In Pantry
- Free-Standing Range
- Microwave
- Dishwasher
- Kitchen Island
- Granite Countertops
- Disposal
Flooring
- Carpet
- Laminate
- Tile
- Vinyl
Bedrooms and Bathrooms
- 4 Bedrooms
- All Upper Level Bedrooms
- Walk-In Closet
- 3 Full Bathrooms
- Dual Sinks
- Dual Vanity Sinks in Primary Bathroom
- Private Water Closet
- Bathtub with Shower
- Walk-in Shower
- Exhaust Fan In Bathroom
- Linen Closet In Bathroom
- Closet In Bathroom
Laundry
- Laundry Room
- Laundry on upper level
- Washer and Gas Dryer Hookup
Home Security
- Carbon Monoxide Detectors
- Fire and Smoke Detector
- Fire Sprinkler System
Outdoor Features
- Patio
- Front Porch
Utilities
- Whole House Fan
- Forced Air Heating and Cooling System
- Underground Utilities
- Tankless Water Heater
- Phone Available
- Cable TV Available
Listing and Financial Details
- Tax Lot 30
- Tax Tract Number 27971
- $2,000 per year additional tax assessments
Community Details
Overview
- Olivewood Association, Phone Number (714) 285-2626
- The Management Trust HOA
- Plan 14
Recreation
- Community Playground
- Community Pool
- Park
- Hiking Trails
Security
- Gated Community
Ownership History
Purchase Details
Home Financials for this Owner
Home Financials are based on the most recent Mortgage that was taken out on this home.Similar Homes in the area
Home Values in the Area
Average Home Value in this Area
Purchase History
| Date | Buyer | Sale Price | Title Company |
|---|---|---|---|
| Cayabyab Jerome Michael Dato | $555,500 | Fidelity National Title |
Mortgage History
| Date | Status | Borrower | Loan Amount |
|---|---|---|---|
| Open | Cayabyab Jerome Michael Dato | $527,340 |
Property History
| Date | Event | Price | Change | Sq Ft Price |
|---|---|---|---|---|
| 11/27/2023 11/27/23 | Sold | $555,095 | +3.7% | $263 / Sq Ft |
| 10/14/2023 10/14/23 | Pending | -- | -- | -- |
| 09/29/2023 09/29/23 | For Sale | $535,145 | -- | $253 / Sq Ft |
Tax History Compared to Growth
Tax History
| Year | Tax Paid | Tax Assessment Tax Assessment Total Assessment is a certain percentage of the fair market value that is determined by local assessors to be the total taxable value of land and additions on the property. | Land | Improvement |
|---|---|---|---|---|
| 2023 | $8,912 | $11,153 | $11,153 | $0 |
| 2022 | $206 | $10,935 | $10,935 | $0 |
| 2021 | $561 | $10,721 | $10,721 | $0 |
| 2020 | $557 | $10,612 | $10,612 | $0 |
| 2019 | $562 | $10,404 | $10,404 | $0 |
| 2018 | $571 | $10,200 | $10,200 | $0 |
| 2017 | $568 | $10,000 | $10,000 | $0 |
| 2016 | $601 | $7,802 | $7,802 | $0 |
| 2015 | $590 | $7,686 | $7,686 | $0 |
Agents Affiliated with this Home
-
Leslie Olivo
L
Seller's Agent in 2023
Leslie Olivo
Taylor Morrison Services
(949) 833-3600
272 in this area
1,000 Total Sales
-
NoEmail NoEmail
N
Buyer's Agent in 2023
NoEmail NoEmail
None MRML
(646) 541-2551
247 in this area
5,581 Total Sales
Map
Source: California Regional Multiple Listing Service (CRMLS)
MLS Number: EV23182109
APN: 414-500-030
- 36936 Buccella Ln
- 14019 Dandolo Ln
- 36961 Buccella Ln
- 36927 Arezzo Ct
- 14059 Hera Place
- 14077 Casetta Dr
- 36895 Cascina Ln
- 36874 Cascina Ln
- 14212 Sicily Ct
- 36891 Cascina Ln
- 14220 Sicily Ct
- 36887 Cascina Ln
- 36885 Cascina Ln
- 36878 Cascina Ln
- 36858 Cascina Ln
- 14205 Cornelia Cir
- 14216 Sicily
- 14155 Anselmo Way
- 14138 Cerignola Cir
- 37280 Parkway Dr
- 36927 Corvina Way
- 36931 Corvina Way
- 36935 Corvina Way
- 36939 Corvina Way
- 36918 Frantoio St
- 36922 Frantoio St
- 36926 Corvina Way
- 36930 Corvina Way
- 36926 Frantoio St
- 36943 Corvina Way
- 14026 Dandolo Ln
- 14022 Dandolo Ln
- 14030 Dandolo Ln
- 36930 Frantoio St
- 36947 Corvina Way
- 14018 Dandolo Ln
- 36934 Frantoio St
- 14014 Dandolo Ln
- 14034 Dandolo Ln
- 36934 Corvina Way
