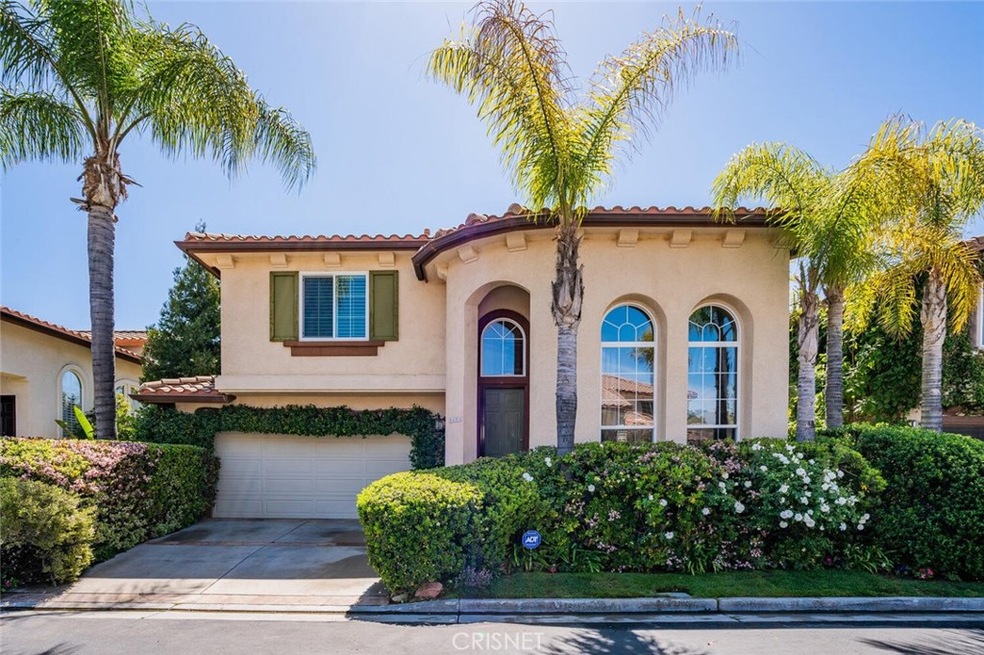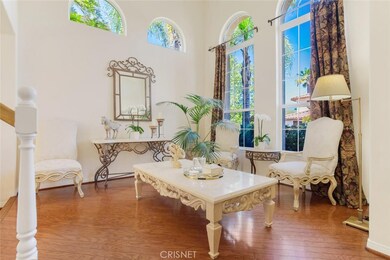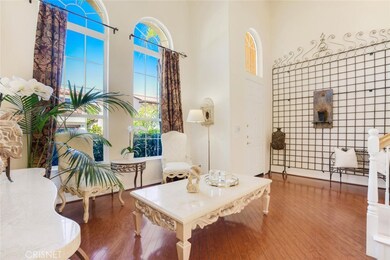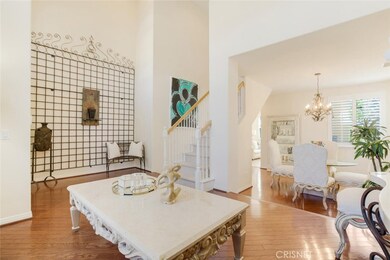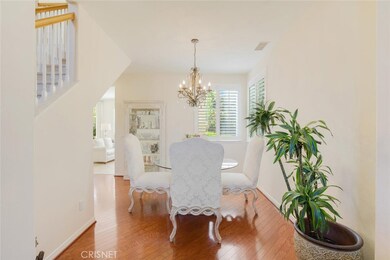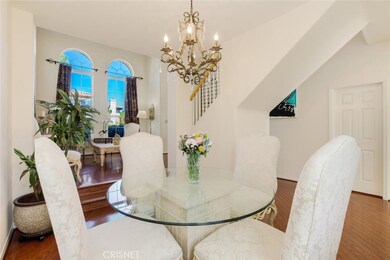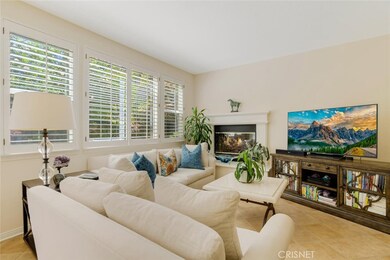
3694 El Encanto Dr Calabasas, CA 91302
Highlights
- Primary Bedroom Suite
- Gated Community
- 8.25 Acre Lot
- Lupin Hill Elementary Rated A
- Updated Kitchen
- 5-minute walk to Juan Bautista De Anza Park
About This Home
As of June 2022Turnkey Ready California Mediterranean Home w/Updated Kitchen Inside Gated El Encanto Community. Behold Two Story Ceilings Upon Entry, Stylish Arched Windows & a 'Light & Bright' Concept Throughout. Front Formal Living Room Steps Down to Formal Dining Room. Inviting Family Room w/Fireplace Open to Dining Area & Updated Kitchen Featuring High-End Stainless-Steel Kitchen Aid Appliances, Quartz Countertops, White Cabinetry, Drop-in Sink & Backsplash Accent. Upstairs, a Loft/Open Office & Separate Laundry Closet Conveniently Located by The Master. The Large Master Suite Boasts Tons of Light Along w/Double Sinks, Quartz Countertops, Jetted Soaking Tub, Frameless Glass Walk in Shower, & Walk in Closet in Master Bathroom. Two Cozy Secondary Bedrooms w/Mirrored Closet Doors. Outside, a Flagstone Patio Surrounded by Fresh Grass & Lush Landscaping Offering Peace & Privacy. Large Side Yard Area & Sprinkler System Front & Back. Additional Highlights Include: Wood Flooring Down, Wool Carpet Stairs & Bedrooms, Updated Frameless Glass Shower Master Bathroom & Updated Glass Enclosure Secondary Bathroom, Updated HVAC System, Entire Home Water Softener System w/Carbon Block, Kitchen Reverse Osmosis System, Updated Bathroom Tile Flooring, Plantation Shutters, Updated Kitchen Shades & Drapes, New Interior Paint. Community Pool, Spa & Curb Appeal As Well! Top Rated LVDUSD Schools.
Last Agent to Sell the Property
Pinnacle Estate Properties, Inc. License #01307458 Listed on: 04/19/2022

Last Buyer's Agent
Pinnacle Estate Properties, Inc. License #01307458 Listed on: 04/19/2022

Home Details
Home Type
- Single Family
Est. Annual Taxes
- $14,903
Year Built
- Built in 1999
Lot Details
- 8.25 Acre Lot
- Wrought Iron Fence
- Rectangular Lot
- Level Lot
- Front and Back Yard Sprinklers
- Lawn
- Property is zoned LCRPD1OOOO9.OV
HOA Fees
- $306 Monthly HOA Fees
Parking
- 2 Car Attached Garage
Home Design
- Turnkey
- Planned Development
- Spanish Tile Roof
Interior Spaces
- 1,817 Sq Ft Home
- Crown Molding
- Two Story Ceilings
- Recessed Lighting
- Double Pane Windows
- Sliding Doors
- Entryway
- Family Room with Fireplace
- Family Room Off Kitchen
- Living Room
- Formal Dining Room
- Loft
Kitchen
- Updated Kitchen
- Open to Family Room
- Eat-In Kitchen
- <<doubleOvenToken>>
- Gas Cooktop
- <<microwave>>
- Dishwasher
- Quartz Countertops
- Tile Countertops
Flooring
- Wood
- Carpet
- Tile
Bedrooms and Bathrooms
- 3 Bedrooms
- All Upper Level Bedrooms
- Primary Bedroom Suite
- Walk-In Closet
- Mirrored Closets Doors
- Upgraded Bathroom
- 3 Full Bathrooms
- Quartz Bathroom Countertops
- Dual Vanity Sinks in Primary Bathroom
- Private Water Closet
- <<bathWSpaHydroMassageTubToken>>
- Walk-in Shower
- Exhaust Fan In Bathroom
- Closet In Bathroom
Laundry
- Laundry Room
- Laundry on upper level
Outdoor Features
- Stone Porch or Patio
- Exterior Lighting
Location
- Suburban Location
Schools
- A.E. Wright Middle School
- Calabasas High School
Utilities
- Central Heating and Cooling System
- Water Purifier
- Water Softener
Listing and Financial Details
- Tax Lot 1
- Tax Tract Number 45901
- Assessor Parcel Number 2063034067
- $660 per year additional tax assessments
Community Details
Overview
- El Encanto HOA, Phone Number (818) 225-9191
- Ross Morgan & Co HOA
- Maintained Community
Recreation
- Community Pool
- Community Spa
Security
- Gated Community
Ownership History
Purchase Details
Purchase Details
Home Financials for this Owner
Home Financials are based on the most recent Mortgage that was taken out on this home.Purchase Details
Home Financials for this Owner
Home Financials are based on the most recent Mortgage that was taken out on this home.Purchase Details
Home Financials for this Owner
Home Financials are based on the most recent Mortgage that was taken out on this home.Purchase Details
Purchase Details
Home Financials for this Owner
Home Financials are based on the most recent Mortgage that was taken out on this home.Purchase Details
Home Financials for this Owner
Home Financials are based on the most recent Mortgage that was taken out on this home.Similar Homes in the area
Home Values in the Area
Average Home Value in this Area
Purchase History
| Date | Type | Sale Price | Title Company |
|---|---|---|---|
| Interfamily Deed Transfer | -- | None Available | |
| Interfamily Deed Transfer | -- | Fidelity National Title Co | |
| Grant Deed | $840,000 | United Independent Title Ins | |
| Interfamily Deed Transfer | -- | Chicago Title Co | |
| Interfamily Deed Transfer | -- | -- | |
| Grant Deed | $365,000 | Progressive Title Company | |
| Grant Deed | $333,000 | First American Title Co |
Mortgage History
| Date | Status | Loan Amount | Loan Type |
|---|---|---|---|
| Open | $613,000 | New Conventional | |
| Closed | $635,000 | New Conventional | |
| Closed | $41,000 | Credit Line Revolving | |
| Closed | $84,000 | Credit Line Revolving | |
| Closed | $93,000 | Credit Line Revolving | |
| Closed | $84,000 | Credit Line Revolving | |
| Closed | $672,000 | Unknown | |
| Previous Owner | $588,000 | Fannie Mae Freddie Mac | |
| Previous Owner | $255,000 | Unknown | |
| Previous Owner | $242,000 | No Value Available | |
| Previous Owner | $240,000 | No Value Available | |
| Previous Owner | $266,350 | No Value Available | |
| Closed | $84,000 | No Value Available |
Property History
| Date | Event | Price | Change | Sq Ft Price |
|---|---|---|---|---|
| 07/10/2023 07/10/23 | Rented | $5,700 | -3.4% | -- |
| 06/29/2023 06/29/23 | Off Market | $5,900 | -- | -- |
| 06/06/2023 06/06/23 | For Rent | $5,900 | +7.3% | -- |
| 06/22/2022 06/22/22 | Rented | $5,500 | 0.0% | -- |
| 06/19/2022 06/19/22 | Off Market | $5,500 | -- | -- |
| 06/10/2022 06/10/22 | For Rent | $5,500 | 0.0% | -- |
| 06/06/2022 06/06/22 | Sold | $1,235,000 | +5.1% | $680 / Sq Ft |
| 04/28/2022 04/28/22 | Pending | -- | -- | -- |
| 04/19/2022 04/19/22 | For Sale | $1,175,000 | -- | $647 / Sq Ft |
Tax History Compared to Growth
Tax History
| Year | Tax Paid | Tax Assessment Tax Assessment Total Assessment is a certain percentage of the fair market value that is determined by local assessors to be the total taxable value of land and additions on the property. | Land | Improvement |
|---|---|---|---|---|
| 2024 | $14,903 | $1,284,894 | $520,200 | $764,694 |
| 2023 | $14,629 | $1,259,700 | $510,000 | $749,700 |
| 2022 | $12,733 | $1,103,340 | $748,304 | $355,036 |
| 2021 | $10,097 | $847,000 | $575,000 | $272,000 |
| 2019 | $10,506 | $893,000 | $606,400 | $286,600 |
| 2018 | $10,473 | $885,000 | $601,000 | $284,000 |
| 2016 | $8,885 | $756,000 | $513,000 | $243,000 |
| 2015 | $8,861 | $756,000 | $513,000 | $243,000 |
| 2014 | $8,903 | $756,000 | $513,000 | $243,000 |
Agents Affiliated with this Home
-
David Watkins

Seller's Agent in 2023
David Watkins
Pinnacle Estate Properties, Inc.
(818) 970-2946
54 in this area
77 Total Sales
-
S
Buyer's Agent in 2022
Sophie Battershell
No Firm Affiliation
Map
Source: California Regional Multiple Listing Service (CRMLS)
MLS Number: SR22079537
APN: 2063-034-067
- 3691 El Encanto Dr Unit 3
- 26604 Marigold Ct
- 3956 Lost Springs Dr
- 26820 Cactus Trail
- 3931 Cottonwood Grove Trail
- 26675 Country Creek Ln
- 4201 Las Virgenes Rd Unit 115
- 4201 Las Virgenes Rd Unit 220
- 4201 Las Virgenes Rd Unit 114
- 4240 Lost Hills Rd Unit 2205
- 4240 Lost Hills Rd Unit 1902
- 4240 Lost Hills Rd Unit 2102
- 4240 Lost Hills Rd Unit 503
- 4240 Lost Hills Rd Unit 1702
- 26841 Hot Springs Place
- 4267 Las Virgenes Rd Unit 1
- 3950 United Rd
- 27328 Country Glen Rd
- 3721 Patrick Henry Place
- 4659 Cielo Cir
