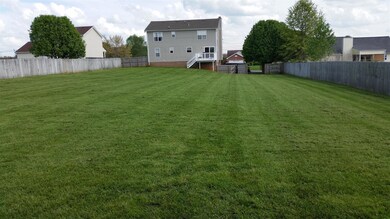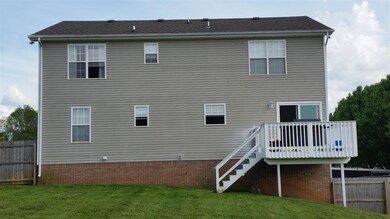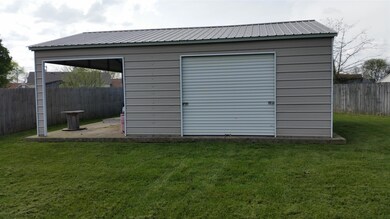
3694 Gracelawn Dr Clarksville, TN 37040
Highlights
- Cape Cod Architecture
- Wood Flooring
- Covered patio or porch
- Deck
- 1 Fireplace
- 2 Car Attached Garage
About This Home
As of December 2021All over sized rooms in the beautiful cape w/unfinished basement on a level acre lot.Greatroom has cathedral ceiling w/stone FP&wood floors.Country kitchen, sun deck.Deep covered front porch w/lots of space, and unfinished basement.
Home Details
Home Type
- Single Family
Est. Annual Taxes
- $1,440
Year Built
- Built in 1997
Lot Details
- 0.58 Acre Lot
- Lot Dimensions are 90x332.46x123.77x247.5
- Privacy Fence
Parking
- 2 Car Attached Garage
- Basement Garage
- Garage Door Opener
- Driveway
Home Design
- Cape Cod Architecture
- Brick Exterior Construction
- Shingle Roof
- Vinyl Siding
Interior Spaces
- 2,000 Sq Ft Home
- Property has 2 Levels
- Ceiling Fan
- 1 Fireplace
- Interior Storage Closet
- Unfinished Basement
Kitchen
- <<microwave>>
- Dishwasher
Flooring
- Wood
- Carpet
- Tile
- Vinyl
Bedrooms and Bathrooms
- 4 Bedrooms | 2 Main Level Bedrooms
- Walk-In Closet
- 2 Full Bathrooms
Home Security
- Home Security System
- Fire and Smoke Detector
Outdoor Features
- Deck
- Covered patio or porch
- Outdoor Storage
Schools
- Northeast Elementary School
- Northeast Middle School
- Northeast High School
Utilities
- Cooling Available
- Central Heating
- Septic Tank
Community Details
- Churchplace Subdivision
Listing and Financial Details
- Assessor Parcel Number 063008M E 02700 00002017D
Ownership History
Purchase Details
Home Financials for this Owner
Home Financials are based on the most recent Mortgage that was taken out on this home.Purchase Details
Home Financials for this Owner
Home Financials are based on the most recent Mortgage that was taken out on this home.Purchase Details
Home Financials for this Owner
Home Financials are based on the most recent Mortgage that was taken out on this home.Purchase Details
Home Financials for this Owner
Home Financials are based on the most recent Mortgage that was taken out on this home.Purchase Details
Similar Homes in Clarksville, TN
Home Values in the Area
Average Home Value in this Area
Purchase History
| Date | Type | Sale Price | Title Company |
|---|---|---|---|
| Interfamily Deed Transfer | -- | Broker Title & Escrow Llc | |
| Warranty Deed | $183,000 | -- | |
| Quit Claim Deed | -- | -- | |
| Deed | $149,900 | -- | |
| Deed | $88,500 | -- |
Mortgage History
| Date | Status | Loan Amount | Loan Type |
|---|---|---|---|
| Open | $193,000 | New Conventional | |
| Closed | $189,051 | FHA | |
| Closed | $179,685 | FHA | |
| Previous Owner | $153,122 | VA |
Property History
| Date | Event | Price | Change | Sq Ft Price |
|---|---|---|---|---|
| 07/16/2025 07/16/25 | Price Changed | $425,000 | -1.2% | $152 / Sq Ft |
| 07/11/2025 07/11/25 | Price Changed | $430,000 | -1.1% | $154 / Sq Ft |
| 07/03/2025 07/03/25 | Price Changed | $435,000 | -2.1% | $156 / Sq Ft |
| 05/20/2025 05/20/25 | For Sale | $444,500 | +48.2% | $159 / Sq Ft |
| 12/30/2021 12/30/21 | Sold | $300,000 | -1.6% | $150 / Sq Ft |
| 12/03/2021 12/03/21 | Pending | -- | -- | -- |
| 11/24/2021 11/24/21 | For Sale | $305,000 | -3.7% | $153 / Sq Ft |
| 06/12/2019 06/12/19 | Pending | -- | -- | -- |
| 06/09/2019 06/09/19 | For Sale | $316,770 | +73.1% | $158 / Sq Ft |
| 04/14/2017 04/14/17 | Sold | $183,000 | -- | $92 / Sq Ft |
Tax History Compared to Growth
Tax History
| Year | Tax Paid | Tax Assessment Tax Assessment Total Assessment is a certain percentage of the fair market value that is determined by local assessors to be the total taxable value of land and additions on the property. | Land | Improvement |
|---|---|---|---|---|
| 2024 | $2,553 | $85,675 | $0 | $0 |
| 2023 | $2,553 | $55,325 | $0 | $0 |
| 2022 | $2,335 | $55,325 | $0 | $0 |
| 2021 | $2,335 | $55,325 | $0 | $0 |
| 2020 | $2,257 | $56,150 | $0 | $0 |
| 2019 | $2,257 | $56,150 | $0 | $0 |
| 2018 | $1,825 | $37,650 | $0 | $0 |
| 2017 | $525 | $42,350 | $0 | $0 |
| 2016 | $1,300 | $42,350 | $0 | $0 |
| 2015 | $1,785 | $42,350 | $0 | $0 |
| 2014 | $1,761 | $42,350 | $0 | $0 |
| 2013 | $1,752 | $40,000 | $0 | $0 |
Agents Affiliated with this Home
-
Bonita Vickrey

Seller's Agent in 2025
Bonita Vickrey
Century 21 Platinum Properties
(931) 801-8010
183 Total Sales
-
Alejandro Mercado

Seller's Agent in 2021
Alejandro Mercado
Vantage Real Estate LLC
(615) 513-5468
114 Total Sales
-
Ursula Reed
U
Buyer's Agent in 2021
Ursula Reed
Benchmark Realty, LLC
(615) 933-8433
46 Total Sales
-
Diane Martin

Seller's Agent in 2017
Diane Martin
Empire Realty
(615) 925-0084
15 Total Sales
-
Miguel Calvo

Buyer's Agent in 2017
Miguel Calvo
The Realty Association
(615) 516-6673
117 Total Sales
Map
Source: Realtracs
MLS Number: 1792257
APN: 008M-E-027.00
- 3704 Kendra Ct S
- 3673 Kendra Ct S
- 3672 Kendra Ct S
- 3765 Kendra Ct N
- 739 Gardendale Ln
- 3685 S Naples Ct
- 3728 Priest St
- 3716 S Jot Dr
- 754 Mcclain Dr
- 3785 Naples Ct N
- 3798 Bret Dr
- 3648 S Jot Dr
- 1076 Cherry Blossom Ln
- 3639 Cindy jo Dr S
- 1072 Cherry Blossom Ln
- 783 Parade Ct
- 3659 Fieldstone Dr
- 1060 Cherry Blossom Ln
- 3689 Nadia Dr
- 1056 Cherry Blossom Ln



