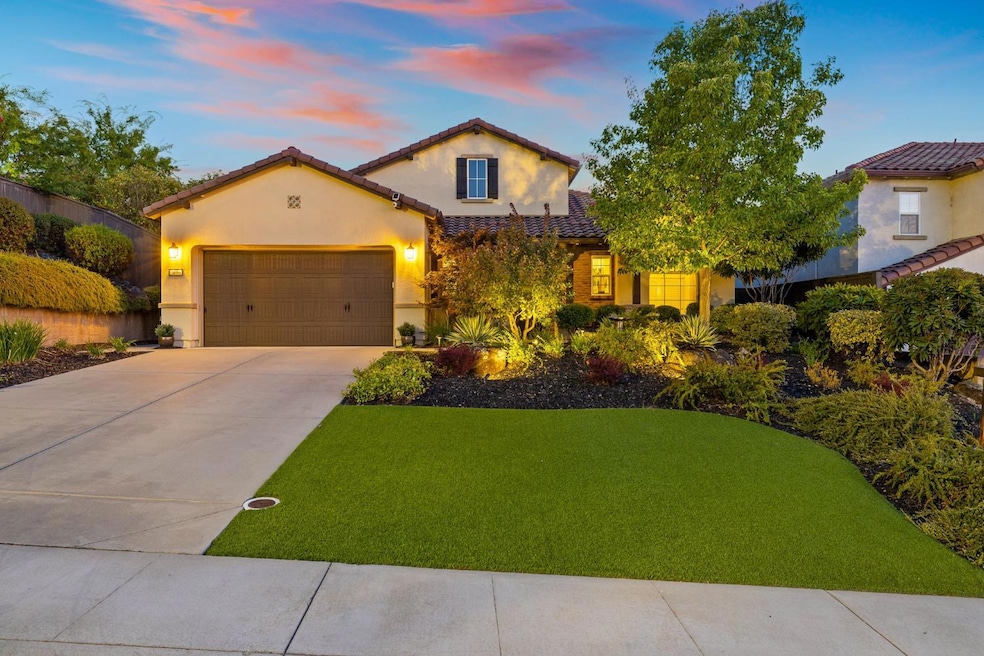
$1,069,000
- 4 Beds
- 4 Baths
- 2,798 Sq Ft
- 409 East St
- Roseville, CA
Welcome to 409 East St - a brand new construction in a prime Roseville location! This thoughtfully designed home offers 2,798 square feet of living space with four spacious bedrooms (including one downstairs), a dedicated office, and four bathrooms. The kitchen includes an oversized island, walk-in pantry, and beautiful views throughout the home. Whether you're hosting gatherings or enjoying a
Stephan Skots USKO Realty






