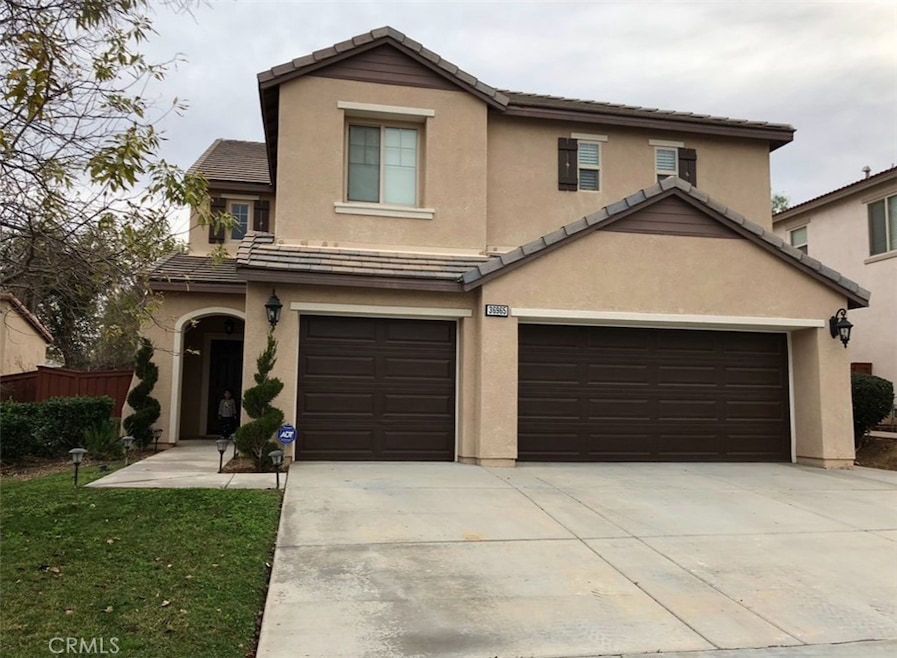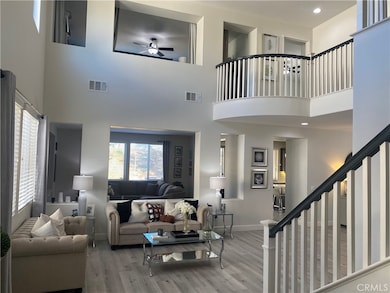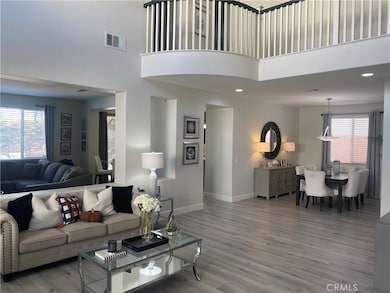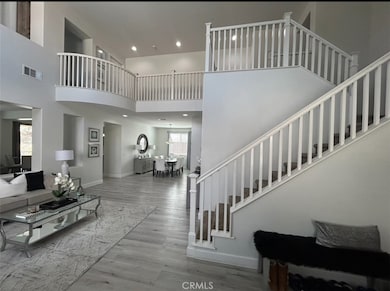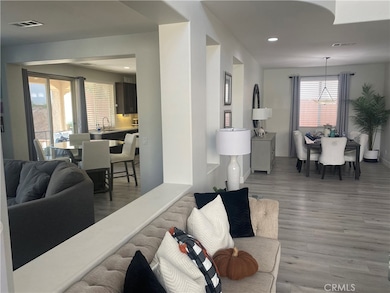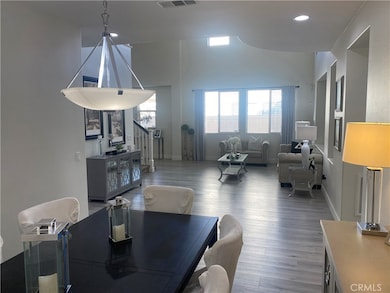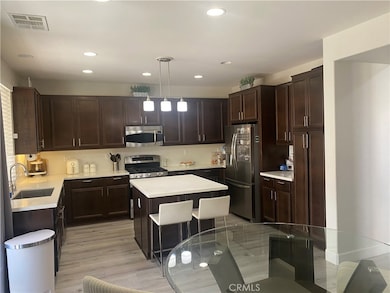36965 Bay Hill Dr Beaumont, CA 92223
Estimated payment $4,050/month
Highlights
- Lake Front
- Home Theater
- Back Bay Views
- Golf Course Community
- Fishing
- Primary Bedroom Suite
About This Home
Seller offering $15,000 toward buyer’s closing costs or rate buydown! Beautifully maintained 4BD/3BA, 2,886 sq ft home in the gated Tournament Hills / Morongo Golf Course Community. Features include an open, bright floor plan with high ceilings, a gourmet kitchen with quartz counters and large island, formal dining room, and a first-floor bedroom & full bath, perfect for guests or office use. Upstairs offers 3 additional bedrooms, 2 full baths, laundry room, and a spacious loft (optional 5th bedroom). The primary suite includes a private balcony, elegant bathroom, and walk-in closet with chandelier. 3-car garage provides ample parking and storage. Resort-style community amenities include walking paths, a private lake, and access to the Morongo Golf Course. Move-in ready and located in a highly desirable neighborhood. Schedule your showing today! Don't miss your opportunity for a large standout property in a sought-after neighborhood, contact me today to schedule a private tour Anthony Haulcy (909) 693-8005
Listing Agent
CHER REALTY Brokerage Phone: 909-693-8005 License #02037450 Listed on: 11/10/2025
Open House Schedule
-
Sunday, November 16, 20251:00 to 3:00 pm11/16/2025 1:00:00 PM +00:0011/16/2025 3:00:00 PM +00:00Add to Calendar
Home Details
Home Type
- Single Family
Est. Annual Taxes
- $7,170
Year Built
- Built in 2009 | Remodeled
Lot Details
- 6,534 Sq Ft Lot
- Lake Front
- Property fronts a highway
- West Facing Home
- Vinyl Fence
- Wood Fence
- Landscaped
- Paved or Partially Paved Lot
- Sprinkler System
- Lawn
HOA Fees
- $144 Monthly HOA Fees
Parking
- 3 Car Direct Access Garage
- Parking Available
- Front Facing Garage
- Side by Side Parking
- Three Garage Doors
- Garage Door Opener
- Driveway
- Automatic Gate
- Off-Street Parking
Property Views
- Back Bay
- Mountain
Home Design
- Contemporary Architecture
- Entry on the 1st floor
- Planned Development
- Permanent Foundation
- Slab Foundation
- Fire Rated Drywall
- Clay Roof
- Pre-Cast Concrete Construction
- Stucco
Interior Spaces
- 2,886 Sq Ft Home
- 2-Story Property
- Open Floorplan
- Built-In Features
- Crown Molding
- Two Story Ceilings
- Ceiling Fan
- Recessed Lighting
- Insulated Windows
- Shutters
- Blinds
- Window Screens
- Great Room
- Living Room
- Living Room Balcony
- Formal Dining Room
- Home Theater
- Recreation Room
- Loft
- Bonus Room
- Game Room
Kitchen
- Updated Kitchen
- Eat-In Kitchen
- Walk-In Pantry
- Gas Oven
- Gas Range
- Range Hood
- Microwave
- Water Line To Refrigerator
- Dishwasher
- Quartz Countertops
Flooring
- Carpet
- Laminate
Bedrooms and Bathrooms
- 4 Bedrooms | 1 Main Level Bedroom
- Primary Bedroom Suite
- Walk-In Closet
- Remodeled Bathroom
- Bathroom on Main Level
- Granite Bathroom Countertops
- Quartz Bathroom Countertops
- Dual Vanity Sinks in Primary Bathroom
- Soaking Tub
- Bathtub with Shower
- Separate Shower
- Exhaust Fan In Bathroom
- Linen Closet In Bathroom
Laundry
- Laundry Room
- Laundry on upper level
- Washer Hookup
Home Security
- Home Security System
- Fire and Smoke Detector
Accessible Home Design
- Accessible Parking
Outdoor Features
- Access To Lake
- Deck
- Open Patio
- Exterior Lighting
- Outdoor Storage
- Rain Gutters
- Front Porch
Location
- Property is near a park
- Property is near public transit
- Suburban Location
Utilities
- Cooling System Powered By Gas
- Forced Air Zoned Cooling and Heating System
- Heating System Uses Natural Gas
- Gas Water Heater
- Central Water Heater
- Phone Connected
- Cable TV Available
Listing and Financial Details
- Tax Lot 38
- Tax Tract Number 30748
- Assessor Parcel Number 400070026
- $1 per year additional tax assessments
- Seller Considering Concessions
Community Details
Overview
- Oak Valley Com. Assoc Association, Phone Number (951) 769-6169
- Oak Valley HOA
- Community Lake
- Mountainous Community
Recreation
- Golf Course Community
- Community Playground
- Fishing
- Park
- Bike Trail
Security
- Card or Code Access
- Gated Community
Map
Home Values in the Area
Average Home Value in this Area
Tax History
| Year | Tax Paid | Tax Assessment Tax Assessment Total Assessment is a certain percentage of the fair market value that is determined by local assessors to be the total taxable value of land and additions on the property. | Land | Improvement |
|---|---|---|---|---|
| 2025 | $7,170 | $395,086 | $54,121 | $340,965 |
| 2023 | $7,170 | $379,746 | $52,020 | $327,726 |
| 2022 | $7,034 | $372,300 | $51,000 | $321,300 |
| 2021 | $6,436 | $327,541 | $55,514 | $272,027 |
| 2020 | $6,672 | $324,183 | $54,945 | $269,238 |
| 2019 | $6,528 | $317,827 | $53,868 | $263,959 |
| 2018 | $6,489 | $311,596 | $52,812 | $258,784 |
| 2017 | $6,560 | $305,487 | $51,777 | $253,710 |
| 2016 | $6,570 | $299,498 | $50,762 | $248,736 |
| 2015 | $6,457 | $295,000 | $50,000 | $245,000 |
| 2014 | $6,013 | $260,100 | $51,000 | $209,100 |
Property History
| Date | Event | Price | List to Sale | Price per Sq Ft | Prior Sale |
|---|---|---|---|---|---|
| 11/10/2025 11/10/25 | For Sale | $629,000 | +113.2% | $218 / Sq Ft | |
| 07/01/2014 07/01/14 | Sold | $295,000 | -1.6% | $102 / Sq Ft | View Prior Sale |
| 05/16/2014 05/16/14 | Pending | -- | -- | -- | |
| 04/02/2014 04/02/14 | For Sale | $299,900 | -- | $104 / Sq Ft |
Purchase History
| Date | Type | Sale Price | Title Company |
|---|---|---|---|
| Grant Deed | $365,000 | Wfg National Title Co Of Ca | |
| Grant Deed | $295,000 | Wfg Title Company | |
| Trustee Deed | $239,000 | None Available | |
| Grant Deed | $282,500 | Chicago Title Company |
Mortgage History
| Date | Status | Loan Amount | Loan Type |
|---|---|---|---|
| Open | $328,500 | New Conventional | |
| Previous Owner | $301,020 | New Conventional | |
| Previous Owner | $277,235 | FHA |
Source: California Regional Multiple Listing Service (CRMLS)
MLS Number: IV25257809
APN: 400-070-026
- 36719 Torrey Pines Dr
- 0 Champions Dr
- 11582 Bunker Place
- 36864 Straightaway Dr
- 36948 Gallery Ln
- 36308 Eagle Ln
- 1660 Snowberry Rd
- 37385 Brutus Way
- 36301 Bay Hill Dr
- 1729 Desert Poppy Ln
- 36109 Eagle Ln
- 1757 Desert Poppy Ln
- 37575 Parkway Dr
- 1164 Blackbrush Rd
- 1158 Blackbrush Rd
- 1165 Wisteria Way
- 1185 Lantana Rd
- 1755 Brittney Rd
- 36263 Stableford Ct
- 38327 Rancho Vista Dr
- 36719 Torrey Pines Dr
- 1733 Sharon Ct
- 38209 Divot Dr
- 35448 Price St
- 36838 Arietta Way
- 1760 Sarazen St
- 10750 Union St
- 35349 Mickelson Dr
- 35349 Hutchison Place
- 700 Aspen Glen Ln
- 723 Greenwood St
- 1685 Rose Ave
- 1165 Sagamore Cir
- 1453 Dittany
- 1055 Balsam St
- 1373 San Miguel Dr
- 1026 Wellwood Ave
- 701 Euclid Ave
- 34194 Ogrady Ct
- 1248 Massachusetts Ave
