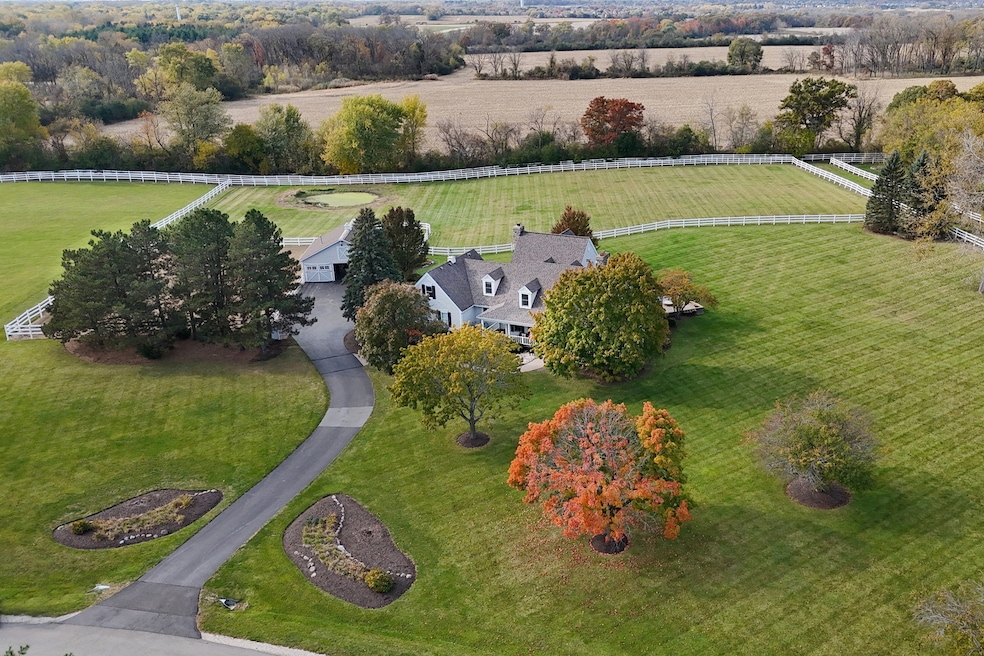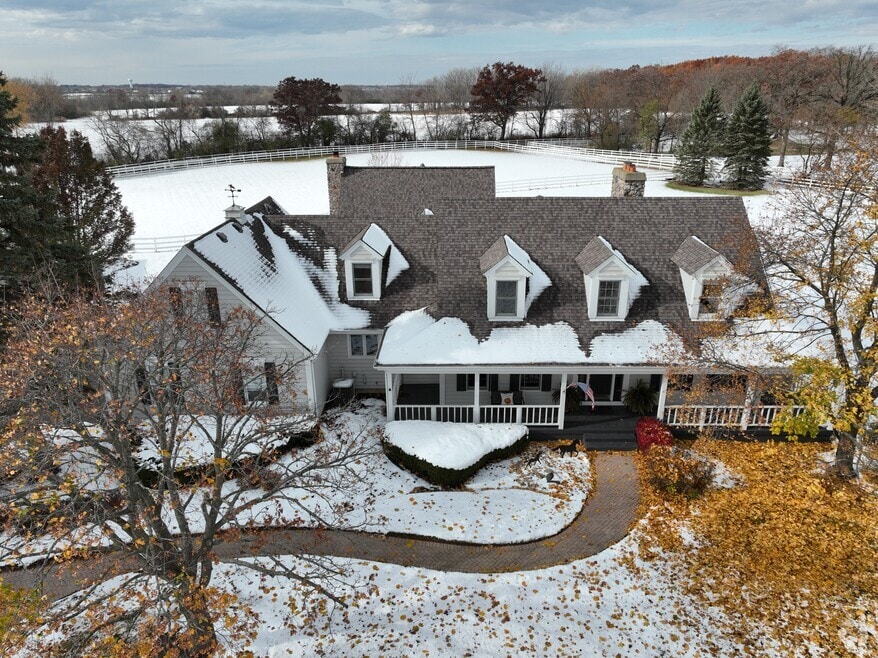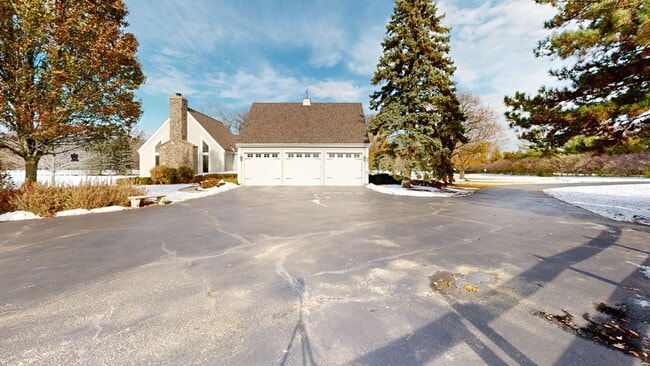
36968 N Thoroughbred Dr Unit 1 Old Mill Creek, IL 60083
Estimated payment $7,206/month
Highlights
- Hot Property
- Barn
- Home fronts a pond
- Woodland Elementary School Rated A-
- Stables
- 4.61 Acre Lot
About This Home
Welcome Home to Hunt Club Farms! Nestled in the heart of the highly sought-after Hunt Club Farms community, this breathtaking 4-bedroom, 3.5-bathroom estate offers over 4,100 square feet of living space, a 3-car garage, and an incredible 4.6-acre equestrian lot. Perfectly designed for horse lovers and entertainers alike, this home delivers a rare combination of luxury living and peaceful country charm. Step outside and discover your own private equestrian paradise! The beautiful barn features four stalls, tack room, running water, heat and plenty of storage space. From the barn, you'll enjoy easy access to a large dirt riding arena, grass turnout, and a sprawling pasture complete with a drinking pond-a dream setup for your horses to roam, graze, and run freely. Hunt Club Farms also offers 12 miles of scenic bridle trails that wind throughout the neighborhood, making this an equestrian community unlike any other. But the outdoor beauty doesn't stop there! The expansive backyard is made for relaxation and entertaining. Enjoy peaceful evenings on the deck or the lower-level brick paver patio, complete with a built-in firepit-the perfect spot to unwind or host gatherings while soaking in the stunning views of your property. As you approach the home, the welcoming front porch sets the tone for what's inside-a blend of rustic charm and refined elegance. Step through the front door and you'll be captivated by the craftsmanship throughout, including rich millwork, wood-beamed ceilings, and beautiful hardwood floors. To the left, a spacious office or formal living room offers flexibility for working from home or quiet reading. The massive dining room is an entertainer's dream, featuring a floor-to-ceiling river rock fireplace with a grand mantel-perfect for hosting holidays or cozy dinners. The Great Room is truly the heart of this home. With soaring volume ceilings, a dramatic stone fireplace, expansive windows that fill the space with natural light, and views that stretch across your private acreage, it's a showstopper. The kitchen is equally impressive-bright, functional, and beautifully designed. It offers ample cabinetry, gorgeous countertops, a spacious center island with a custom gas cooktop, stylish tile backsplash, and a large eating area that's perfect for casual meals. The main-level laundry/mudroom is thoughtfully updated with plenty of storage and convenient access to the garage. Your Primary Suite is a true retreat-a private oasis featuring a fireplace, sitting area with breathtaking views, a huge walk-in closet, and a luxurious en suite bathroom. You'll fall in love with the double-sink vanity, glass-enclosed shower, and classic claw-foot soaking tub-the perfect spot to relax after a long day. Upstairs, you'll find three spacious bedrooms, including a princess suite with a private bath-ideal for guests or older kids-plus two additional bedrooms and another full bathroom. And if that's not enough, the full basement is ready for your personal touches-whether you dream of a recreation room, home gym, or theater space, the possibilities are endless. This exceptional home offers the perfect blend of luxury, functionality, and equestrian living in one of the most desirable communities in the area. With its stunning features, incredible property, and the serene beauty of Hunt Club Farms, this is truly a home you'll never want to leave.
Home Details
Home Type
- Single Family
Est. Annual Taxes
- $18,526
Year Built
- Built in 1987
Lot Details
- 4.61 Acre Lot
- Lot Dimensions are 310x468x410x310x300
- Home fronts a pond
- Cul-De-Sac
- Wood Fence
- Landscaped Professionally
- Paved or Partially Paved Lot
HOA Fees
- $117 Monthly HOA Fees
Parking
- 3 Car Garage
- Driveway
- Parking Included in Price
Home Design
- Asphalt Roof
- Concrete Perimeter Foundation
Interior Spaces
- 4,191 Sq Ft Home
- 2-Story Property
- Ceiling Fan
- Mud Room
- Family Room with Fireplace
- Sitting Room
- Living Room
- Dining Room with Fireplace
- 3 Fireplaces
- Formal Dining Room
- Home Office
- Carbon Monoxide Detectors
Kitchen
- Breakfast Bar
- Double Oven
- Microwave
- Dishwasher
Flooring
- Wood
- Carpet
Bedrooms and Bathrooms
- 4 Bedrooms
- 4 Potential Bedrooms
- Main Floor Bedroom
- Fireplace in Primary Bedroom
- Freestanding Bathtub
- Soaking Tub
Laundry
- Laundry Room
- Dryer
- Washer
Basement
- Basement Fills Entire Space Under The House
- Sump Pump
Schools
- Woodland Elementary School
- Woodland Middle School
- Warren Township High School
Farming
- Barn
- Pasture
Horse Facilities and Amenities
- Stables
Utilities
- Forced Air Heating and Cooling System
- Heating System Uses Natural Gas
- Well
- Septic Tank
Listing and Financial Details
- Homeowner Tax Exemptions
Community Details
Overview
- Hunt Club Farms Subdivision
- Community Lake
Recreation
- Horse Trails
3D Interior and Exterior Tours
Map
Home Values in the Area
Average Home Value in this Area
Tax History
| Year | Tax Paid | Tax Assessment Tax Assessment Total Assessment is a certain percentage of the fair market value that is determined by local assessors to be the total taxable value of land and additions on the property. | Land | Improvement |
|---|---|---|---|---|
| 2024 | $19,326 | $204,629 | $28,907 | $175,722 |
| 2023 | $17,833 | $211,577 | $48,207 | $163,370 |
| 2022 | $17,833 | $185,622 | $23,255 | $162,367 |
| 2021 | $16,147 | $178,174 | $22,322 | $155,852 |
| 2020 | $15,599 | $174,393 | $22,372 | $152,021 |
| 2019 | $17,868 | $196,630 | $49,022 | $147,608 |
| 2018 | $16,792 | $190,438 | $75,357 | $115,081 |
| 2017 | $16,928 | $184,981 | $73,198 | $111,783 |
| 2016 | $22,619 | $236,297 | $69,939 | $166,358 |
| 2015 | $22,035 | $224,106 | $66,331 | $157,775 |
| 2014 | $22,060 | $225,716 | $65,216 | $160,500 |
| 2012 | $20,842 | $227,444 | $65,715 | $161,729 |
Property History
| Date | Event | Price | List to Sale | Price per Sq Ft |
|---|---|---|---|---|
| 11/13/2025 11/13/25 | For Sale | $1,050,000 | -- | $251 / Sq Ft |
Purchase History
| Date | Type | Sale Price | Title Company |
|---|---|---|---|
| Trustee Deed | $700,000 | 1St American Title |
Mortgage History
| Date | Status | Loan Amount | Loan Type |
|---|---|---|---|
| Closed | $500,000 | No Value Available |
About the Listing Agent

Real Estate Group dedicated to serving EXCELLENCE to our clients both buying and selling. Our team servicing ALL of Chicagoland and Southeast Wisconsin and has connections nationally & globally. With over a 100 million in sales annually, we pride ourselves on creating excellence in serving our clients with superior market knowledge, inclusive staging, marketing excellence and negotiation expertise. When selling with our team, our goal is to NET our sellers top dollar by being the team that
Lisa's Other Listings
Source: Midwest Real Estate Data (MRED)
MLS Number: 12517250
APN: 07-08-201-001
- 17925 W Stearns School Rd
- 37108 N Kimberwick Ln
- 36217 N Old Creek Ct
- 17671 W Westwind Dr
- 17781 W Elsbury St
- 17820 W Braewick Rd
- 18229 W Banbury Dr
- 17876 W Braewick Rd
- 17826 W Salisbury Dr
- 36077 N Bridlewood Ave
- 36537 N Fox Hill Dr
- 36625 N Kimberwick Ln
- 18325 W Lakeview Terrace
- 18627 W Lazy Acre Rd
- 18596 W Karen Ln
- 6797 Roanoake Ct
- 18323 W Woodland Terrace
- 18637 W Karen Ln
- 6771 E Wellsley Ct
- 6720 E Monticello Ct Unit 14A1
- 36119 N New Bridge Ct
- 17775 W Braewick Rd
- 6175 W Grand Ave Unit 1001- 1 BD 2BA
- 6175 W Grand Ave Unit 1002- Studio
- 37076 N Bonnie Brae Rd
- 7503 Korbel Dr
- 1871 Independence Ct
- 36021-36151 N Grand Oaks Ct
- 1124 Portsmouth Cir
- 7623 Beringer Ct
- 2903 Falling Waters Dr
- 2927 Falling Waters Ln
- 5724 Northridge Dr
- 5389 Lezlie Ln
- 2308 E Sand Lake Rd
- 18599 W Sterling Ct
- 33791 N Oak St Unit 2-S
- 2620 N Delany Rd
- 1830-1840 N Delany Rd
- 2025 Greystem Cir






