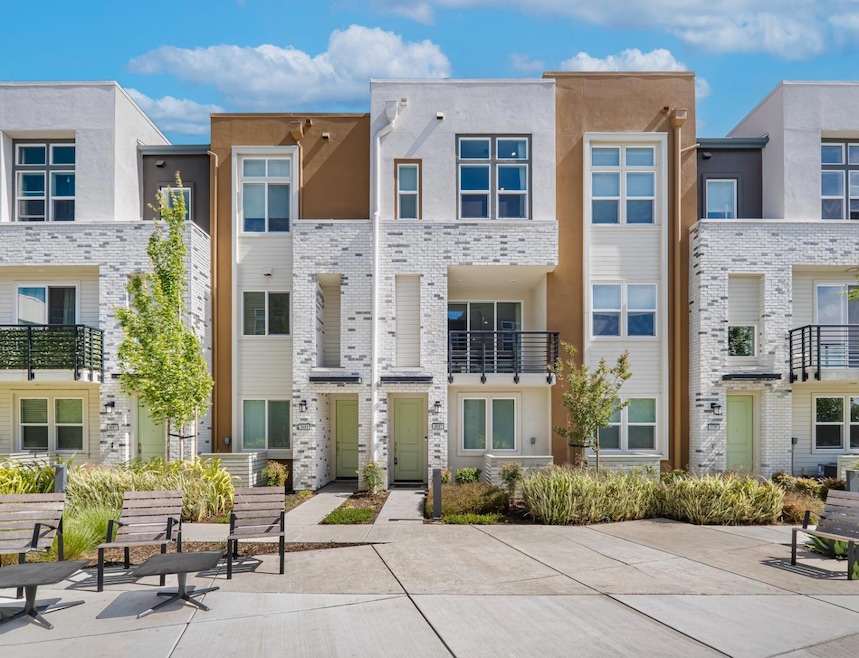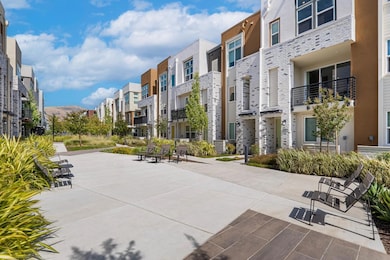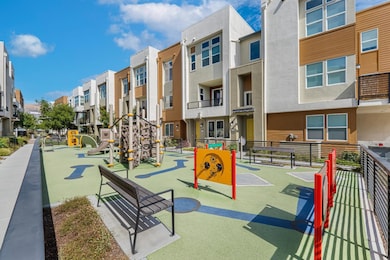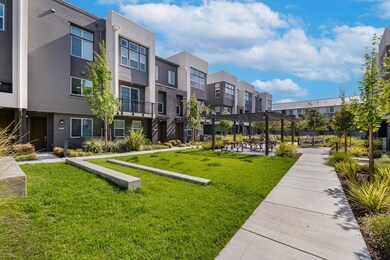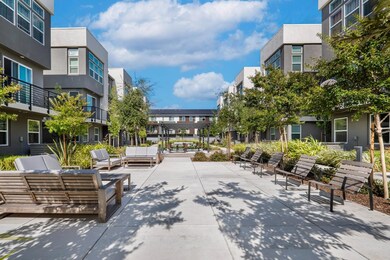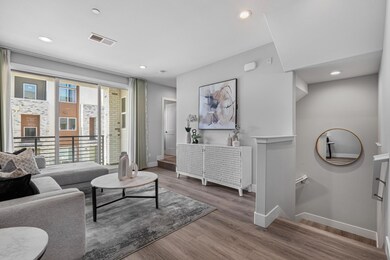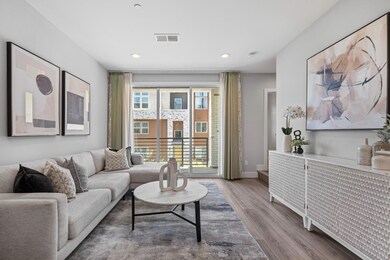
3697 Access Common Fremont, CA 94538
Warm Springs NeighborhoodEstimated payment $7,510/month
Highlights
- Open to Family Room
- Tile Flooring
- Combination Dining and Living Room
- Harvey Green Elementary School Rated A
- Forced Air Zoned Heating and Cooling System
About This Home
Wonderful opportunity to own a stunning, low-maintenance townhome in the sought-after Metro West community in Fremont. Just 3 years new, this beautifully upgraded home with over $50,000 in improvements offers an open and airy floor plan filled with natural light, soaring ceilings, and elegant luxury vinyl plank flooring. The kitchen showcases quartz countertops, high-gloss cabinetry, KitchenAid stainless steel appliances, and a spacious island perfect for cooking and casual entertaining. Full-height luxury cabinets provide ample storage and a polished, modern look. Upstairs, two generously sized bedroom suites offer peaceful retreats with lofty ceilings. One suite features a walk-in closet and a spa-like bathroom with dual vanities, while the second suite includes its own full bathroom, ideal for guests or a dedicated home office. The 2-car tandem garage offers plenty of room for parking and additional storage. Equipped with energy-efficient appliances, smart thermostats with dual zones, solar panels, and pre-wired wireless connectivity for seamless modern living. Enjoy convenient access to nearby parks, shopping, dining, BART, and Hwy 880 & 680. Don't miss the chance to make this your home!
Townhouse Details
Home Type
- Townhome
Est. Annual Taxes
- $12,839
Year Built
- Built in 2023
Parking
- 2 Car Garage
Home Design
- Slab Foundation
- Composition Roof
Interior Spaces
- 1,307 Sq Ft Home
- 3-Story Property
- Combination Dining and Living Room
- Laundry in unit
Kitchen
- Open to Family Room
- Eat-In Kitchen
Flooring
- Carpet
- Laminate
- Tile
Bedrooms and Bathrooms
- 2 Bedrooms
Additional Features
- 9,953 Sq Ft Lot
- Forced Air Zoned Heating and Cooling System
Community Details
- Property has a Home Owners Association
- Association fees include common area electricity, exterior painting, maintenance - common area, maintenance - exterior, reserves, roof
- Metro West Owners Association
Listing and Financial Details
- Assessor Parcel Number 519-1761-201
Map
Home Values in the Area
Average Home Value in this Area
Tax History
| Year | Tax Paid | Tax Assessment Tax Assessment Total Assessment is a certain percentage of the fair market value that is determined by local assessors to be the total taxable value of land and additions on the property. | Land | Improvement |
|---|---|---|---|---|
| 2024 | $12,839 | $1,101,498 | $331,398 | $770,100 |
Property History
| Date | Event | Price | Change | Sq Ft Price |
|---|---|---|---|---|
| 07/09/2025 07/09/25 | For Sale | $1,166,000 | +8.0% | $892 / Sq Ft |
| 02/04/2025 02/04/25 | Off Market | $1,079,995 | -- | -- |
| 03/28/2023 03/28/23 | Sold | $1,079,995 | 0.0% | $826 / Sq Ft |
| 12/08/2022 12/08/22 | Pending | -- | -- | -- |
| 11/22/2022 11/22/22 | Price Changed | $1,079,995 | -16.7% | $826 / Sq Ft |
| 10/01/2022 10/01/22 | For Sale | $1,295,933 | -- | $992 / Sq Ft |
Similar Homes in Fremont, CA
Source: MLSListings
MLS Number: ML82013947
APN: 519-1761-201-00
- 3704 Silicon Common
- 3839 Development Terrace Unit 1005
- 3418 Inspiration Way Unit 303
- 44862 S Grimmer Blvd Unit 300
- 44862 S Grimmer Blvd Unit 200
- 44862 S Grimmer Blvd Unit 203
- 44862 S Grimmer Blvd Unit 105
- 44867 S Grimmer Blvd Unit 300
- 45049 Challenge Common Unit 203
- 3819 Improvement Terrace Unit 1006
- 45058 Fremont Blvd Unit 300
- 45139 Challenge Unit 1001
- 3698 Vision Common Unit 318
- 3692 Intelligence Common Unit 1002
- 117 Fisk Terrace
- 3873 Quantum Dr Unit 400
- 330 Winnipeg Green
- 3757 Savannah Rd
- 3679 Wilmington Rd
- 38 Eagle Green
- 44758 Old Warm Springs Blvd Unit FL1-ID1935
- 44758 Old Warm Springs Blvd Unit FL1-ID1934
- 44758 Old Warm Springs Blvd Unit FL2-ID982
- 4022 Papillon Terrace
- 44762 Old Warm Springs Blvd
- 3301 Innovation Way
- 3301 Innovation Way Unit FL4-ID1853
- 3301 Innovation Way Unit FL4-ID1851
- 3301 Innovation Way Unit FL4-ID1850
- 3301 Innovation Way Unit FL4-ID1852
- 45147 Lopes Rd
- 43555 Grimmer Blvd
- 4902 Everglades Park Dr
- 2339 Kinetic Common Unit 202
- 45258 Tom Blalock St
- 42837 Homewood St
- 3664 Howe Ct
- 41903 Cerchio Terrace
- 3991 Wildflower Common
- 231 Woodcreek Common
