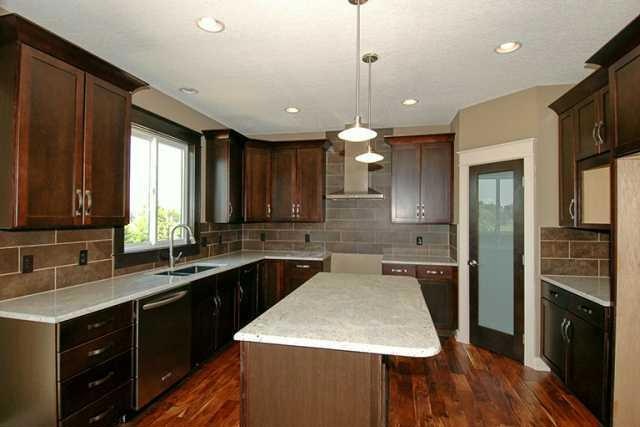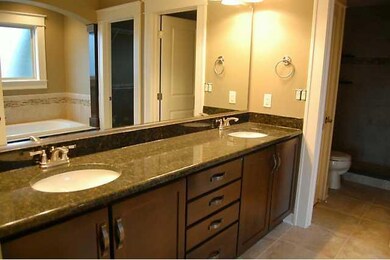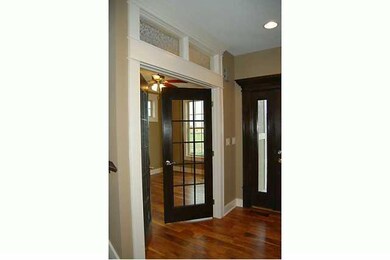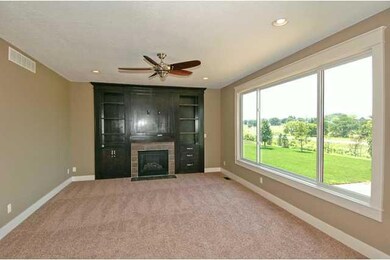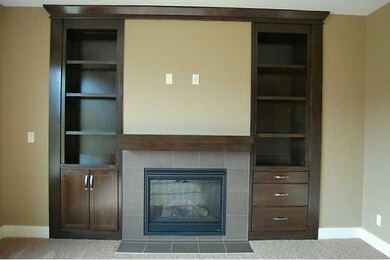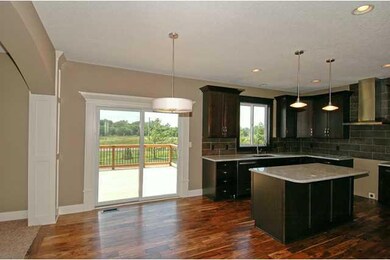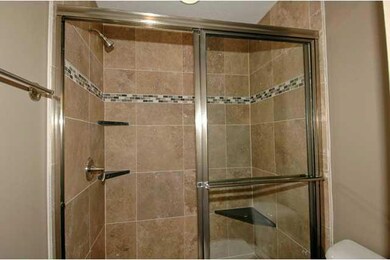
Highlights
- Wood Flooring
- 1 Fireplace
- Eat-In Kitchen
- Walnut Hills Elementary School Rated A
- Den
- 5-minute walk to Canary Park
About This Home
As of July 2015Destination Homes brings you unique design, quality of construction and attention to detail in the Camelot plan in Verona Hills South. Kitchen will feature stunning maple cabinets, granite, large center island, stainless steel appliances & hardwood floors. The master suite will allow you to escape from reality. Large bedroom with double tray ceilings, master bath with granite, double sink vanity, jacuzzi whirlpool. Three other good sized bedrooms share a bath with double sink vanity separated from the tub/shower and toilet. Convenient 2nd floor laundry. Home is prewired for central vac, security system & family room surround sound. There is still time to make selections to customize this into your dream home! Photos are similar to home.
Home Details
Home Type
- Single Family
Est. Annual Taxes
- $8,372
Year Built
- Built in 2013
Home Design
- Asphalt Shingled Roof
- Stone Siding
- Cement Board or Planked
Interior Spaces
- 2,349 Sq Ft Home
- 2-Story Property
- 1 Fireplace
- Family Room
- Dining Area
- Den
- Basement Window Egress
- Laundry on upper level
Kitchen
- Eat-In Kitchen
- Stove
- Microwave
- Dishwasher
Flooring
- Wood
- Carpet
- Tile
Bedrooms and Bathrooms
- 4 Bedrooms
Parking
- 3 Car Attached Garage
- Driveway
Additional Features
- 0.45 Acre Lot
- Forced Air Heating and Cooling System
Community Details
- Built by Destination Homes
Listing and Financial Details
- Assessor Parcel Number 1223304001
Ownership History
Purchase Details
Home Financials for this Owner
Home Financials are based on the most recent Mortgage that was taken out on this home.Purchase Details
Home Financials for this Owner
Home Financials are based on the most recent Mortgage that was taken out on this home.Purchase Details
Home Financials for this Owner
Home Financials are based on the most recent Mortgage that was taken out on this home.Purchase Details
Home Financials for this Owner
Home Financials are based on the most recent Mortgage that was taken out on this home.Similar Homes in Clive, IA
Home Values in the Area
Average Home Value in this Area
Purchase History
| Date | Type | Sale Price | Title Company |
|---|---|---|---|
| Interfamily Deed Transfer | -- | None Available | |
| Warranty Deed | $398,500 | None Available | |
| Warranty Deed | $396,500 | None Available | |
| Warranty Deed | $54,000 | None Available |
Mortgage History
| Date | Status | Loan Amount | Loan Type |
|---|---|---|---|
| Open | $206,500 | Credit Line Revolving | |
| Open | $332,000 | New Conventional | |
| Closed | $55,000 | Future Advance Clause Open End Mortgage | |
| Closed | $332,000 | New Conventional | |
| Closed | $83,000 | Credit Line Revolving | |
| Closed | $332,000 | New Conventional | |
| Closed | $321,000 | New Conventional | |
| Closed | $59,500 | Closed End Mortgage | |
| Closed | $358,650 | Closed End Mortgage | |
| Closed | $19,925 | Closed End Mortgage | |
| Previous Owner | $313,600 | New Conventional | |
| Previous Owner | $291,200 | Construction |
Property History
| Date | Event | Price | Change | Sq Ft Price |
|---|---|---|---|---|
| 07/02/2015 07/02/15 | Sold | $398,500 | -1.6% | $171 / Sq Ft |
| 07/02/2015 07/02/15 | Pending | -- | -- | -- |
| 03/12/2015 03/12/15 | For Sale | $405,000 | +2.1% | $174 / Sq Ft |
| 07/26/2013 07/26/13 | Sold | $396,476 | +4.4% | $169 / Sq Ft |
| 07/26/2013 07/26/13 | Pending | -- | -- | -- |
| 01/09/2013 01/09/13 | For Sale | $379,900 | -- | $162 / Sq Ft |
Tax History Compared to Growth
Tax History
| Year | Tax Paid | Tax Assessment Tax Assessment Total Assessment is a certain percentage of the fair market value that is determined by local assessors to be the total taxable value of land and additions on the property. | Land | Improvement |
|---|---|---|---|---|
| 2023 | $8,372 | $533,190 | $85,000 | $448,190 |
| 2022 | $7,128 | $469,860 | $85,000 | $384,860 |
| 2021 | $7,128 | $406,040 | $85,000 | $321,040 |
| 2020 | $7,134 | $393,020 | $65,000 | $328,020 |
| 2019 | $7,922 | $393,020 | $65,000 | $328,020 |
| 2018 | $7,922 | $406,660 | $65,000 | $341,660 |
| 2017 | $7,772 | $406,660 | $65,000 | $341,660 |
| 2016 | $7,394 | $400,230 | $65,000 | $335,230 |
| 2015 | $7,268 | $397,480 | $0 | $0 |
| 2014 | $7,268 | $2,000 | $0 | $0 |
Agents Affiliated with this Home
-
William Dudek
W
Seller's Agent in 2015
William Dudek
LPT Realty, LLC
(515) 360-5305
29 Total Sales
-
David Crawford

Buyer's Agent in 2015
David Crawford
Keller Williams Realty GDM
(515) 238-7493
9 in this area
387 Total Sales
-
Jen Stanbrough

Seller's Agent in 2013
Jen Stanbrough
RE/MAX
(515) 371-4814
18 in this area
262 Total Sales
Map
Source: Des Moines Area Association of REALTORS®
MLS Number: 411053
APN: 12-23-304-001
- 16823 Prairie Dr
- 3674 Berkshire Pkwy
- 17987 Alpine Dr
- 18362 Alpine Dr
- 18241 Baxter Place
- 18237 Baxter Place
- 18256 Baxter Place
- 18265 Baxter Place
- 18363 Tanglewood Dr
- 16924 Prairie Dr
- 3641 NW 166th St
- 3667 NW 165th St
- 16884 Baxter Dr
- 3509 Berkshire Pkwy
- 3430 NW 169th St
- 16530 Valleyview Ln
- 17965 Hammontree Cir
- 18112 Tanglewood Dr
- 3555 NW 164th St
- 4275 NW 166th Cir
