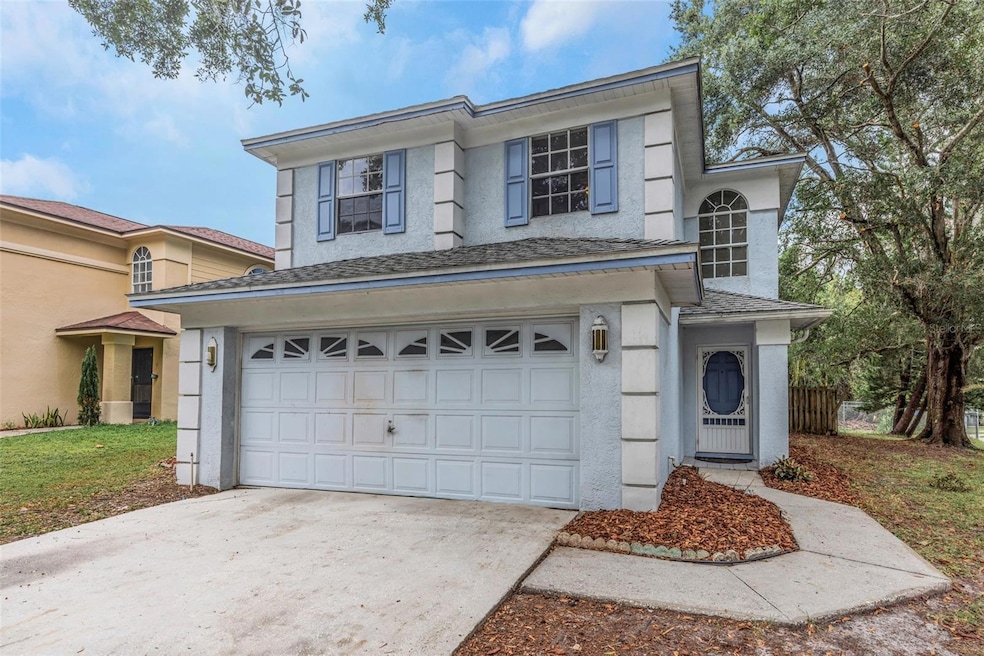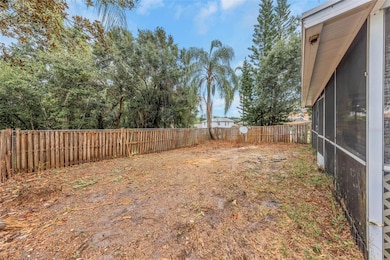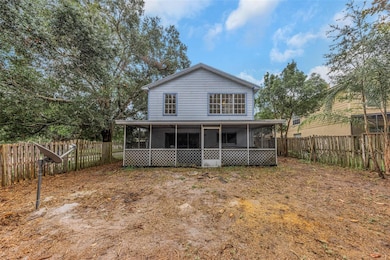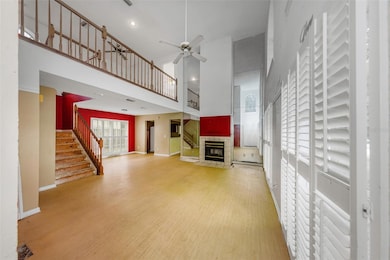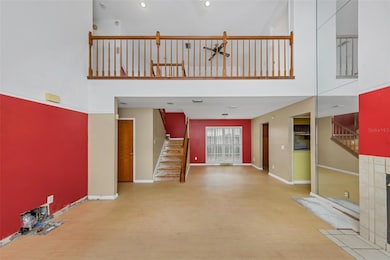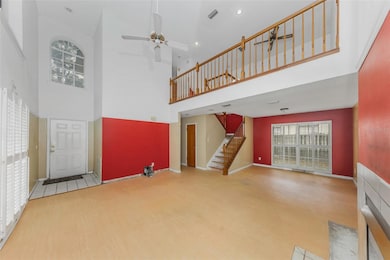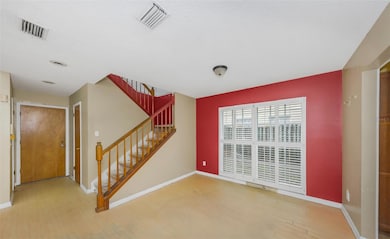3697 Fremantle Dr Palm Harbor, FL 34684
Estimated payment $2,662/month
Highlights
- Traditional Architecture
- Separate Formal Living Room
- High Ceiling
- East Lake High School Rated A
- Corner Lot
- Community Pool
About This Home
* * FANTASTIC LOCATION * * Welcome to the highly sought-after Village of Woodland Hills community in Palm Harbor! This spacious 3-bedroom, 2.5-bathroom, two-story home features a desirable layout with a cozy fireplace, perfect for gathering with family and friends. The kitchen and living areas flow seamlessly, creating an inviting atmosphere throughout. Upstairs, you’ll find generously sized bedrooms, including a comfortable primary suite. The home also boasts a 2-car garage for convenience and storage. Enjoy outdoor living with a fully fenced backyard—ideal for entertaining, pets, or play. * * ENJOY ALL THAT PALM HARBOR HAS TO OFFER! * * Just 10 minutes from downtown, the wonderful restaurants, and Sunderman Sports complex * * Boater? Enjoy the multiple marinas close by including Home Port Marina! * * 15 minutes north and you are at Tarpon Springs, home of fantastic food, piers, and activities! * * 15 minutes south and you are at Dunedin, full of live music, festivals, and entertainment. This home is 20 minutes away from Clearwater beach, voted #1 beach in the nation! * * Buyers responsibility to verify all information * *
Listing Agent
RE/MAX ELITE REALTY Brokerage Phone: 727-785-7653 License #572618 Listed on: 10/02/2025

Home Details
Home Type
- Single Family
Est. Annual Taxes
- $6,889
Year Built
- Built in 1988
Lot Details
- 7,958 Sq Ft Lot
- Lot Dimensions are 67x113
- South Facing Home
- Corner Lot
- Level Lot
- Property is zoned RPD-7.5
HOA Fees
- $42 Monthly HOA Fees
Parking
- 2 Car Attached Garage
- Driveway
Home Design
- Traditional Architecture
- Slab Foundation
- Shingle Roof
- Block Exterior
- Stucco
Interior Spaces
- 1,701 Sq Ft Home
- 2-Story Property
- High Ceiling
- Ceiling Fan
- Blinds
- Sliding Doors
- Family Room with Fireplace
- Family Room Off Kitchen
- Separate Formal Living Room
- Carpet
- Washer and Electric Dryer Hookup
Kitchen
- Range
- Microwave
- Dishwasher
Bedrooms and Bathrooms
- 3 Bedrooms
Outdoor Features
- Covered Patio or Porch
Schools
- Highland Lakes Elementary School
- Carwise Middle School
- East Lake High School
Utilities
- Central Heating and Cooling System
- Electric Water Heater
Listing and Financial Details
- Visit Down Payment Resource Website
- Tax Lot 1
- Assessor Parcel Number 05-28-16-94073-000-0010
Community Details
Overview
- Association fees include pool, ground maintenance, private road, recreational facilities
- Proactive / Matt Morgan Association, Phone Number (727) 942-4755
- Visit Association Website
- Village Of Woodland Hills Units 5 & 6 Subdivision
- Association Owns Recreation Facilities
Recreation
- Tennis Courts
- Recreation Facilities
- Community Playground
- Community Pool
Map
Home Values in the Area
Average Home Value in this Area
Tax History
| Year | Tax Paid | Tax Assessment Tax Assessment Total Assessment is a certain percentage of the fair market value that is determined by local assessors to be the total taxable value of land and additions on the property. | Land | Improvement |
|---|---|---|---|---|
| 2025 | $6,889 | $433,662 | $165,805 | $267,857 |
| 2024 | $6,173 | $443,670 | $207,186 | $236,484 |
| 2023 | $6,173 | $366,895 | $193,305 | $173,590 |
| 2022 | $5,726 | $345,396 | $199,382 | $146,014 |
| 2021 | $5,363 | $298,711 | $0 | $0 |
| 2020 | $4,749 | $239,453 | $0 | $0 |
| 2019 | $4,668 | $233,045 | $100,635 | $132,410 |
| 2018 | $4,720 | $256,743 | $0 | $0 |
| 2017 | $4,216 | $210,897 | $0 | $0 |
| 2016 | $3,913 | $193,056 | $0 | $0 |
| 2015 | $3,690 | $180,518 | $0 | $0 |
| 2014 | $3,363 | $161,342 | $0 | $0 |
Property History
| Date | Event | Price | List to Sale | Price per Sq Ft |
|---|---|---|---|---|
| 11/10/2025 11/10/25 | Price Changed | $390,000 | -2.5% | $229 / Sq Ft |
| 10/02/2025 10/02/25 | For Sale | $400,000 | -- | $235 / Sq Ft |
Purchase History
| Date | Type | Sale Price | Title Company |
|---|---|---|---|
| Certificate Of Transfer | $5,100 | -- | |
| Certificate Of Transfer | $205,200 | -- | |
| Trustee Deed | $10,700 | None Available |
Source: Stellar MLS
MLS Number: TB8430532
APN: 05-28-16-94073-000-0010
- 3650 Fremantle Dr
- 678 Greenglen Ln
- 3499 Cedar Ln
- 3497 E Woodmont Way
- 579 Deer Run N
- 3466 Maclaren Dr
- 3588 Rolling Trail
- 3481 Maclaren Dr Unit 13
- 3420 Stonehaven Ct E Unit D
- 3469 Rolling Trail
- 3681 Ridgemont Ct
- 346 Carson Ln
- 1065 Tartan Dr Unit C
- 1109 Tartan Dr Unit C
- 1109 Madeira Dr
- 1222 Gillespie Dr
- 1704 Lago Vista Blvd
- 1157 Woodleaf Ct
- 3901 Tarian Ct
- 946 Madrid Dr
- 1851 Eagle Trace Blvd
- 2949 Buttonbush Ct
- 212 Katherine Blvd
- 1644 Arabian Ln
- 50 Kendra Way
- 245 Petrea Dr Unit 27
- 3975 Country Place Ln
- 1500 Seagull Dr
- 3160 Highlands Blvd Unit 3160
- 3117 Mission Grove Dr Unit 15C
- 1676 Caledonia Dr
- 1350 Seagate Dr
- 40 Gretchen Ct
- 3235 E Dorchester Dr
- 2820 Lomond Dr
- 3265 Haviland Ct Unit 302
- 220 Calibre Downs Ln
- 196 Hunter Ct
- 150 Dale Place
- 808 Rustic Oaks Dr
