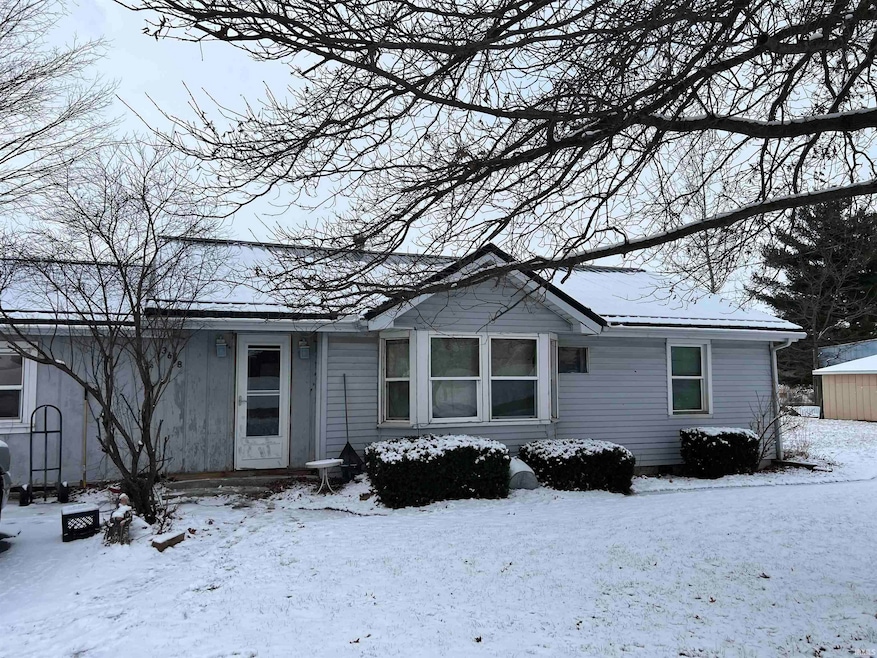
3698 N 100 E Bluffton, IN 46714
Highlights
- 1 Car Detached Garage
- Baseboard Heating
- Wood Siding
- 1-Story Property
- Level Lot
About This Home
As of April 2025A little TLC can turn this 3 bedroom, 1 full bathroom ranch back into an amazing dwelling! Close to Norwell High and Middle Schools and to Lancaster Elementary School.
Last Agent to Sell the Property
Coldwell Banker Real Estate Group Brokerage Phone: 260-348-1208 Listed on: 01/03/2025

Home Details
Home Type
- Single Family
Est. Annual Taxes
- $657
Year Built
- Built in 1968
Lot Details
- 0.83 Acre Lot
- Level Lot
Parking
- 1 Car Detached Garage
Home Design
- Wood Siding
- Vinyl Construction Material
Interior Spaces
- 1,320 Sq Ft Home
- 1-Story Property
- Crawl Space
Bedrooms and Bathrooms
- 3 Bedrooms
- 1 Full Bathroom
Schools
- Lancaster Central Elementary School
- Norwell Middle School
- Norwell High School
Utilities
- Multiple Heating Units
- Baseboard Heating
- Heating System Uses Wood
- Private Company Owned Well
- Well
Listing and Financial Details
- Assessor Parcel Number 90-05-17-200-015.000-010
Ownership History
Purchase Details
Home Financials for this Owner
Home Financials are based on the most recent Mortgage that was taken out on this home.Similar Homes in Bluffton, IN
Home Values in the Area
Average Home Value in this Area
Purchase History
| Date | Type | Sale Price | Title Company |
|---|---|---|---|
| Warranty Deed | -- | Meridian Title |
Mortgage History
| Date | Status | Loan Amount | Loan Type |
|---|---|---|---|
| Open | $100,000 | Construction | |
| Previous Owner | $30,000 | Credit Line Revolving | |
| Previous Owner | $25,000 | Credit Line Revolving | |
| Previous Owner | $25,000 | Credit Line Revolving |
Property History
| Date | Event | Price | Change | Sq Ft Price |
|---|---|---|---|---|
| 07/16/2025 07/16/25 | Price Changed | $239,900 | -4.0% | $163 / Sq Ft |
| 07/09/2025 07/09/25 | For Sale | $249,900 | +194.0% | $170 / Sq Ft |
| 04/04/2025 04/04/25 | Sold | $85,000 | 0.0% | $64 / Sq Ft |
| 03/20/2025 03/20/25 | Pending | -- | -- | -- |
| 03/19/2025 03/19/25 | Off Market | $85,000 | -- | -- |
| 01/03/2025 01/03/25 | For Sale | $129,000 | -- | $98 / Sq Ft |
Tax History Compared to Growth
Tax History
| Year | Tax Paid | Tax Assessment Tax Assessment Total Assessment is a certain percentage of the fair market value that is determined by local assessors to be the total taxable value of land and additions on the property. | Land | Improvement |
|---|---|---|---|---|
| 2024 | $736 | $140,800 | $35,100 | $105,700 |
| 2023 | $657 | $131,900 | $32,200 | $99,700 |
| 2022 | $585 | $120,700 | $23,700 | $97,000 |
| 2021 | $476 | $107,100 | $23,700 | $83,400 |
| 2020 | $314 | $90,700 | $23,700 | $67,000 |
| 2019 | $259 | $80,700 | $19,800 | $60,900 |
| 2018 | $1,401 | $80,000 | $18,000 | $62,000 |
| 2017 | $820 | $79,700 | $18,000 | $61,700 |
| 2016 | $809 | $78,400 | $17,900 | $60,500 |
| 2014 | $972 | $87,100 | $16,300 | $70,800 |
| 2013 | $992 | $89,500 | $15,700 | $73,800 |
Agents Affiliated with this Home
-
Darlene Bullock Sterk

Seller's Agent in 2025
Darlene Bullock Sterk
Mike Thomas Assoc., Inc
(260) 515-9048
177 Total Sales
-
Shannon McClure

Seller's Agent in 2025
Shannon McClure
Coldwell Banker Real Estate Group
(260) 348-1208
67 Total Sales
-
James Felger

Seller Co-Listing Agent in 2025
James Felger
Mike Thomas Assoc., Inc
(260) 210-2120
544 Total Sales
Map
Source: Indiana Regional MLS
MLS Number: 202500291
APN: 90-05-17-200-015.000-010
