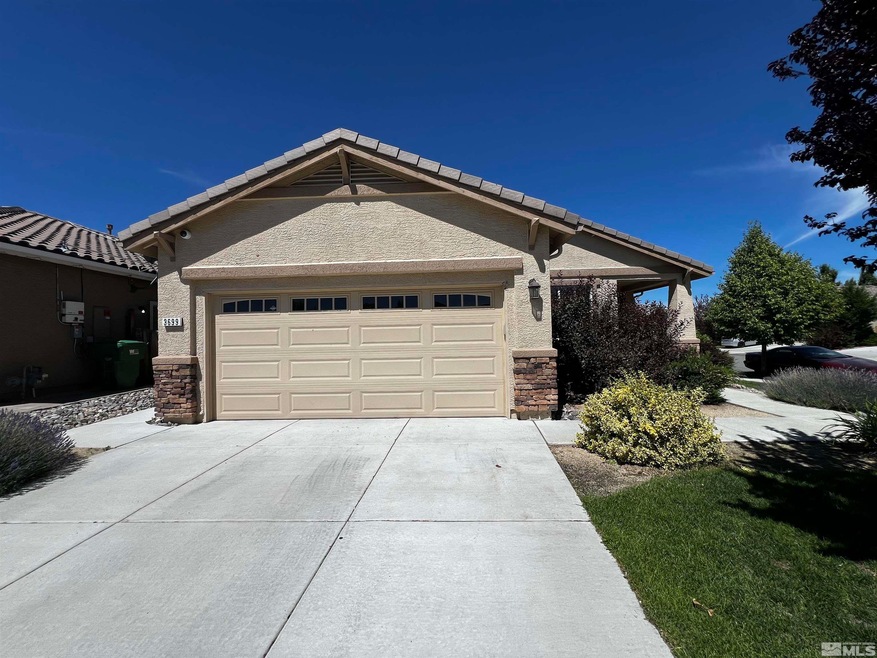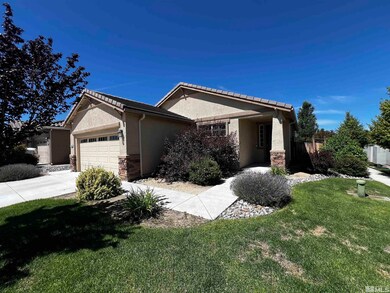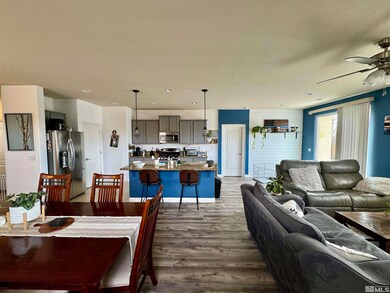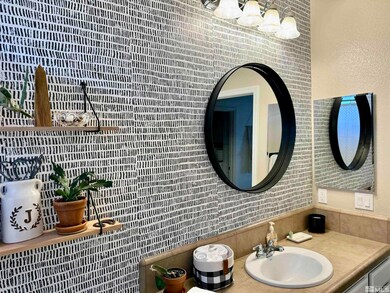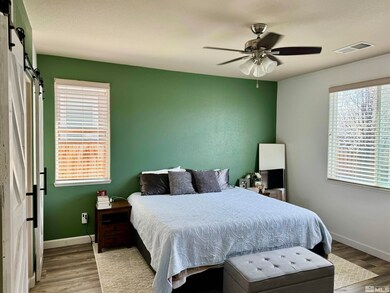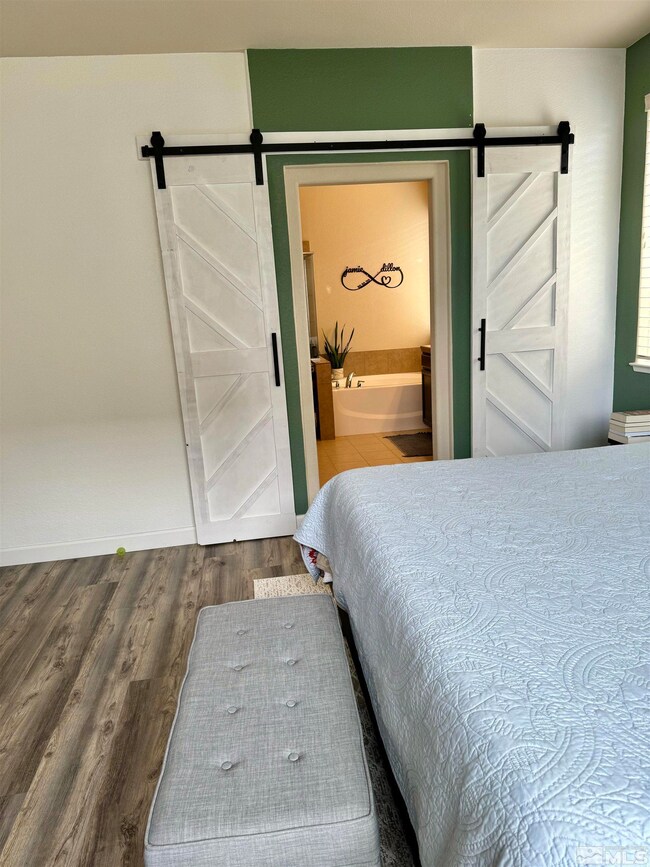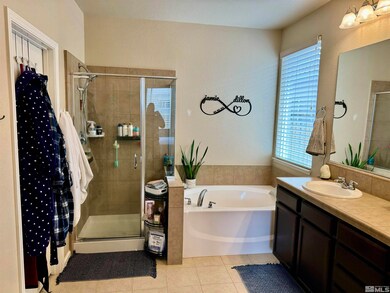
3699 Ancestor Cir Sparks, NV 89436
Wingfield Springs NeighborhoodAbout This Home
As of July 2024Looking for Move-in Ready? Welcome to your dream home in the highly sought-after Wing Field community! Adjacent to Red Hawk golf course, lush nature trails, and miles of scenic hiking paths, this property offers the Nevada tranquility you've been searching for while being conveniently close to all essential services. Experience the best of both worlds! Step into modern living with this SMART home, equipped with a smart thermostat, MyQ smart garage system, keyless entry, and a range of contemporary updates., Home is also ready for Desert Hills Security to protect all that matters to you via already installed exterior cameras, ring door bell, and hardwired system (in primary bedroom). MyQ and Ring will be transferred to new owner.
Last Agent to Sell the Property
Coldwell Banker Select Mt Rose License #BS.146432 Listed on: 06/21/2024

Last Buyer's Agent
Lori Haack
Ferrari-Lund R.E. Sparks License #S.34241
Home Details
Home Type
- Single Family
Est. Annual Taxes
- $3,654
Year Built
- Built in 2015
Lot Details
- 5,401 Sq Ft Lot
- Property is zoned NUD
HOA Fees
- $57 per month
Parking
- 2 Car Garage
Home Design
- 1,532 Sq Ft Home
- Pitched Roof
- Tile Roof
Kitchen
- Gas Range
- Microwave
- Dishwasher
- Disposal
Flooring
- Carpet
- Laminate
- Ceramic Tile
Bedrooms and Bathrooms
- 3 Bedrooms
- 2 Full Bathrooms
Laundry
- Dryer
- Washer
Schools
- Spanish Springs Elementary School
- Shaw Middle School
- Spanish Springs High School
Utilities
- Internet Available
Listing and Financial Details
- Assessor Parcel Number 52649307
Ownership History
Purchase Details
Home Financials for this Owner
Home Financials are based on the most recent Mortgage that was taken out on this home.Purchase Details
Home Financials for this Owner
Home Financials are based on the most recent Mortgage that was taken out on this home.Purchase Details
Home Financials for this Owner
Home Financials are based on the most recent Mortgage that was taken out on this home.Purchase Details
Home Financials for this Owner
Home Financials are based on the most recent Mortgage that was taken out on this home.Purchase Details
Purchase Details
Similar Homes in Sparks, NV
Home Values in the Area
Average Home Value in this Area
Purchase History
| Date | Type | Sale Price | Title Company |
|---|---|---|---|
| Bargain Sale Deed | $545,000 | First American Title | |
| Bargain Sale Deed | $460,000 | Ticor Title Reno | |
| Interfamily Deed Transfer | -- | Western Title Company | |
| Bargain Sale Deed | $270,478 | First American Title Sparks | |
| Bargain Sale Deed | $1,848,000 | First American Title Reno | |
| Trustee Deed | $3,600,000 | Ticor Title Reno |
Mortgage History
| Date | Status | Loan Amount | Loan Type |
|---|---|---|---|
| Previous Owner | $368,000 | New Conventional | |
| Previous Owner | $295,260 | VA | |
| Previous Owner | $277,983 | VA | |
| Previous Owner | $269,324 | VA |
Property History
| Date | Event | Price | Change | Sq Ft Price |
|---|---|---|---|---|
| 07/31/2024 07/31/24 | Sold | $545,000 | 0.0% | $356 / Sq Ft |
| 07/01/2024 07/01/24 | Pending | -- | -- | -- |
| 06/20/2024 06/20/24 | For Sale | $545,000 | -- | $356 / Sq Ft |
Tax History Compared to Growth
Tax History
| Year | Tax Paid | Tax Assessment Tax Assessment Total Assessment is a certain percentage of the fair market value that is determined by local assessors to be the total taxable value of land and additions on the property. | Land | Improvement |
|---|---|---|---|---|
| 2025 | $3,948 | $138,640 | $37,380 | $101,260 |
| 2024 | $3,948 | $132,898 | $31,500 | $101,399 |
| 2023 | $3,654 | $133,778 | $38,290 | $95,488 |
| 2022 | $3,384 | $110,954 | $31,605 | $79,349 |
| 2021 | $3,135 | $103,574 | $25,060 | $78,514 |
| 2020 | $3,041 | $102,300 | $23,975 | $78,325 |
| 2019 | $2,953 | $99,586 | $23,975 | $75,611 |
| 2018 | $2,868 | $90,848 | $17,255 | $73,593 |
| 2017 | $2,743 | $89,182 | $16,765 | $72,417 |
| 2016 | $2,671 | $83,362 | $14,770 | $68,592 |
| 2015 | $2,212 | $62,824 | $6,790 | $56,034 |
| 2014 | $164 | $5,650 | $5,513 | $137 |
| 2013 | -- | $4,804 | $4,708 | $96 |
Agents Affiliated with this Home
-
Jena Lanini

Seller's Agent in 2024
Jena Lanini
Coldwell Banker Select Mt Rose
(530) 386-0241
6 in this area
81 Total Sales
-

Buyer's Agent in 2024
Lori Haack
Ferrari-Lund R.E. Sparks
(775) 722-6500
Map
Source: Northern Nevada Regional MLS
MLS Number: 240007649
APN: 526-493-07
- 7066 Sacred Cir
- 3890 Dominus Dr
- 6595 Rey Del Sierra Ct
- 6570 Rey Del Sierra Ct
- 3850 Artadi Dr
- 2003 Forest Grove Ln
- 6740 Cinnamon Dr
- 6995 Sacred Cir
- 7031 Sacred Cir
- 6726 Runnymede Dr
- 3988 Dominus Dr
- 3241 Compase Ct
- 3240 Dunbar Ct Unit 9A
- 6679 Panther Creek Dr
- 3716 Banfi Ct
- 3949 Antinori Dr
- 6872 Eagle Wing Cir
- 3686 Allegrini Dr
- 7422 Windswept Loop
- 7480 Windswept Loop
