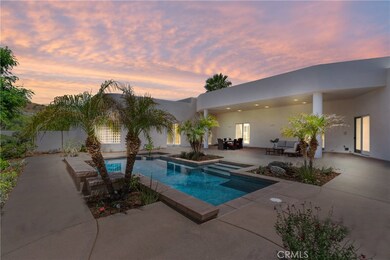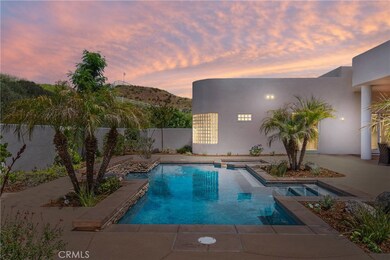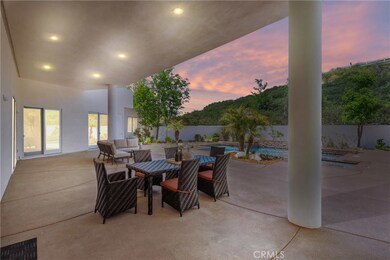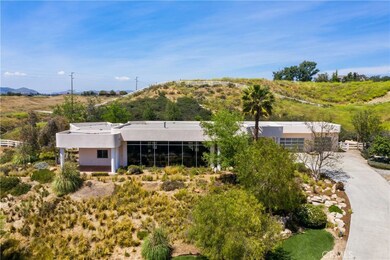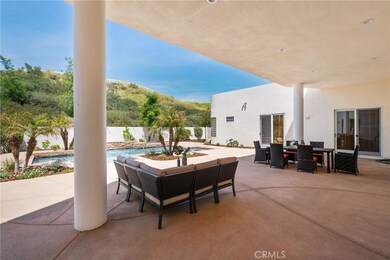
36990 Los Alamitos Dr Temecula, CA 92592
Estimated Value: $1,311,000 - $1,773,721
Highlights
- Horse Property
- Horse Property Unimproved
- Primary Bedroom Suite
- Crowne Hill Elementary School Rated A-
- In Ground Pool
- Custom Home
About This Home
As of August 2019A Resort feel permeates this Elegant Modern Wine Country Estate! Nestled on almost 2 acres of manicured grounds. Boasting 3254 sq. ft of luxury Living.Very light and bright through out. 4 spacious bedrooms and 3 baths. Living room and formal dining room feature dramatic ceiling to floor windows offering a beautiful Wine Country views. Living room has a beautiful fireplace. Gourmet kitchen has granite counters, a breakfast counter, a walk in pantry, upgraded stainless appliances including an industrial size range/oven, hood with heat lamps. Master bedroom has a retreat & an oversized walk in closet with built in drawers, shelves and shoe racks. Spacious master bathroom has a luxurious soaking tub, a separate glass enclosed shower, and dual sinks. Secondary bedrooms have a Jack & Jill bathroom. Bedrooms have new carpet. Interior and exterior have been freshly painted. Interior also features recessed lighting, new led lighting through out the home, upgraded doors, music system, upgraded tile and marble flooring, a 3 zoned air conditioning system, and numerous sliding doors leading to backyard. Entertain with ease inside and outside living. Private backyard has a solid patio cover and a beautiful custom pool and spa with water features. Property is fenced and cross fenced. Low maintenance synthetic lawn in front yard and manicured grounds with lush landscaping. Security gate and property is completely fenced. Fantastic location, you can walk to the wineries. Must see this beauty!
Last Agent to Sell the Property
Allison James Estates & Homes License #01323266 Listed on: 05/18/2019

Last Buyer's Agent
Karen Crichfield
Corcoran Global Living-Temecula License #01962527

Home Details
Home Type
- Single Family
Est. Annual Taxes
- $13,381
Year Built
- Built in 2004
Lot Details
- 1.95 Acre Lot
- Rural Setting
- Security Fence
- Cross Fenced
- Masonry wall
- Split Rail Fence
- Wrought Iron Fence
- Privacy Fence
- Electric Fence
- Fence is in excellent condition
- Drip System Landscaping
- Paved or Partially Paved Lot
- Corners Of The Lot Have Been Marked
- Sprinklers Throughout Yard
- Garden
- Property is zoned R-A-2 1/2
Parking
- 4 Car Direct Access Garage
- Parking Available
- Front Facing Garage
- Auto Driveway Gate
- Driveway
Property Views
- Woods
- Orchard Views
- Mountain
- Hills
- Valley
- Neighborhood
Home Design
- Custom Home
- Modern Architecture
- Turnkey
- Concrete Roof
Interior Spaces
- 3,254 Sq Ft Home
- 1-Story Property
- Open Floorplan
- Built-In Features
- High Ceiling
- Recessed Lighting
- Double Pane Windows
- Custom Window Coverings
- French Doors
- Formal Entry
- Family Room with Fireplace
- Great Room
- Family Room Off Kitchen
- L-Shaped Dining Room
- Storage
- Utility Room
Kitchen
- Updated Kitchen
- Breakfast Area or Nook
- Eat-In Kitchen
- Breakfast Bar
- Walk-In Pantry
- Double Self-Cleaning Oven
- Electric Oven
- Six Burner Stove
- Built-In Range
- Range Hood
- Dishwasher
- Kitchen Island
- Granite Countertops
- Utility Sink
Flooring
- Carpet
- Laminate
- Tile
Bedrooms and Bathrooms
- 4 Main Level Bedrooms
- Primary Bedroom Suite
- Walk-In Closet
- Dressing Area
- Remodeled Bathroom
- Jack-and-Jill Bathroom
- Granite Bathroom Countertops
- Stone Bathroom Countertops
- Makeup or Vanity Space
- Dual Sinks
- Dual Vanity Sinks in Primary Bathroom
- Private Water Closet
- Soaking Tub
- Bathtub with Shower
- Walk-in Shower
- Linen Closet In Bathroom
- Closet In Bathroom
Laundry
- Laundry Room
- Propane Dryer Hookup
Home Security
- Home Security System
- Security Lights
Accessible Home Design
- No Interior Steps
- More Than Two Accessible Exits
Pool
- In Ground Pool
- In Ground Spa
- Gunite Pool
- Gunite Spa
Outdoor Features
- Horse Property
- Enclosed patio or porch
- Exterior Lighting
Horse Facilities and Amenities
- Horse Property Unimproved
Utilities
- Forced Air Zoned Heating and Cooling System
- Heating System Uses Propane
- 220 Volts in Garage
- Propane
- Conventional Septic
Community Details
- No Home Owners Association
Listing and Financial Details
- Tax Lot 2
- Tax Tract Number 9402
- Assessor Parcel Number 927620015
Ownership History
Purchase Details
Home Financials for this Owner
Home Financials are based on the most recent Mortgage that was taken out on this home.Purchase Details
Home Financials for this Owner
Home Financials are based on the most recent Mortgage that was taken out on this home.Purchase Details
Purchase Details
Home Financials for this Owner
Home Financials are based on the most recent Mortgage that was taken out on this home.Purchase Details
Purchase Details
Home Financials for this Owner
Home Financials are based on the most recent Mortgage that was taken out on this home.Purchase Details
Purchase Details
Similar Homes in Temecula, CA
Home Values in the Area
Average Home Value in this Area
Purchase History
| Date | Buyer | Sale Price | Title Company |
|---|---|---|---|
| Stevens Patricia Anne | $1,160,000 | Wfg National Title Company | |
| Gbcasas Investments & Management Inc | $650,000 | First American Title Company | |
| Deutsche Bank National Trust Company | $1,092,818 | Accommodation | |
| Castaneda Albert | $1,050,000 | United Title Company | |
| Joseph A Bradley | -- | -- | |
| Joseph A Bradley | $75,000 | First American Title Co | |
| Johnson Michael H | $51,000 | Fidelity National Title Ins | |
| Federal Deposit Insurance Corporation | $120,800 | World Title Company |
Mortgage History
| Date | Status | Borrower | Loan Amount |
|---|---|---|---|
| Previous Owner | Gbcasas Investments & Management Inc | $200,000 | |
| Previous Owner | Gbcasas Investments & Management Inc | $657,000 | |
| Previous Owner | Rizi Loe | $200,000 | |
| Previous Owner | Castaneda Albert | $840,000 | |
| Previous Owner | Joseph A Bradley | $326,000 | |
| Previous Owner | Joseph A Bradley | $322,700 | |
| Previous Owner | Joseph A Bradley | $40,000 |
Property History
| Date | Event | Price | Change | Sq Ft Price |
|---|---|---|---|---|
| 08/01/2019 08/01/19 | Sold | $1,160,000 | -9.4% | $356 / Sq Ft |
| 05/18/2019 05/18/19 | For Sale | $1,280,000 | +109.2% | $393 / Sq Ft |
| 07/26/2012 07/26/12 | Sold | $612,000 | -1.3% | $188 / Sq Ft |
| 06/04/2012 06/04/12 | Pending | -- | -- | -- |
| 05/24/2012 05/24/12 | For Sale | $620,000 | -- | $191 / Sq Ft |
Tax History Compared to Growth
Tax History
| Year | Tax Paid | Tax Assessment Tax Assessment Total Assessment is a certain percentage of the fair market value that is determined by local assessors to be the total taxable value of land and additions on the property. | Land | Improvement |
|---|---|---|---|---|
| 2023 | $13,381 | $1,219,365 | $183,955 | $1,035,410 |
| 2022 | $13,002 | $1,195,457 | $180,349 | $1,015,108 |
| 2021 | $12,748 | $1,172,017 | $176,813 | $995,204 |
| 2020 | $12,617 | $1,160,000 | $175,000 | $985,000 |
| 2019 | $10,244 | $927,000 | $175,000 | $752,000 |
| 2018 | $5,099 | $438,335 | $162,335 | $276,000 |
| 2017 | $5,009 | $429,741 | $159,152 | $270,589 |
| 2016 | $7,163 | $636,618 | $156,032 | $480,586 |
| 2015 | $7,034 | $627,058 | $153,690 | $473,368 |
| 2014 | $6,828 | $614,778 | $150,681 | $464,097 |
Agents Affiliated with this Home
-
Karin McCoy

Seller's Agent in 2019
Karin McCoy
Allison James Estates & Homes
(951) 265-6149
94 Total Sales
-
Carmen Marin
C
Seller Co-Listing Agent in 2019
Carmen Marin
GBCASAS-REAL ESTATE EXPERTS
(323) 346-1500
22 Total Sales
-

Buyer's Agent in 2019
Karen Crichfield
Corcoran Global Living-Temecula
(970) 376-0103
-
Chris Styner

Seller's Agent in 2012
Chris Styner
Golden Eagle Properties
(951) 805-4992
-
Debi Styner

Buyer's Agent in 2012
Debi Styner
Golden Eagle Properties
(800) 763-7154
38 Total Sales
Map
Source: California Regional Multiple Listing Service (CRMLS)
MLS Number: SW19116287
APN: 927-620-015
- 38330 De Portola Rd
- 36040 Valencia Way
- 36410 Calle Puerta Bonita
- 36335 Vía Burgandy
- 40954 Parado Del Sol Dr
- 0 Buenos Way Unit SW25081203
- 36191 Summit Cir
- 35995 Summit Cir
- 39980 Via Fernando
- 47422 De Portola Rd
- 40405 Avenida Trebolo
- 35745 Calle Nopal
- 37895 Avenida Bravura
- 40570 Beaujolais Ct
- 0 Calle Nopal Unit SW23199376
- 37028 De Portola Rd
- 37055 De Portola Rd
- 36090 Monte de Oro Rd
- 41026 Los Amantes Rd
- 39570 Calle Anita
- 36990 Los Alamitos Dr
- 36690 Los Alamitos Dr
- 29439 Los Alamitos Dr
- 38600 De Portola Rd
- 38440 De Portola Rd
- 38405 De Portola Rd
- 38332 Corte Alegria
- 0 Galway Downs Dr
- 0 Galway Downs Dr Unit OC21142646
- 0 Galway Downs Dr Unit SW20035236
- 36765 Bianca Way
- 0 Santa Anita Dr
- 0 Santa Anita Dr Unit SW20022562
- 0 Santa Anita Dr Unit SW18138704
- 2 Santa Anita Dr
- 11 Santa Anita Dr
- 38325 De Portola Rd
- 38660 De Portola Rd
- 36771 Bianca Way
- 38312 Corte Alegria

