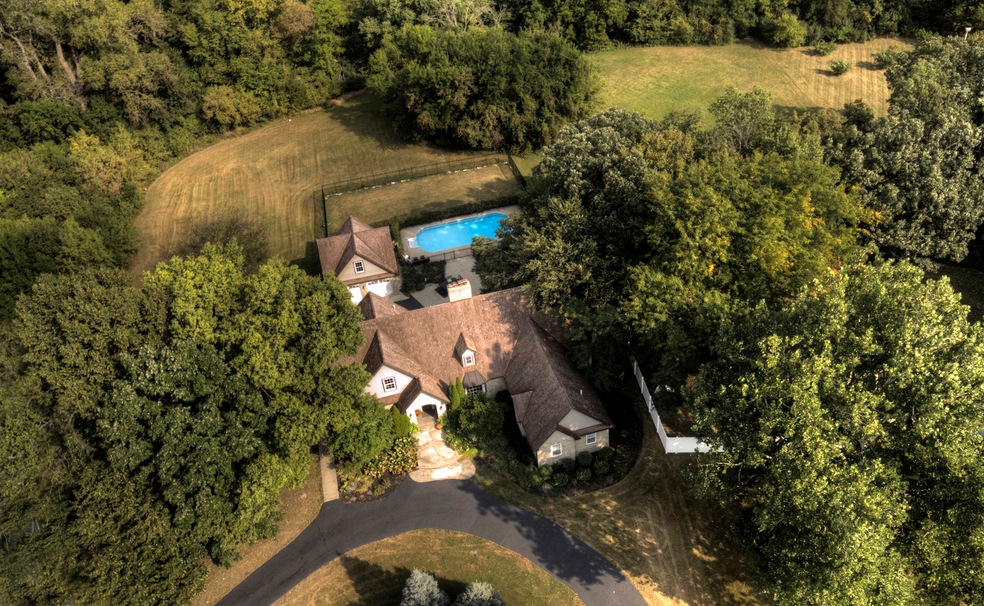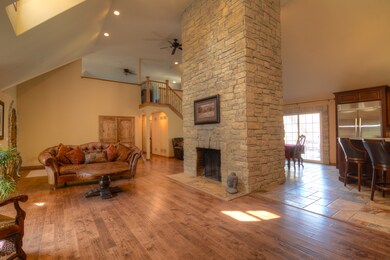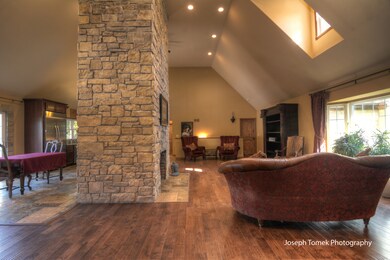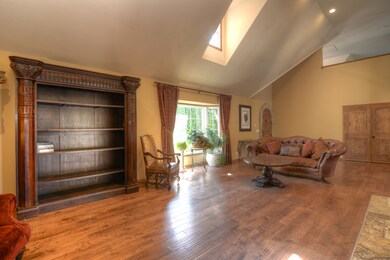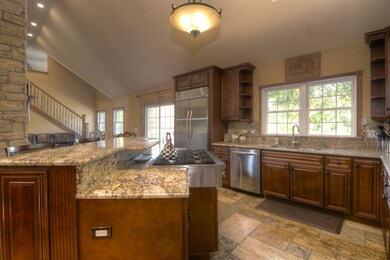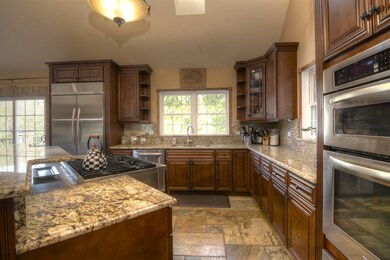
36W202 Indian Mound Rd Unit 1 Saint Charles, IL 60174
Wildrose NeighborhoodEstimated Value: $901,274 - $951,000
Highlights
- Multiple Garages
- Fireplace in Kitchen
- Garage
- Wild Rose Elementary School Rated A
About This Home
As of November 2021Stone Estate on over 2 acres in desirable Wild Rose! Incredibly rare opportunity to live on acreage & (literally) walk to town. This estate offers distinctive design, open layout and character at every turn. If you don't like walking, take the long 2 minute drive to arrive in the heart of downtown St. Charles! The open main floor has a floor to ceiling limestone fireplace. Dramatic volume ceilings throughout - 17' (first floor). 42" custom cabinetry with glaze finish in the gourmet Kitchen - granite countertops | stainless steel appliance package | oversized center island with breakfast bar. Spacious 1st Floor Master Suite with Master Bath. The second floor loft could easily be converted to a 4th Bedroom. The full walkout lower level offers additional living space: Media Room, Lounge area & Family Room. Great work from home option with the large Studio Space (not included in the sq. footage listed. Outdoor entertaining galore: 20x40 in ground pool. Huge 30x50 Patio & raised deck overlooking backyard & pool area. FENCING ALLOWED!! Bring the pets! Too much to list. 37+ Page eBrochure.
Home Details
Home Type
- Single Family
Est. Annual Taxes
- $18,727
Year Built | Renovated
- 1958 | 2010
Lot Details
- 2.12
Parking
- Garage
- Multiple Garages
- Garage Door Opener
- Driveway
Home Design
- Stone Siding
Interior Spaces
- 2-Story Property
- Family Room with Fireplace
- Living Room with Fireplace
- Finished Basement
- Finished Basement Bathroom
- Fireplace in Kitchen
Listing and Financial Details
- Homeowner Tax Exemptions
Ownership History
Purchase Details
Home Financials for this Owner
Home Financials are based on the most recent Mortgage that was taken out on this home.Purchase Details
Home Financials for this Owner
Home Financials are based on the most recent Mortgage that was taken out on this home.Purchase Details
Purchase Details
Home Financials for this Owner
Home Financials are based on the most recent Mortgage that was taken out on this home.Purchase Details
Home Financials for this Owner
Home Financials are based on the most recent Mortgage that was taken out on this home.Purchase Details
Home Financials for this Owner
Home Financials are based on the most recent Mortgage that was taken out on this home.Purchase Details
Similar Homes in the area
Home Values in the Area
Average Home Value in this Area
Purchase History
| Date | Buyer | Sale Price | Title Company |
|---|---|---|---|
| Ford Andrew John | $731,500 | Atg Resource | |
| Dent Bielefeldt Lisa M | $570,000 | Fidelity Natl Title Ins Co | |
| Ing Bank Fsb | -- | None Available | |
| Abraham Jamie | $950,000 | World Title Guaranty Inc | |
| Chmielak Andrew Charles | $410,000 | Lawyers | |
| Johnson Scott A | $249,000 | Chicago Title Insurance Co | |
| Herro Harvey M | -- | -- |
Mortgage History
| Date | Status | Borrower | Loan Amount |
|---|---|---|---|
| Open | Ford Andrew John | $548,250 | |
| Previous Owner | Dent Bielefeldt Lisa M | $48,000 | |
| Previous Owner | Abraham Jamie | $131,000 | |
| Previous Owner | Abraham Jamie | $768,000 | |
| Previous Owner | Abraham Jamie | $104,500 | |
| Previous Owner | Abraham Jamie | $749,999 | |
| Previous Owner | Chmielak Andrew Charles | $82,000 | |
| Previous Owner | Chmielak Andrew Charles | $328,000 | |
| Previous Owner | Johnson Scott A | $39,200 | |
| Previous Owner | Johnson Jennifer A | $238,000 | |
| Previous Owner | Johnson Scott A | $199,200 | |
| Closed | Johnson Scott A | $37,350 |
Property History
| Date | Event | Price | Change | Sq Ft Price |
|---|---|---|---|---|
| 11/12/2021 11/12/21 | Sold | $731,500 | -2.4% | $171 / Sq Ft |
| 10/13/2021 10/13/21 | Pending | -- | -- | -- |
| 10/01/2021 10/01/21 | For Sale | $749,500 | -- | $176 / Sq Ft |
Tax History Compared to Growth
Tax History
| Year | Tax Paid | Tax Assessment Tax Assessment Total Assessment is a certain percentage of the fair market value that is determined by local assessors to be the total taxable value of land and additions on the property. | Land | Improvement |
|---|---|---|---|---|
| 2023 | $18,727 | $259,199 | $62,856 | $196,343 |
| 2022 | $19,194 | $256,931 | $66,691 | $190,240 |
| 2021 | $20,053 | $271,311 | $63,570 | $207,741 |
| 2020 | $18,721 | $250,590 | $62,385 | $188,205 |
| 2019 | $18,391 | $245,629 | $61,150 | $184,479 |
| 2018 | $20,095 | $267,161 | $61,952 | $205,209 |
| 2017 | $19,595 | $257,240 | $59,833 | $197,407 |
| 2016 | $20,644 | $248,206 | $57,732 | $190,474 |
| 2015 | -- | $238,592 | $57,110 | $181,482 |
| 2014 | -- | $219,336 | $57,110 | $162,226 |
| 2013 | -- | $200,338 | $57,681 | $142,657 |
Agents Affiliated with this Home
-
Jay Rodgers

Seller's Agent in 2021
Jay Rodgers
eXp Realty, LLC - St. Charles
(630) 816-7632
2 in this area
178 Total Sales
-
R
Buyer's Agent in 2021
Richard Babb
HomeSmart Connect LLC
(720) 808-1683
2 in this area
201 Total Sales
Map
Source: Midwest Real Estate Data (MRED)
MLS Number: 11235827
APN: 09-28-276-001
- 115 Lewis Ct
- 231 Sedgewick Cir
- 814 State St
- 22 N 12th St
- 940 W Main St
- 617 N 5th Ave
- 2035 Thornwood Cir Unit 3
- 19 S 11th St
- 108 S 11th St
- 50 S 1st St Unit 5D
- 315 S 8th St
- 10 Illinois St Unit 5A
- 318 S 13th St
- 4N675 Old Farm Rd
- 362 Brownstone Dr Unit 362
- 416 S 10th Ct
- 607 Geneva Rd
- 1607 Oak St
- 627 S 2nd St
- 304 S 6th Ave
- 36W202 Indian Mound Rd Unit 1
- 36W166 Indian Mound Rd
- 36W197 Indian Mound Rd
- 36W140 Indian Mound Rd
- 36W171 Indian Mound Rd
- 36W245 Ferson Creek Rd
- 36W221 Indian Mound Rd Unit 1
- 36W106 Indian Mound Rd
- 36W125 Indian Mound Rd Unit 1
- 36W280 Ferson Creek Rd
- 410 Timbers Place
- 36W097 Indian Mound Rd
- 3N746 State Route 31
- 36W068 Indian Mound Rd
- 310 Timbers Trail
- 414 Timbers Place
- 36W303 Ferson Creek Rd
- 402 Timbers Place
- 36W312 Ferson Creek Rd
- 306 Timbers Trail
