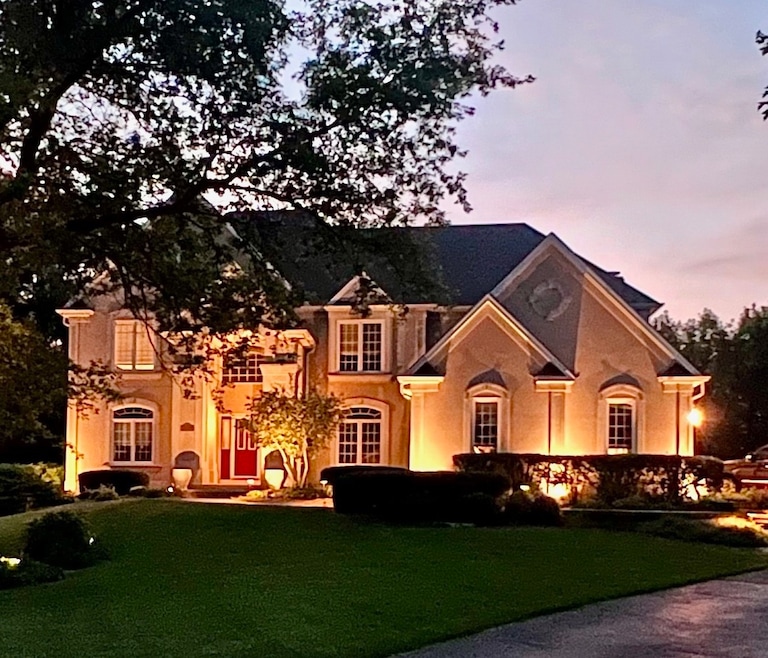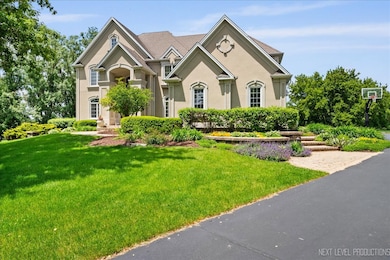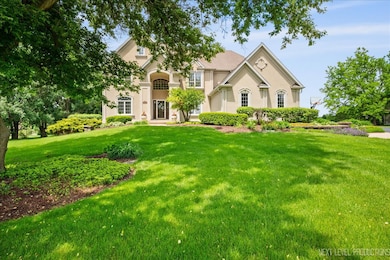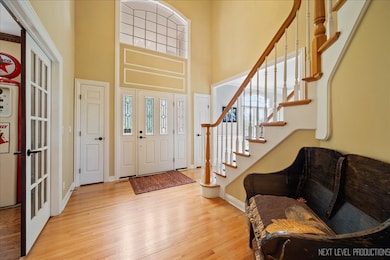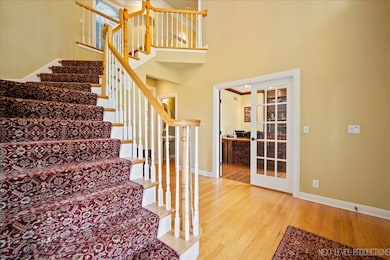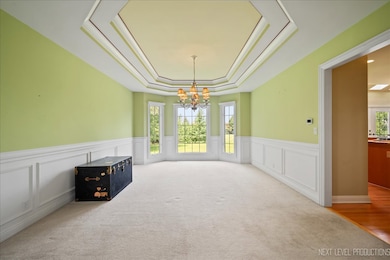
36W850 Red Gate Ct Saint Charles, IL 60175
Novak Park NeighborhoodEstimated payment $5,174/month
Highlights
- 1.03 Acre Lot
- Wood Flooring
- Home Office
- Wild Rose Elementary School Rated A
- Whirlpool Bathtub
- Formal Dining Room
About This Home
Stunning Sebern custom home in beautiful Red Gate Ridge with extensive millwork throughout! The front paver walkway to the front door has breathtaking landscape beds you will enjoy throughout the seasons. The light filled 2-story foyer welcomes you in and offers gorgeous hardwood floors that flow through den and kitchen! The main floor den can be found through French doors and has crown molding, chair rail and built-in bookshelves. The formal living room has crown molding and pillars that separate it from the large dining room with recessed crown trimmed ceiling, crown molding, wainscot and big windows with views of the amazing yard! The kitchen has light-stained maple cabinets, granite c-tops, SS appliances, breakfast bar and eating space with raised ceiling that has skylights and it opens with an arched/columned entry to the 2-story family room with floor to ceiling stone fireplace, big bay window and back staircase to 2nd floor. The main floor laundry room has a washer/dryer, cabinets, built-in shoe cubbies and a service door to the driveway. Primary bedroom suite with crown trimmed recessed ceiling, big walk-in closet and private en-suite bath with volume ceiling, dual sink vanity, whirlpool tub and separate shower. Bedroom two with private en-suite full bath and walk-in closet. Bedrooms three & four share a Jack & Jill bath and have generous closet space. The full basement offers space for a 5th bedroom & exercise room, a work room with venting system for woodworking is in your basement too and there is abundant storage as well. Three car side load garage with epoxy floor. There is a large deck overlooking the 1.2 acre professionally landscaped yard! This home is located minutes from downtown St. Charles, schools, Fox River Trails and all the dining and shopping along the Randall Road corridor. This home is being offered "AS IS"
Home Details
Home Type
- Single Family
Est. Annual Taxes
- $12,747
Year Built
- Built in 1996
Lot Details
- 1.02 Acre Lot
- Lot Dimensions are 258x283x155x250
- Paved or Partially Paved Lot
HOA Fees
- $48 Monthly HOA Fees
Parking
- 3 Car Garage
- Parking Included in Price
Home Design
- Asphalt Roof
- Concrete Perimeter Foundation
Interior Spaces
- 3,496 Sq Ft Home
- 2-Story Property
- Skylights
- Gas Log Fireplace
- Entrance Foyer
- Family Room with Fireplace
- Living Room
- Formal Dining Room
- Home Office
- Basement Fills Entire Space Under The House
Kitchen
- Range
- Microwave
- Dishwasher
- Disposal
Flooring
- Wood
- Carpet
Bedrooms and Bathrooms
- 4 Bedrooms
- 4 Potential Bedrooms
- Dual Sinks
- Whirlpool Bathtub
- Separate Shower
Laundry
- Laundry Room
- Dryer
- Washer
Utilities
- Forced Air Heating and Cooling System
- Heating System Uses Natural Gas
- Well
- Septic Tank
Community Details
- Red Gate Ridge Subdivision
Listing and Financial Details
- Homeowner Tax Exemptions
Map
Home Values in the Area
Average Home Value in this Area
Tax History
| Year | Tax Paid | Tax Assessment Tax Assessment Total Assessment is a certain percentage of the fair market value that is determined by local assessors to be the total taxable value of land and additions on the property. | Land | Improvement |
|---|---|---|---|---|
| 2023 | $12,747 | $176,189 | $37,866 | $138,323 |
| 2022 | $12,314 | $166,990 | $39,837 | $127,153 |
| 2021 | $11,615 | $159,175 | $37,973 | $121,202 |
| 2020 | $11,536 | $156,207 | $37,265 | $118,942 |
| 2019 | $11,330 | $153,114 | $36,527 | $116,587 |
| 2018 | $11,513 | $155,154 | $36,989 | $118,165 |
| 2017 | $11,656 | $155,445 | $35,725 | $119,720 |
| 2016 | $12,272 | $149,985 | $34,470 | $115,515 |
| 2015 | -- | $158,847 | $34,098 | $124,749 |
| 2014 | -- | $153,944 | $34,098 | $119,846 |
| 2013 | -- | $152,044 | $34,439 | $117,605 |
Property History
| Date | Event | Price | Change | Sq Ft Price |
|---|---|---|---|---|
| 06/03/2025 06/03/25 | For Sale | $724,000 | +64.5% | $207 / Sq Ft |
| 04/23/2015 04/23/15 | Sold | $440,000 | 0.0% | $126 / Sq Ft |
| 10/07/2014 10/07/14 | Pending | -- | -- | -- |
| 10/01/2014 10/01/14 | Off Market | $440,000 | -- | -- |
| 09/24/2014 09/24/14 | For Sale | $440,000 | 0.0% | $126 / Sq Ft |
| 08/27/2014 08/27/14 | Price Changed | $440,000 | -2.0% | $126 / Sq Ft |
| 08/26/2014 08/26/14 | Pending | -- | -- | -- |
| 07/30/2014 07/30/14 | For Sale | $449,000 | -- | $128 / Sq Ft |
Purchase History
| Date | Type | Sale Price | Title Company |
|---|---|---|---|
| Warranty Deed | $440,000 | Stewart Title | |
| Warranty Deed | $492,500 | Chicago Title Insurance Co | |
| Warranty Deed | $426,000 | First American Title Ins Co | |
| Trustee Deed | -- | First American Title Ins Co | |
| Warranty Deed | $83,000 | First American Title Ins Co | |
| Warranty Deed | $75,000 | First American Title Ins Co |
Mortgage History
| Date | Status | Loan Amount | Loan Type |
|---|---|---|---|
| Open | $265,000 | New Conventional | |
| Closed | $300,000 | New Conventional | |
| Previous Owner | $160,000 | Unknown | |
| Previous Owner | $105,000 | Credit Line Revolving | |
| Previous Owner | $520,000 | Unknown | |
| Previous Owner | $398,500 | Unknown | |
| Previous Owner | $110,000 | Credit Line Revolving | |
| Previous Owner | $49,250 | Credit Line Revolving | |
| Previous Owner | $394,000 | No Value Available | |
| Previous Owner | $31,250 | Credit Line Revolving | |
| Previous Owner | $376,000 | Unknown | |
| Previous Owner | $360,000 | No Value Available | |
| Previous Owner | $273,755 | No Value Available | |
| Previous Owner | $56,250 | No Value Available | |
| Closed | $49,250 | No Value Available |
Similar Homes in Saint Charles, IL
Source: Midwest Real Estate Data (MRED)
MLS Number: 12378835
APN: 09-09-302-015
- 6N372 E Ridgewood Dr Unit 3
- 8 Mission Hills Dr
- 37W250 Mission Hills Dr
- 729 Hamilton Dr
- 719 Foxborough Rd
- Lot 9 Emerald Ct
- 860 Reserve Dr
- 36W703 Whispering Trail
- 1000 Bristol Ct
- 1002 Bristol Ct
- 4156 Meadow View Dr
- 36W172 Silver Glen Ct
- 6N691 State Route 31
- Lot 112 Whispering Trail
- 35W768 Wood Ln
- Lot 103 Oak Pointe Dr
- 5N259 Wilton Croft Rd
- 5N214 Wilton Croft Rd
- 6N362 Riverside Dr
- 36W785 Stonebridge Ln Unit 1
